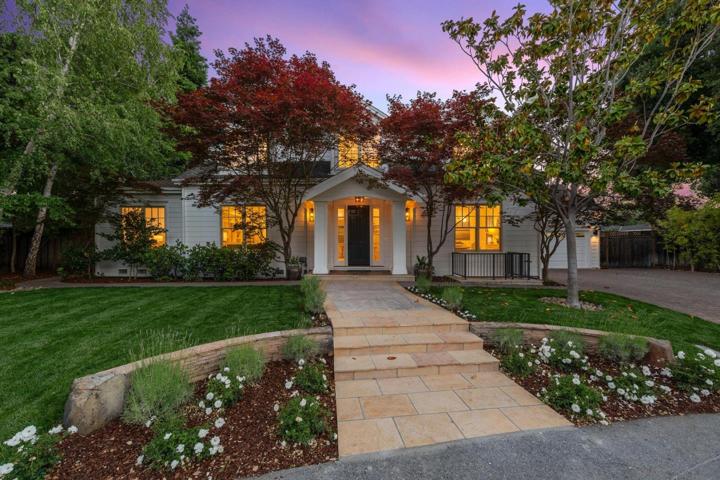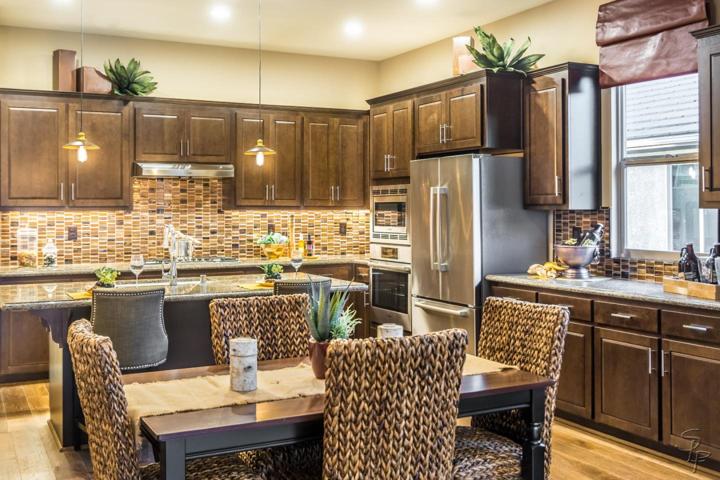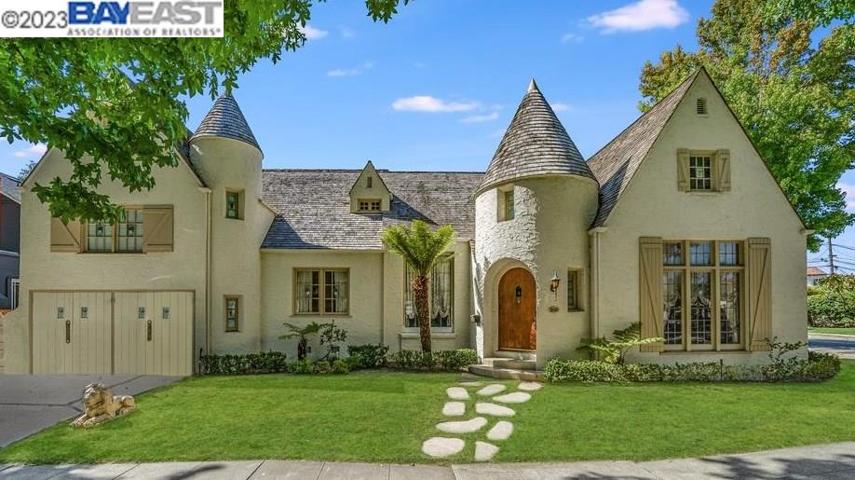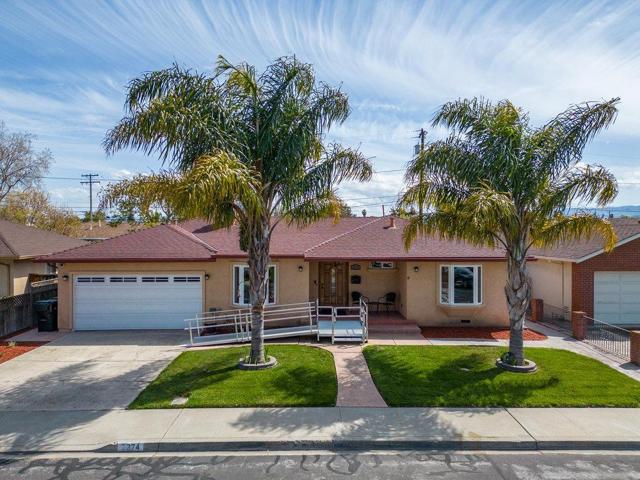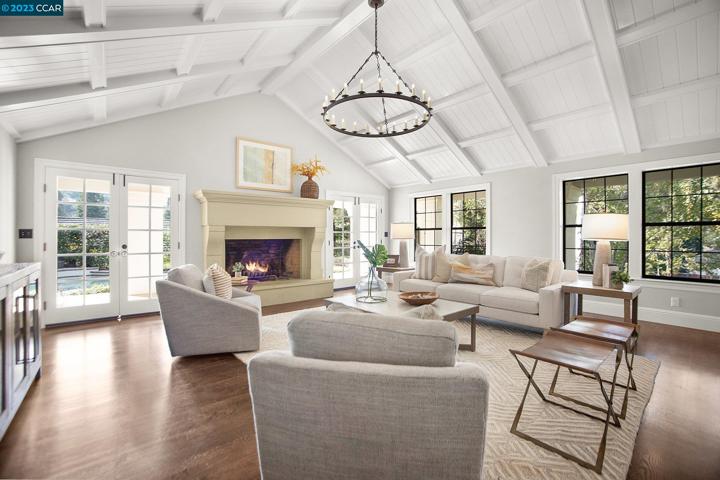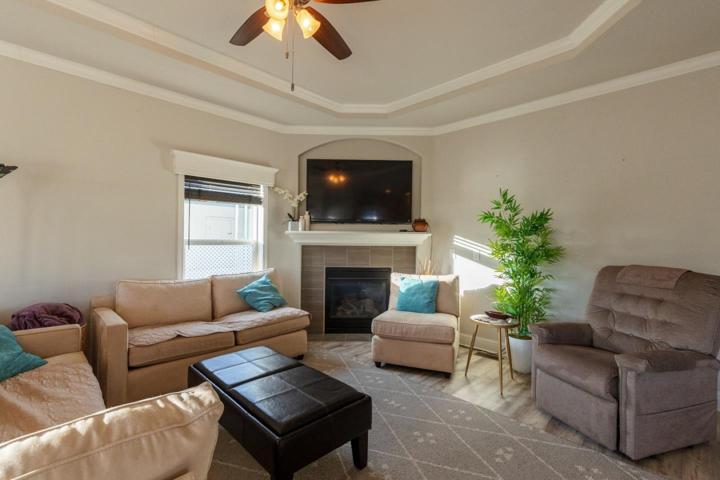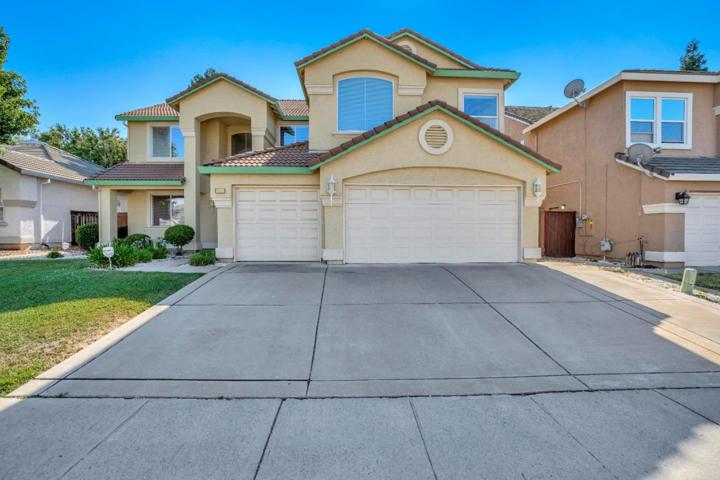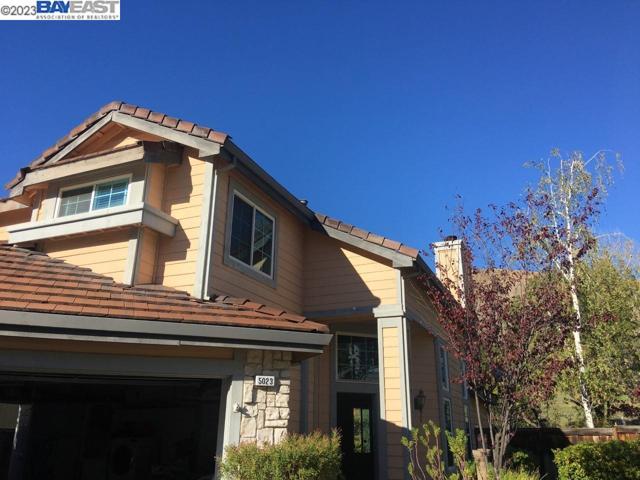176 Properties
Sort by:
2374 Vargas Place , Santa Clara, CA 95050
2374 Vargas Place , Santa Clara, CA 95050 Details
2 years ago
9533 Lady Slipper Place , Elk Grove, CA 95624
9533 Lady Slipper Place , Elk Grove, CA 95624 Details
2 years ago
