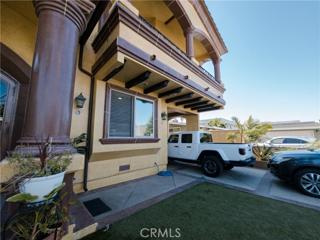837 Properties
Sort by:
20908 Iron Rail Drive , Riverside, CA 92507
20908 Iron Rail Drive , Riverside, CA 92507 Details
1 year ago
28709 Wildflower Terrace , Castaic, CA 91384
28709 Wildflower Terrace , Castaic, CA 91384 Details
1 year ago
24611 Apple Street , Newhall (santa Clarita), CA 91321
24611 Apple Street , Newhall (santa Clarita), CA 91321 Details
1 year ago
2334 Vestal Avenue , Los Angeles, CA 90026
2334 Vestal Avenue , Los Angeles, CA 90026 Details
1 year ago









