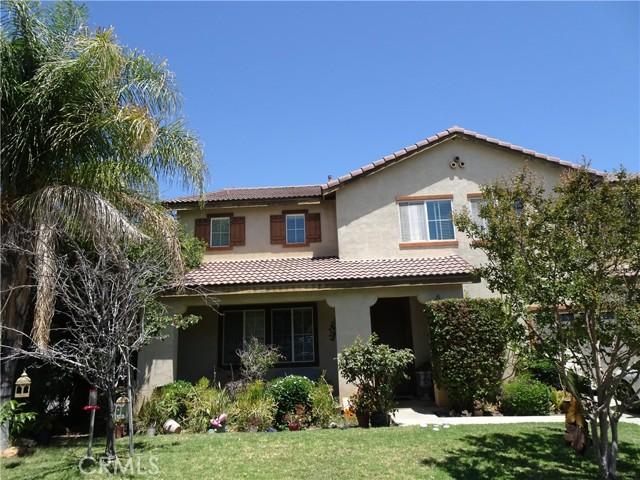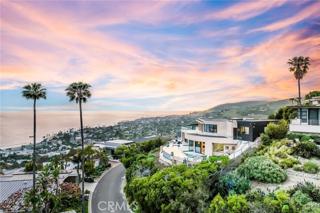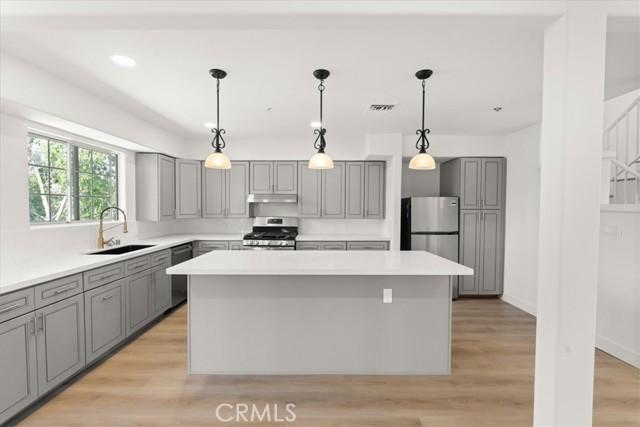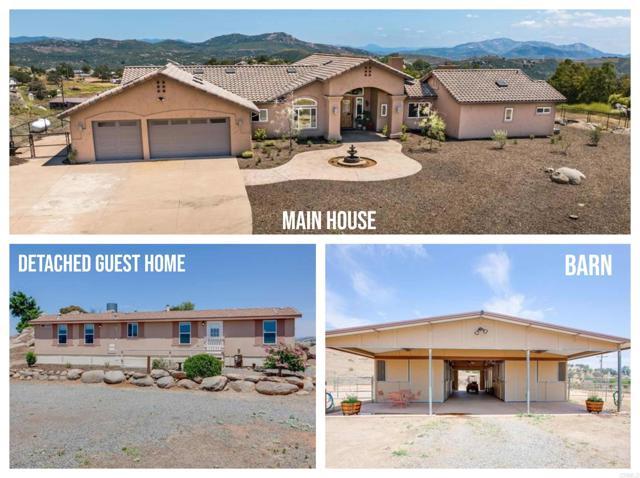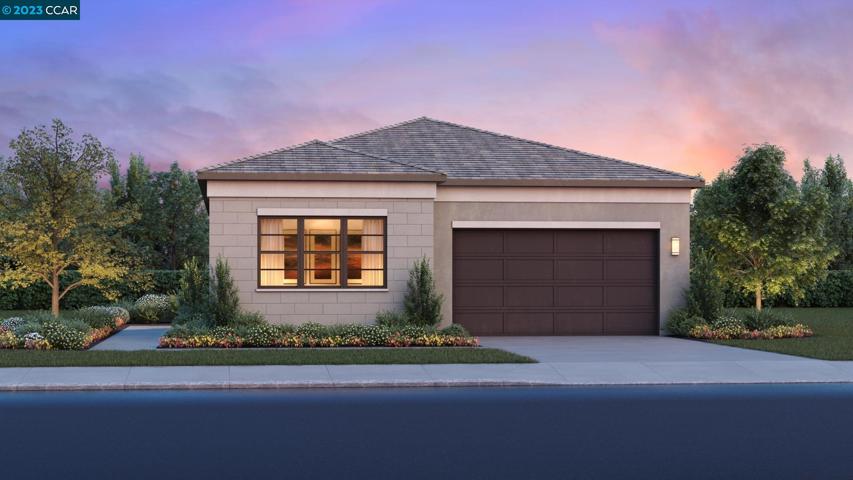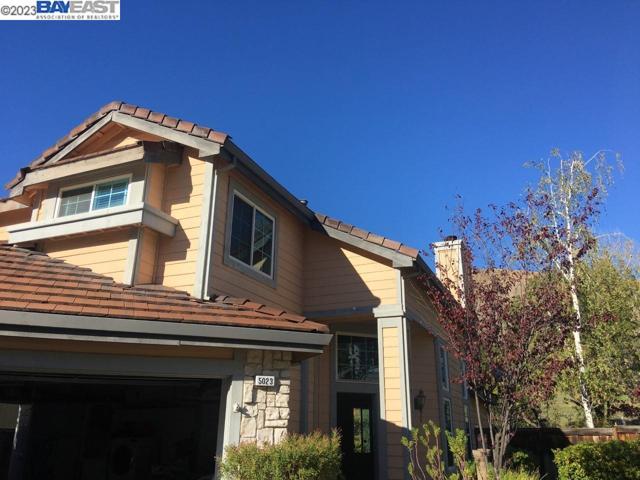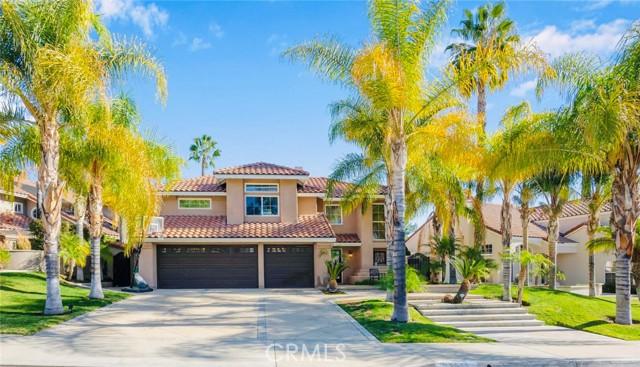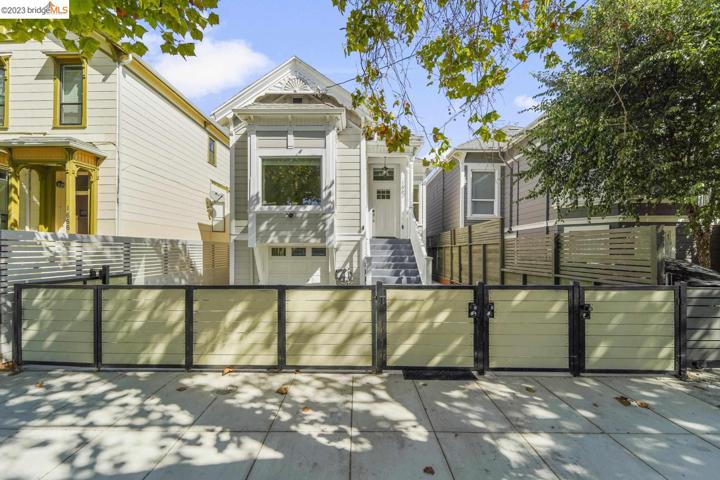837 Properties
Sort by:
1218 Coronado Drive , Laguna Beach, CA 92651
1218 Coronado Drive , Laguna Beach, CA 92651 Details
2 years ago
21470 Arapahoe Trail , Chatsworth (los Angeles), CA 91311
21470 Arapahoe Trail , Chatsworth (los Angeles), CA 91311 Details
2 years ago
19577 Oak Mountain Road , Ramona, CA 92065
19577 Oak Mountain Road , Ramona, CA 92065 Details
2 years ago
23952 Via De Gema Linda , Murrieta, CA 92562
23952 Via De Gema Linda , Murrieta, CA 92562 Details
2 years ago


