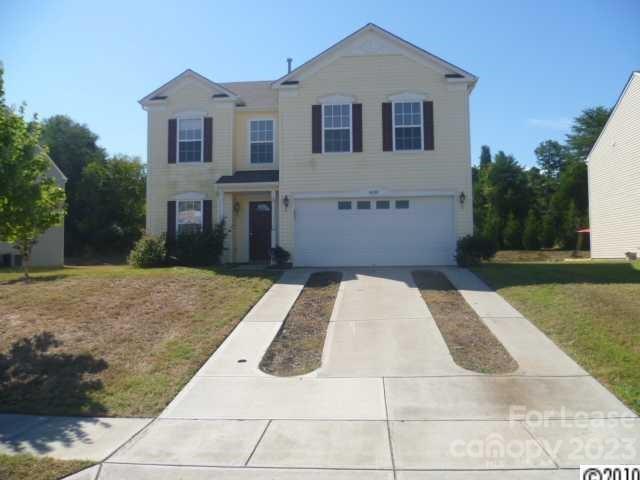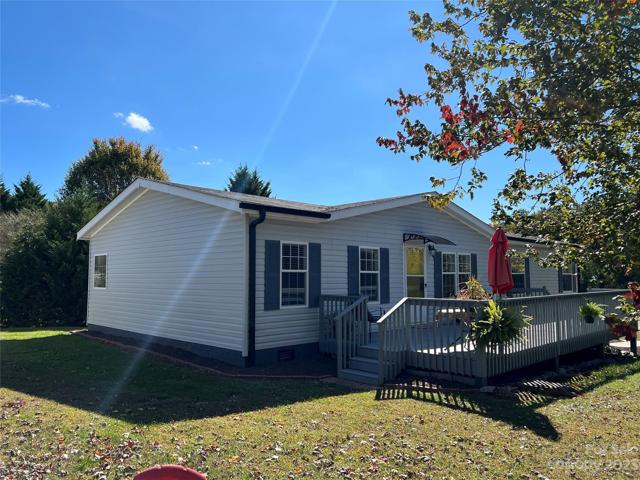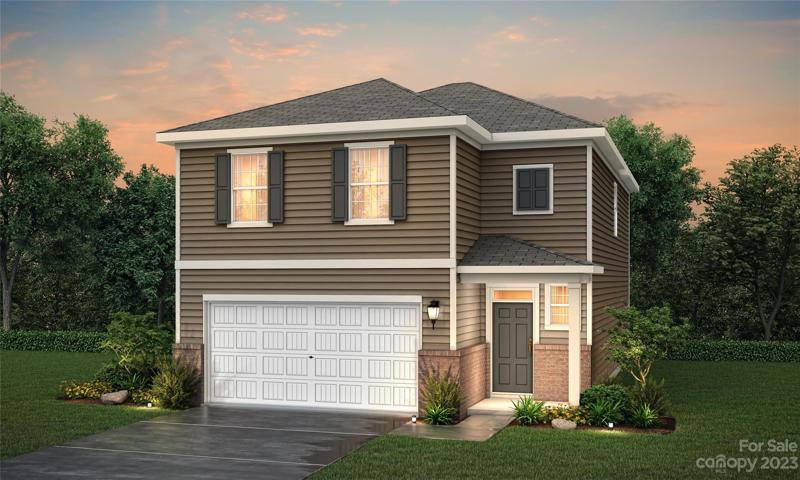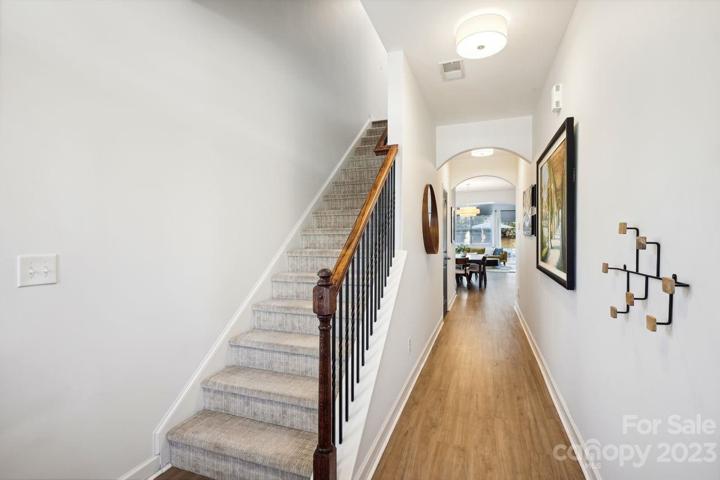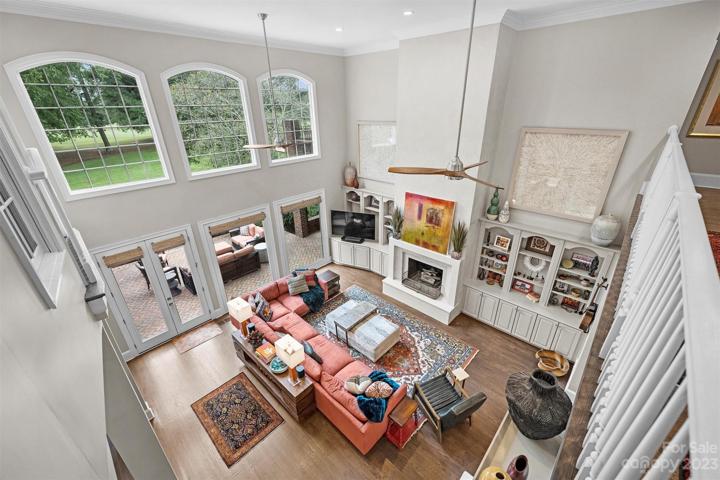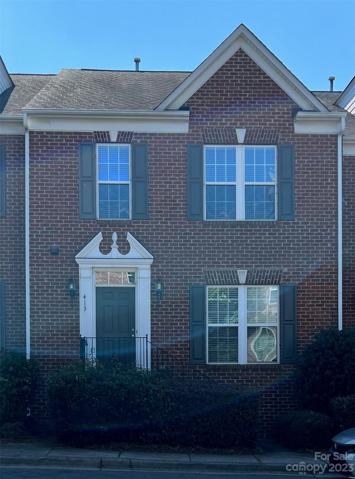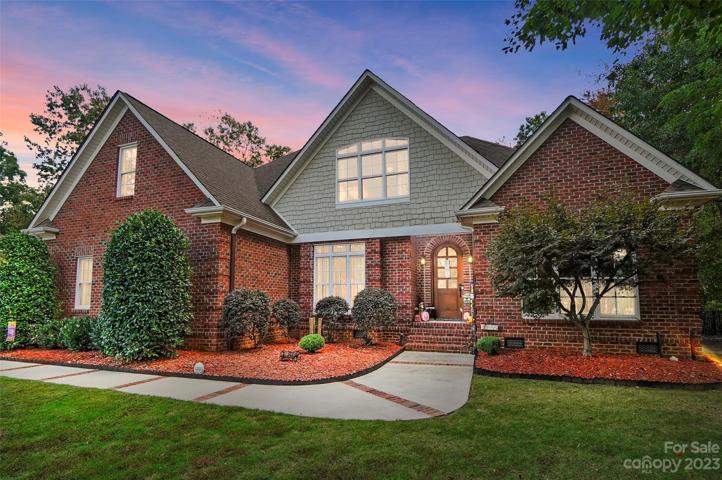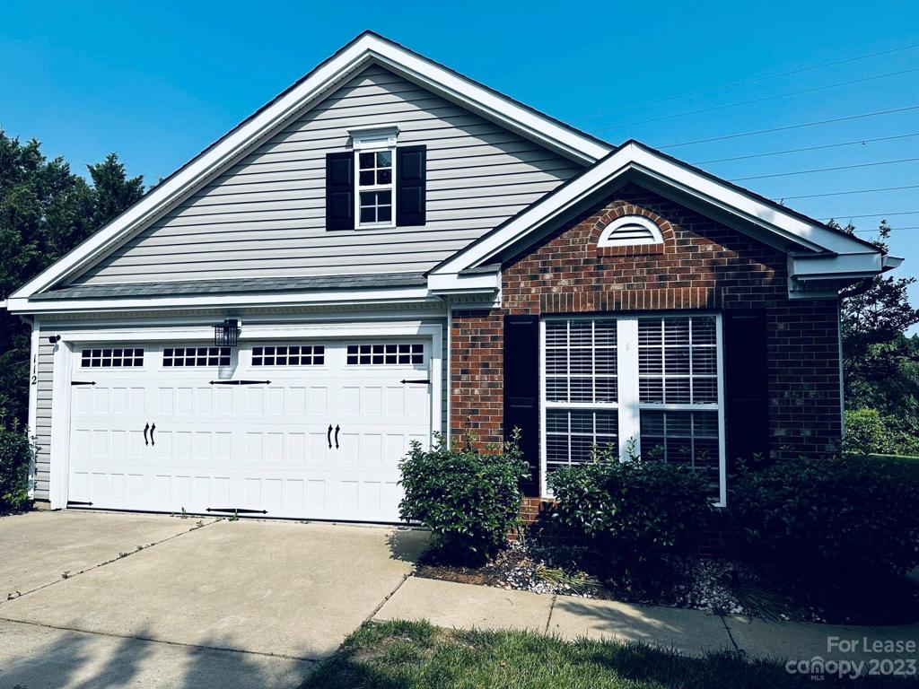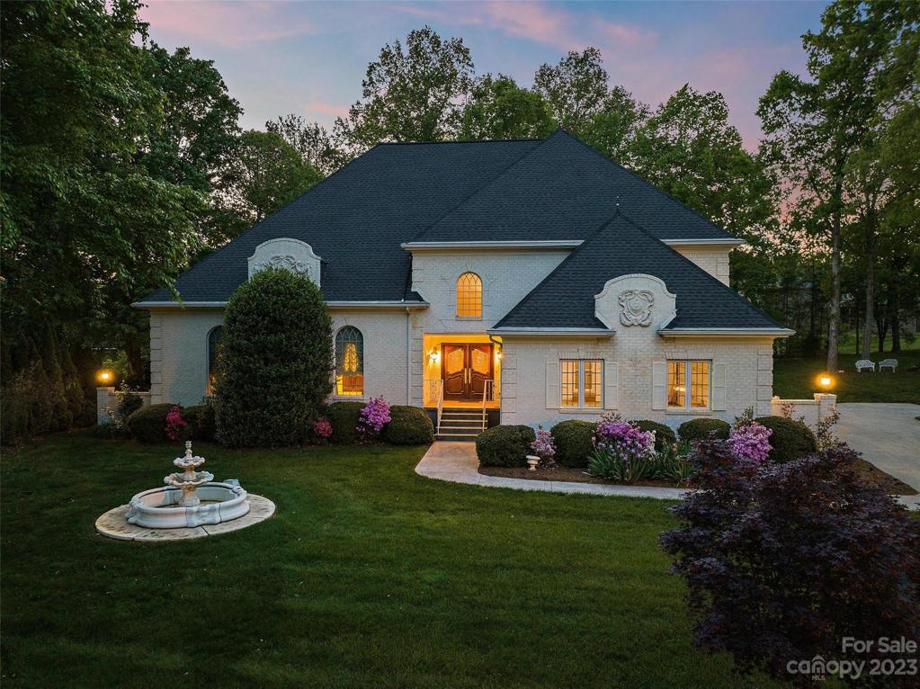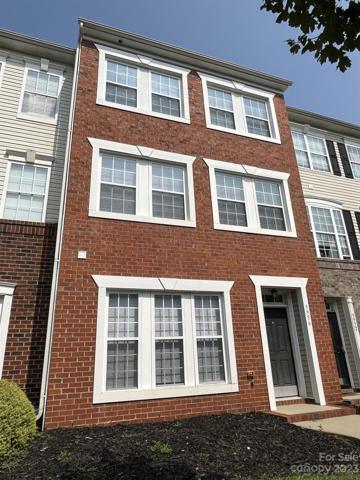214 Properties
Sort by:
14239 Hartwell Farm Drive, Charlotte, NC 28278
14239 Hartwell Farm Drive, Charlotte, NC 28278 Details
2 years ago
29 Little Hungry Road, Hendersonville, NC 28792
29 Little Hungry Road, Hendersonville, NC 28792 Details
2 years ago
2123 Lavender Meadows Court, Monroe, NC 28110
2123 Lavender Meadows Court, Monroe, NC 28110 Details
2 years ago
2108 Virginia Ellen Court, Stanley, NC 28164
2108 Virginia Ellen Court, Stanley, NC 28164 Details
2 years ago
112 N Woodcliff Lane, Mount Holly, NC 28120
112 N Woodcliff Lane, Mount Holly, NC 28120 Details
2 years ago
9956 Kings Parade Boulevard, Charlotte, NC 28273
9956 Kings Parade Boulevard, Charlotte, NC 28273 Details
2 years ago
