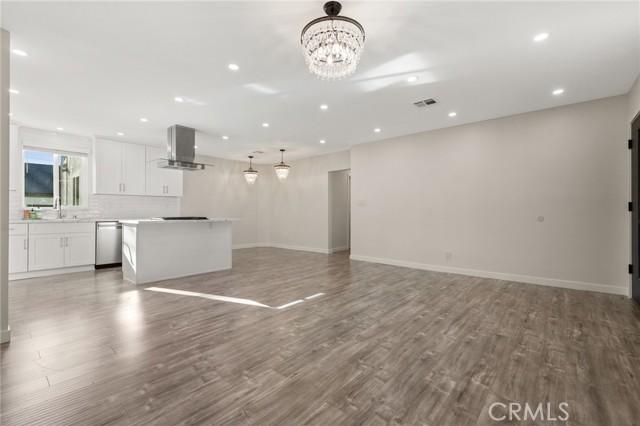612 Properties
Sort by:
8411 Woodley Place , North Hills (los Angeles), CA 91343
8411 Woodley Place , North Hills (los Angeles), CA 91343 Details
1 year ago
10251 Mcvine Avenue , Sunland (los Angeles), CA 91040
10251 Mcvine Avenue , Sunland (los Angeles), CA 91040 Details
1 year ago
17 URB HACIENDA PASO FINO CARABALI , LUQUILLO, PR 00773
17 URB HACIENDA PASO FINO CARABALI , LUQUILLO, PR 00773 Details
1 year ago









