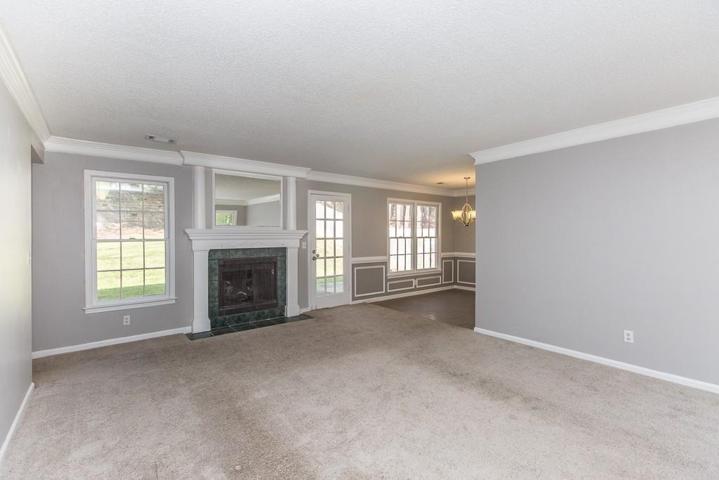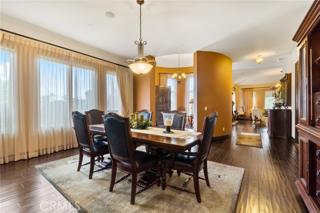612 Properties
Sort by:
2135 Ardsheal Drive , La Habra Heights, CA 90631
2135 Ardsheal Drive , La Habra Heights, CA 90631 Details
1 year ago
11008 MOBBERLEY CIRCLE, ORLANDO, FL 32832
11008 MOBBERLEY CIRCLE, ORLANDO, FL 32832 Details
1 year ago









