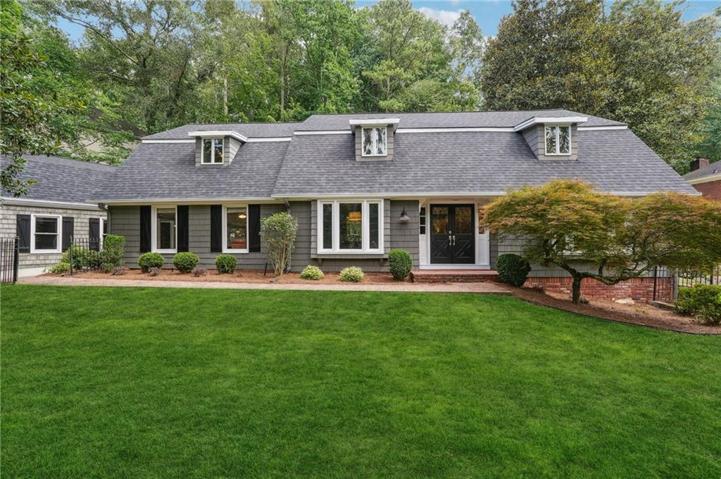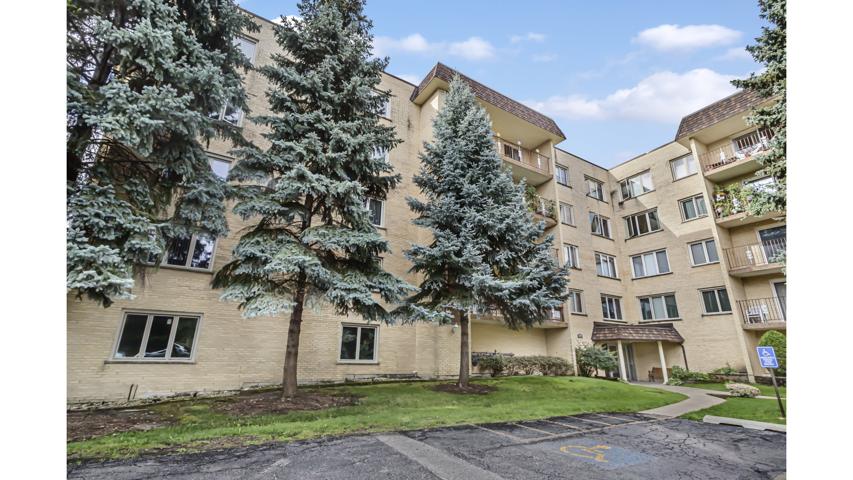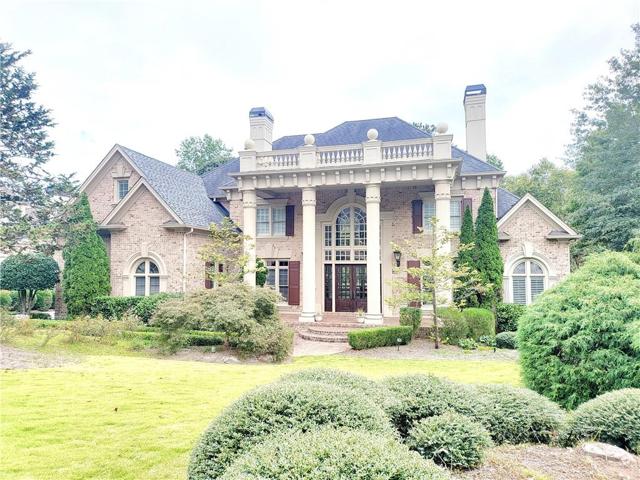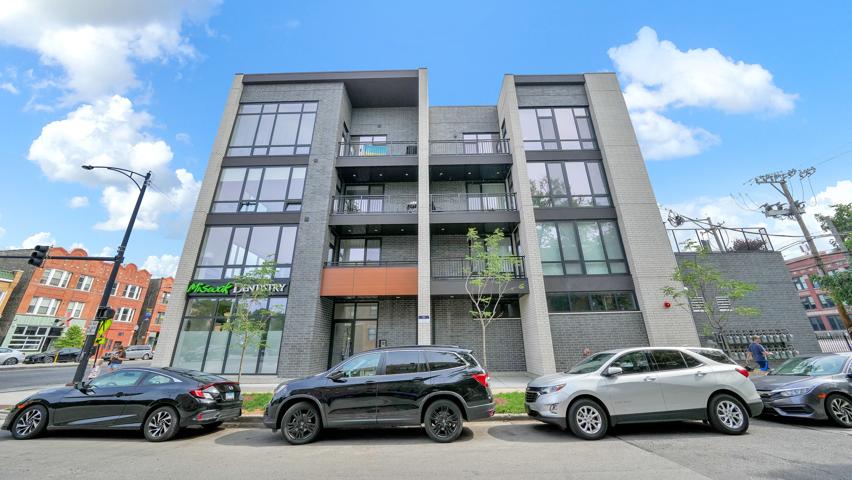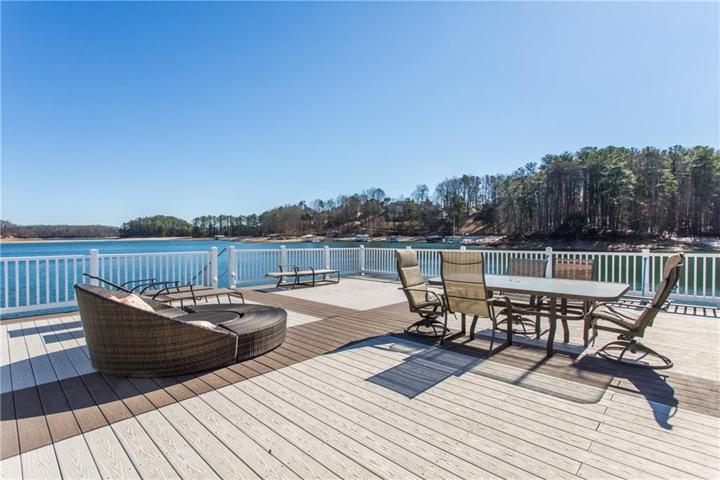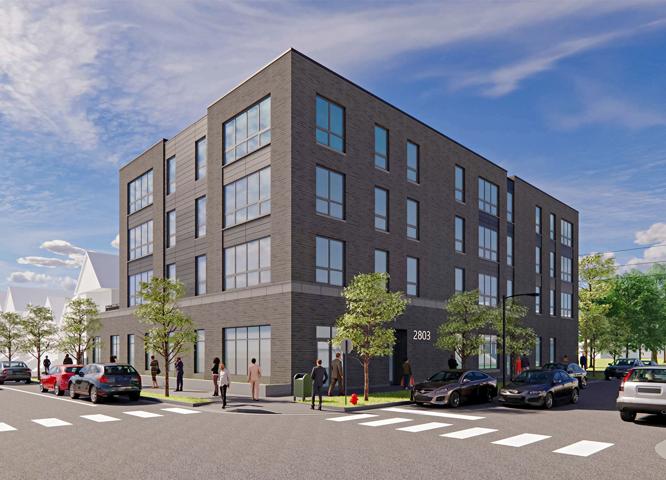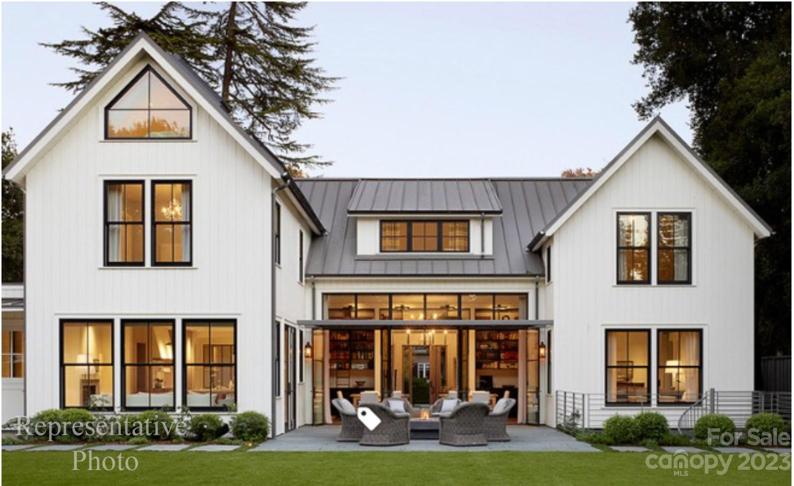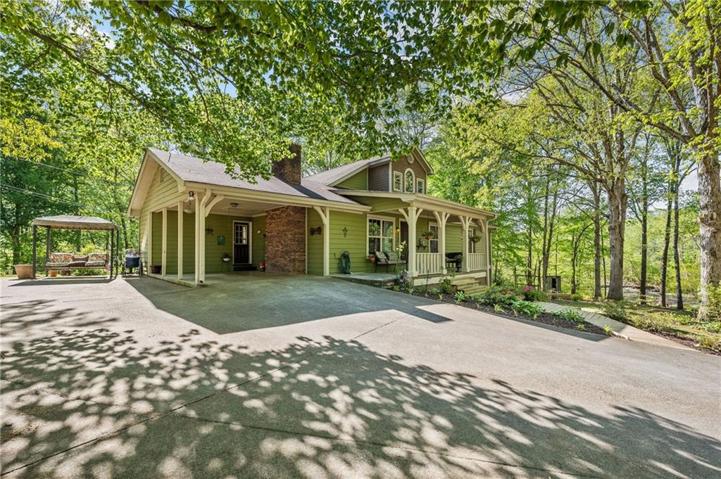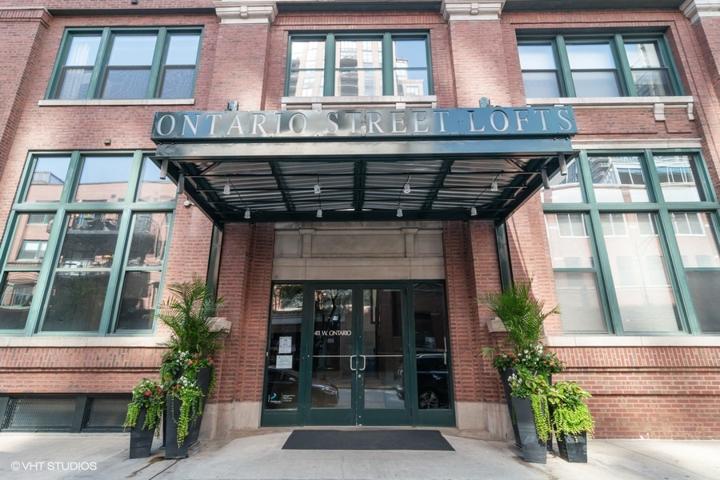1052 Properties
Sort by:
4106 N Narragansett Avenue, Chicago, IL 60634
4106 N Narragansett Avenue, Chicago, IL 60634 Details
2 years ago
2803 W Henderson Street, Chicago, IL 60618
2803 W Henderson Street, Chicago, IL 60618 Details
2 years ago
7 Light Waters Drive, Cullowhee, NC 28723
7 Light Waters Drive, Cullowhee, NC 28723 Details
2 years ago
