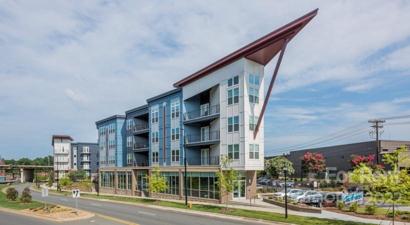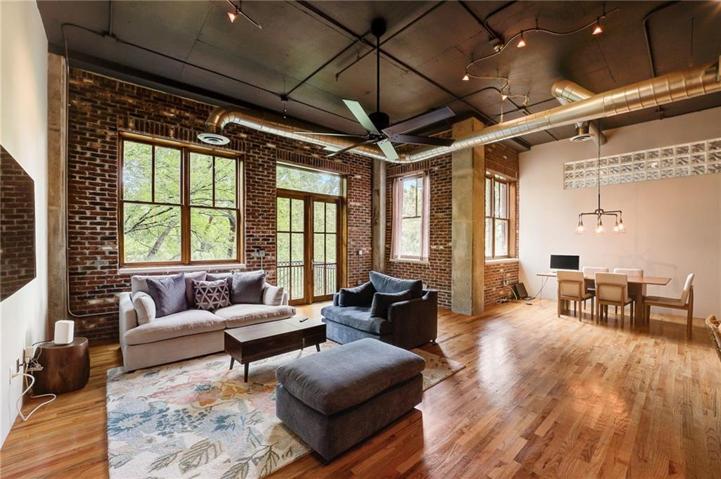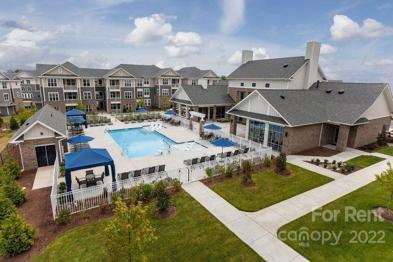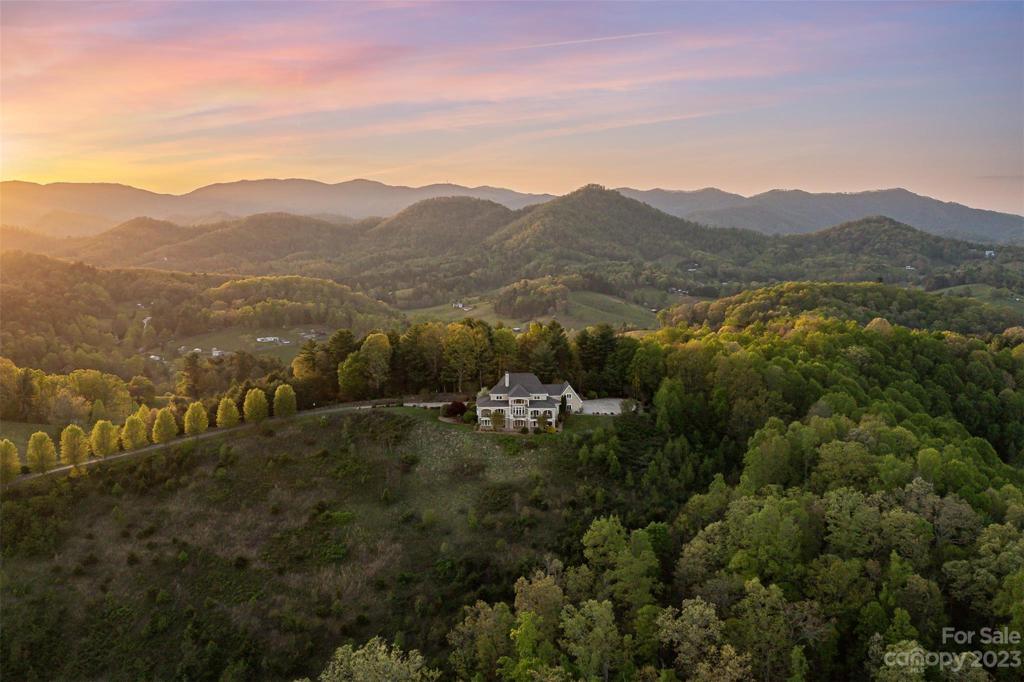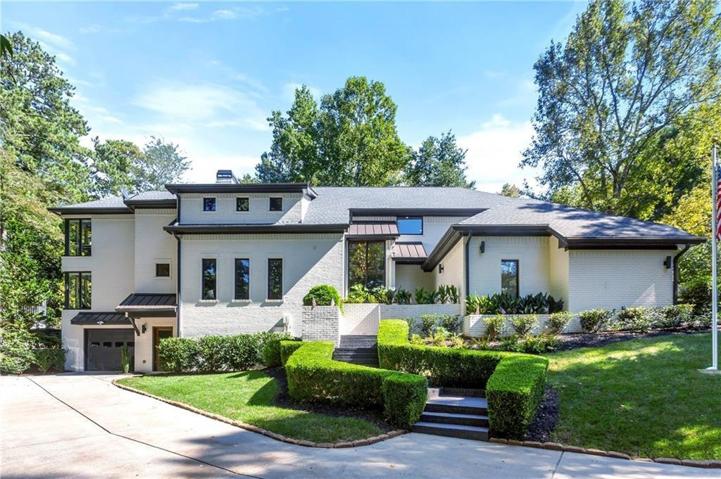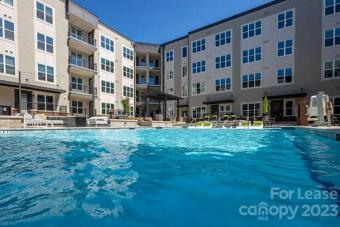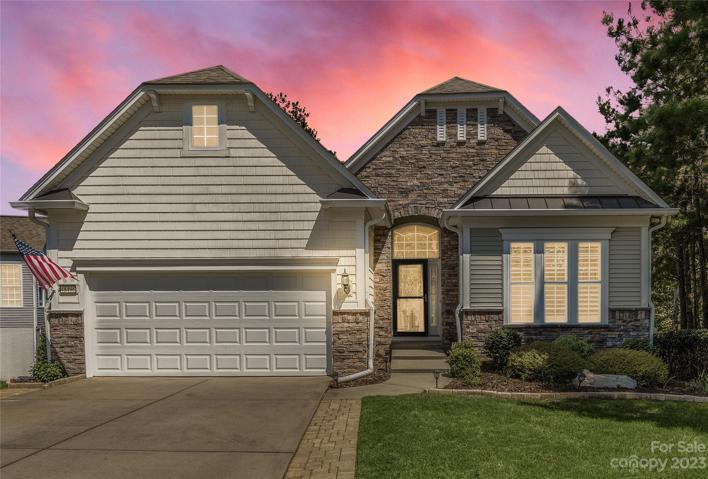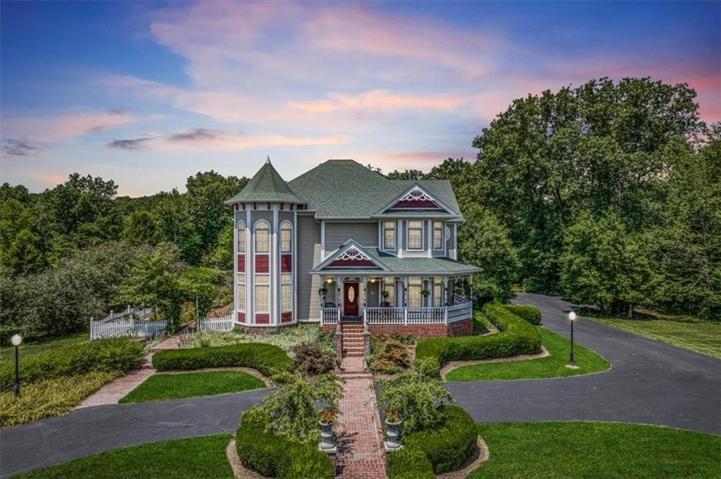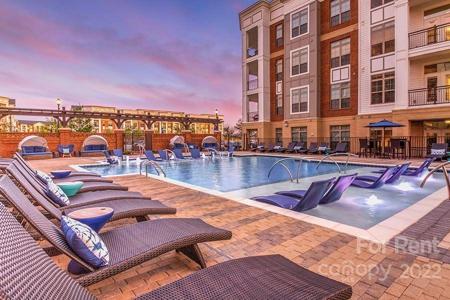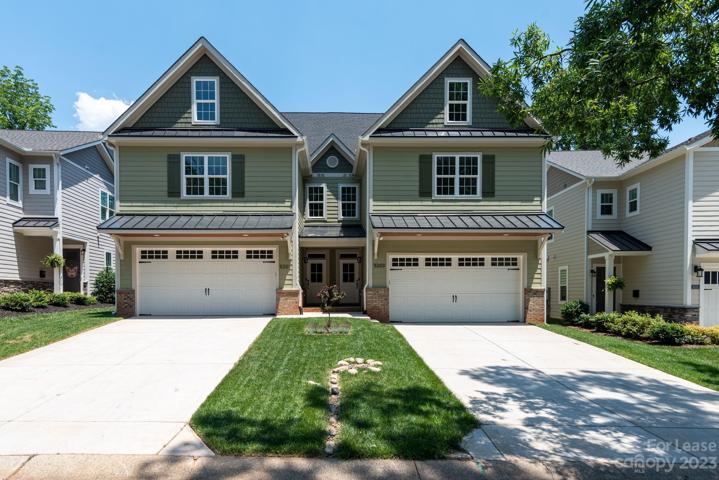90 Properties
Sort by:
606 Carolina Music Factory Boulevard, Charlotte, NC 28206
606 Carolina Music Factory Boulevard, Charlotte, NC 28206 Details
2 years ago
90 Oak Hill Court, Huntersville, NC 28078
90 Oak Hill Court, Huntersville, NC 28078 Details
2 years ago
48495 Snap Dragon Lane, Indian Land, SC 29707
48495 Snap Dragon Lane, Indian Land, SC 29707 Details
2 years ago
7420 N Rea Park Lane, Charlotte, NC 28277
7420 N Rea Park Lane, Charlotte, NC 28277 Details
2 years ago
5201 Valley Stream Road, Charlotte, NC 28209
5201 Valley Stream Road, Charlotte, NC 28209 Details
2 years ago
