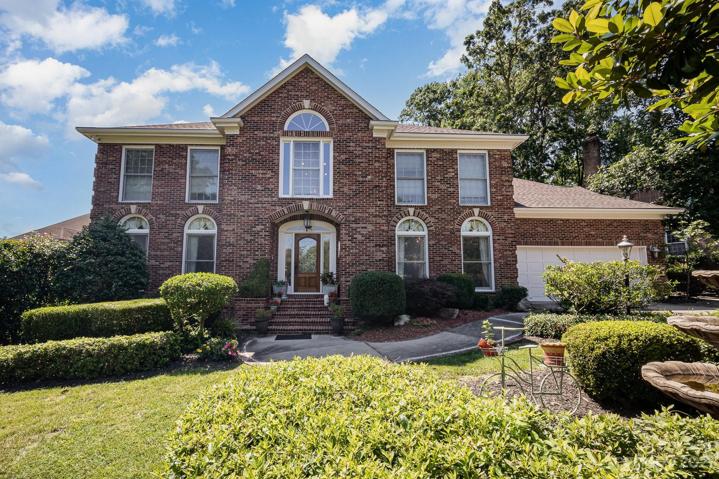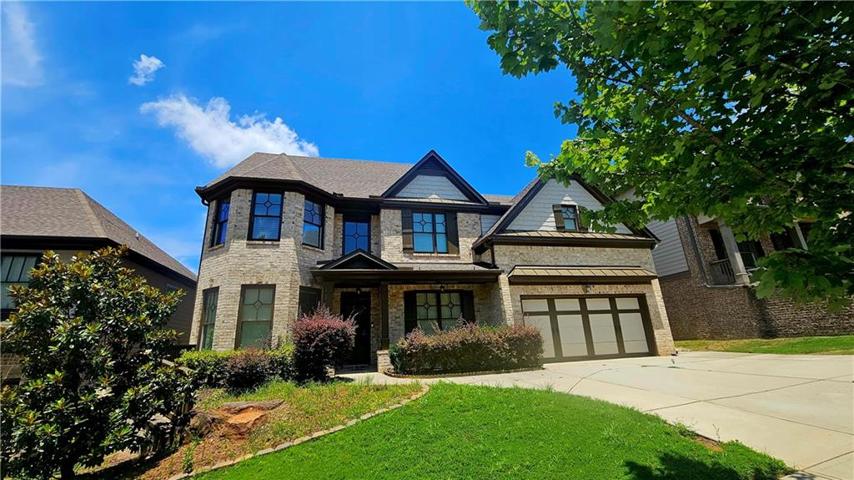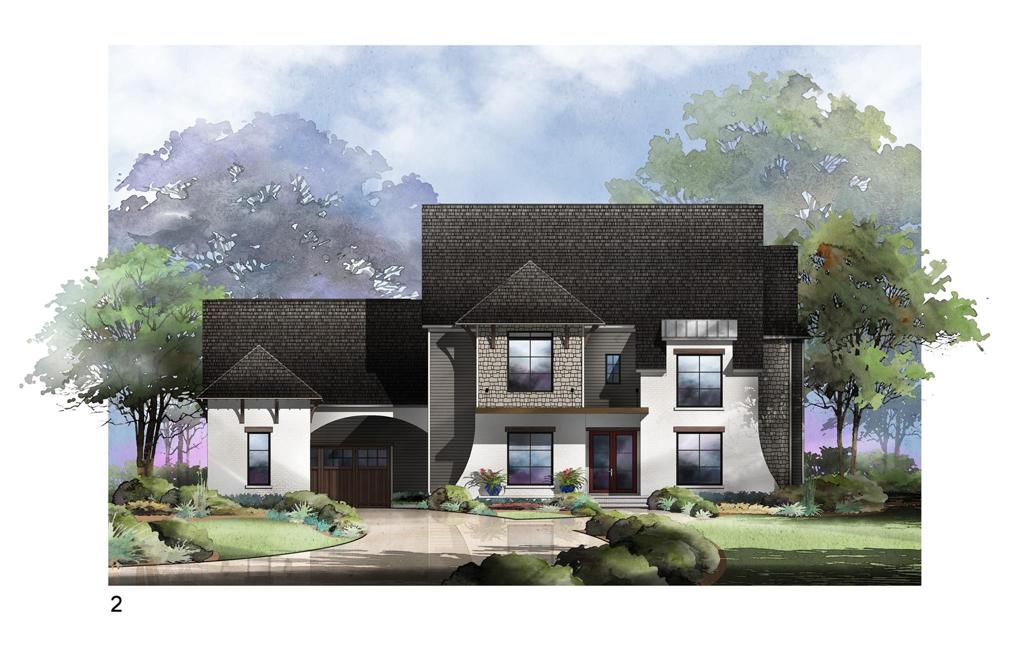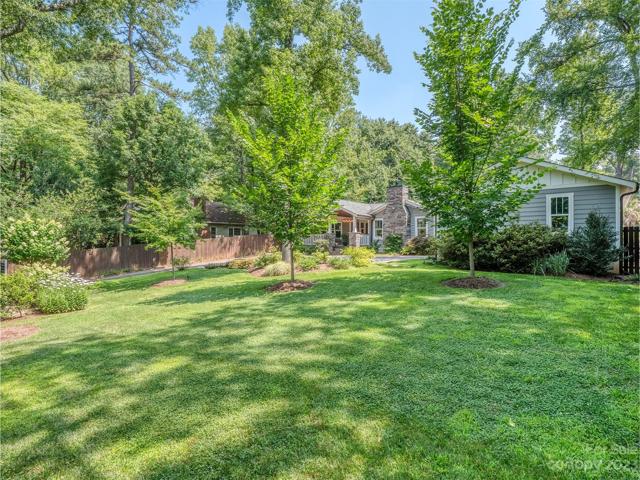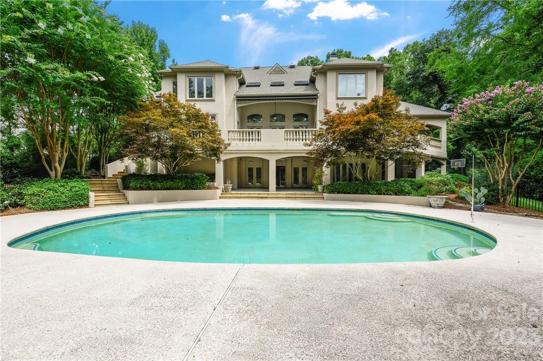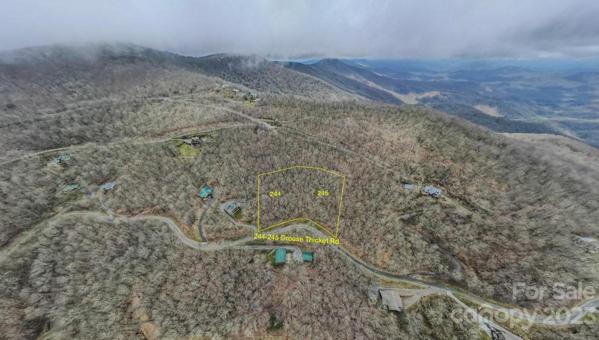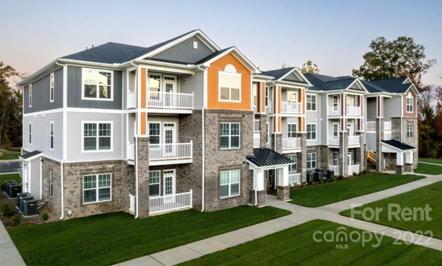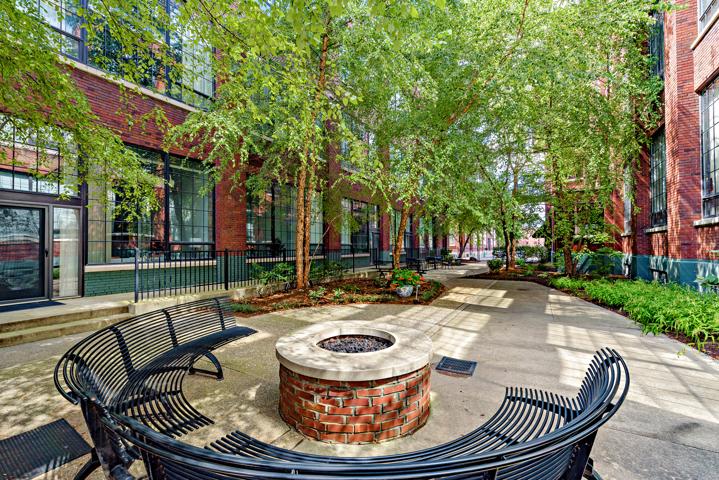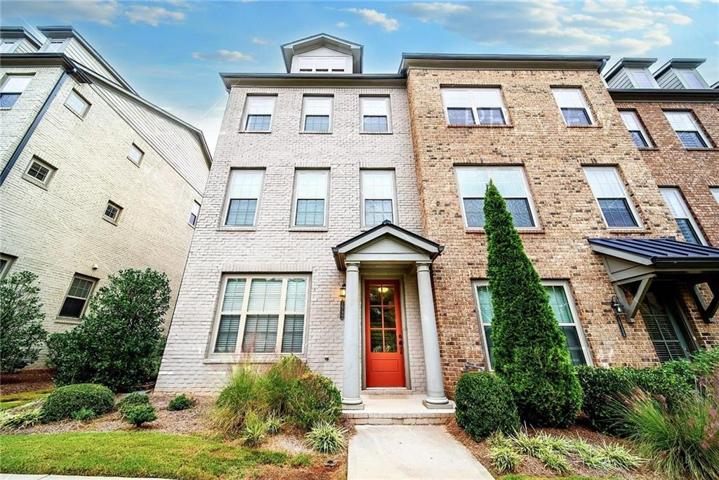90 Properties
Sort by:
9621 Sweet Cedar Lane, Charlotte, NC 28210
9621 Sweet Cedar Lane, Charlotte, NC 28210 Details
2 years ago
6207 Glynmoor Lakes Drive, Charlotte, NC 28277
6207 Glynmoor Lakes Drive, Charlotte, NC 28277 Details
2 years ago
244-245 Grouse Thicket Road, Mars Hill, NC 29710
244-245 Grouse Thicket Road, Mars Hill, NC 29710 Details
2 years ago
12509 Crown Park Court, Charlotte, NC 28273
12509 Crown Park Court, Charlotte, NC 28273 Details
2 years ago
624 E Walnut Street, Indianapolis, IN 46204
624 E Walnut Street, Indianapolis, IN 46204 Details
2 years ago
