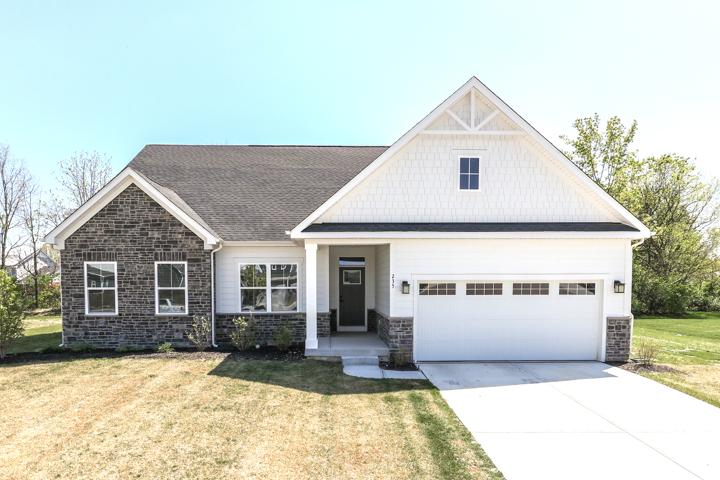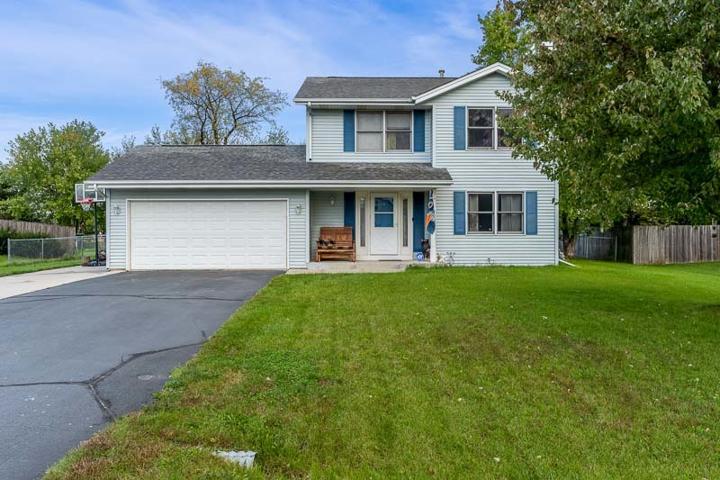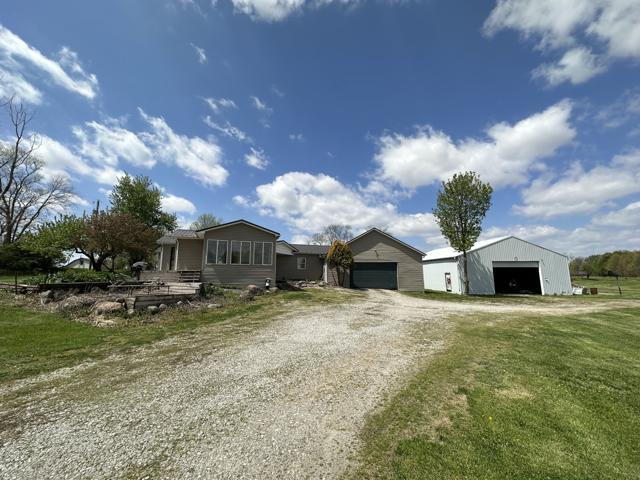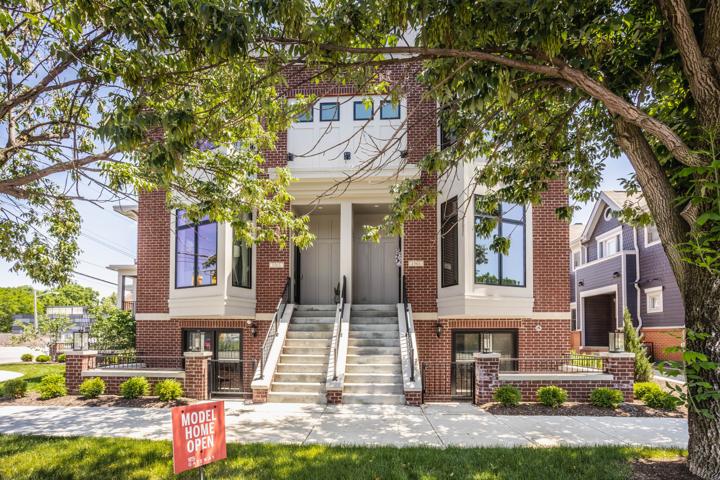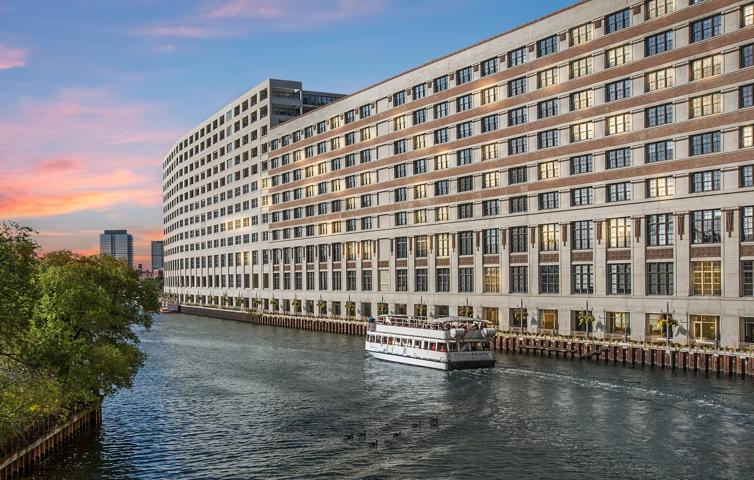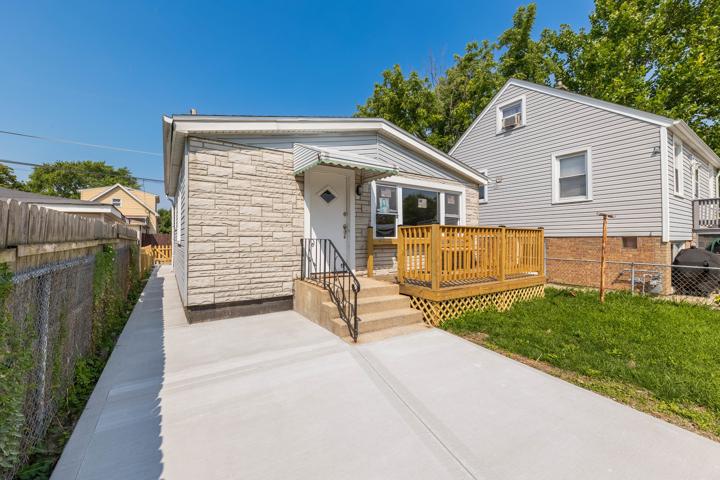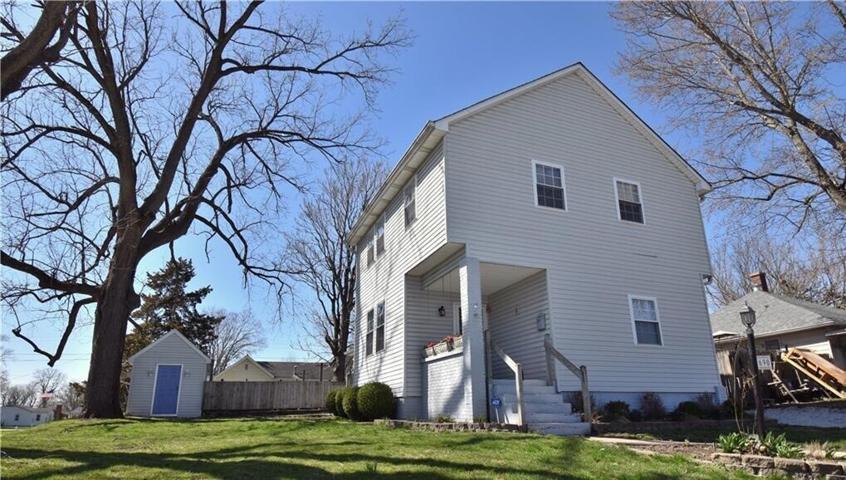919 Properties
Sort by:
5769 Longest Drive, South Beloit, IL 61080
5769 Longest Drive, South Beloit, IL 61080 Details
2 years ago
1561 N College Avenue, Indianapolis, IN 46202
1561 N College Avenue, Indianapolis, IN 46202 Details
2 years ago
4920 N Lincoln Avenue, Chicago, IL 60625
4920 N Lincoln Avenue, Chicago, IL 60625 Details
2 years ago
900 N KINGSBURY Street, Chicago, IL 60610
900 N KINGSBURY Street, Chicago, IL 60610 Details
2 years ago
144 The LaSalle- Estates Preserve , St Louis, MO 63123
144 The LaSalle- Estates Preserve , St Louis, MO 63123 Details
2 years ago
4854 S Latrobe Avenue, Chicago, IL 60638
4854 S Latrobe Avenue, Chicago, IL 60638 Details
2 years ago
690 S Graham Street, Martinsville, IN 46151
690 S Graham Street, Martinsville, IN 46151 Details
2 years ago
