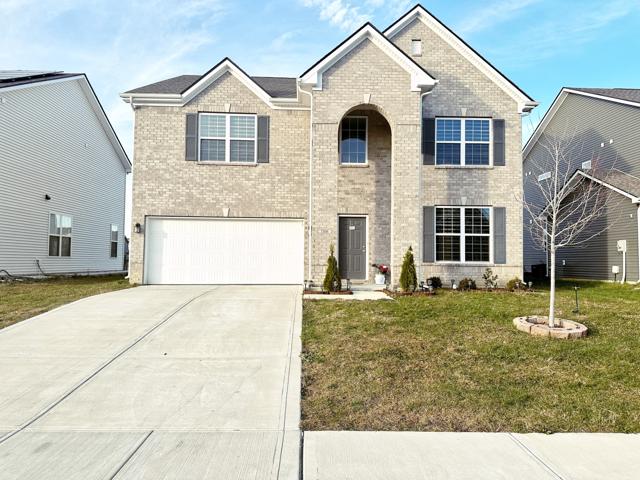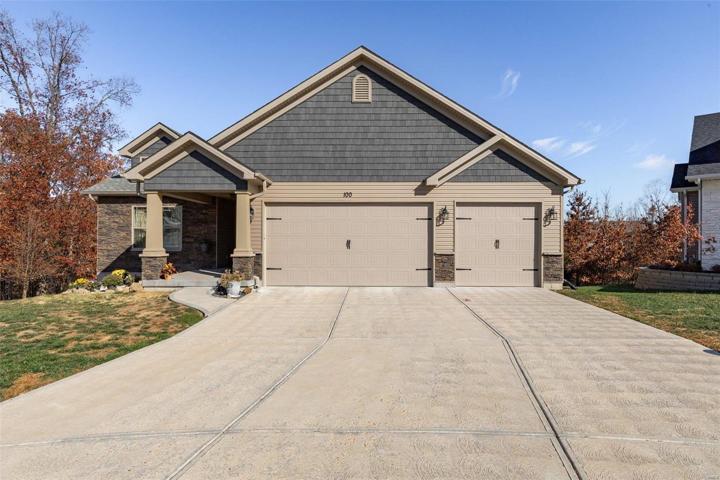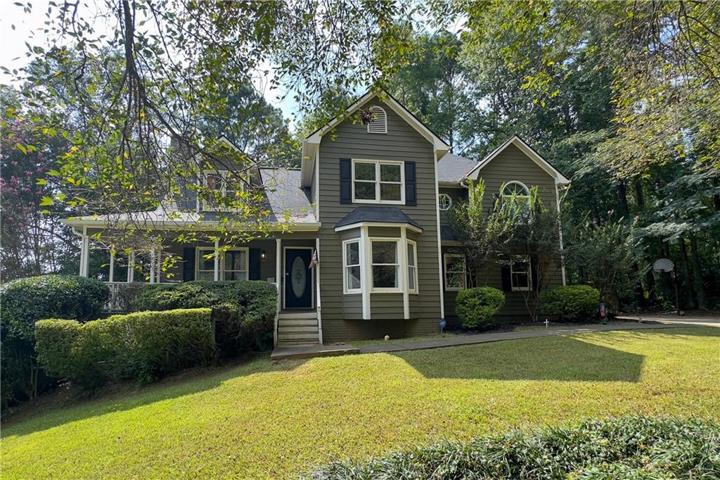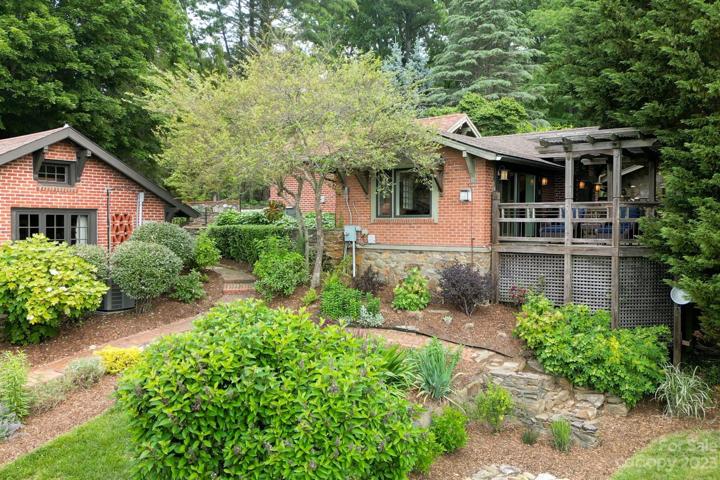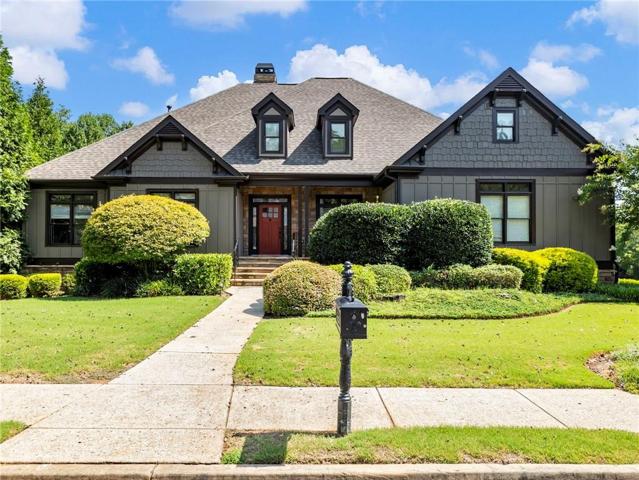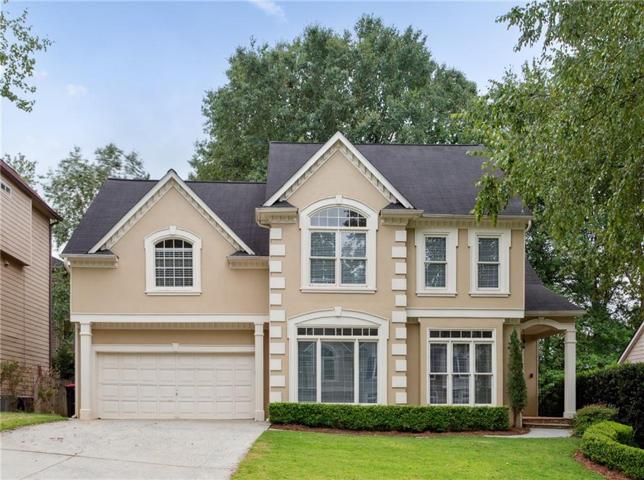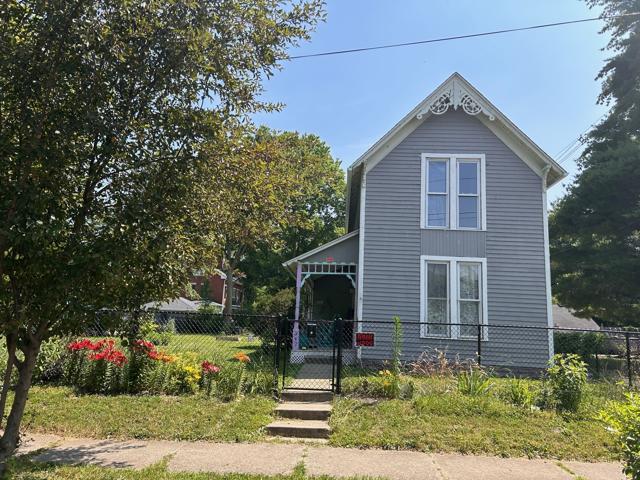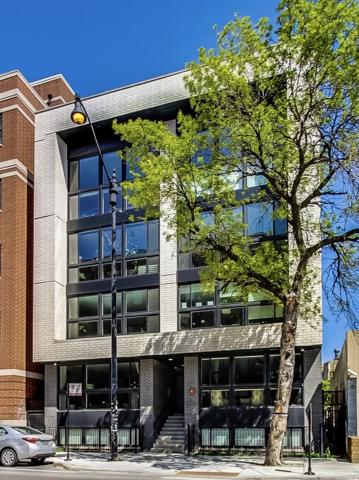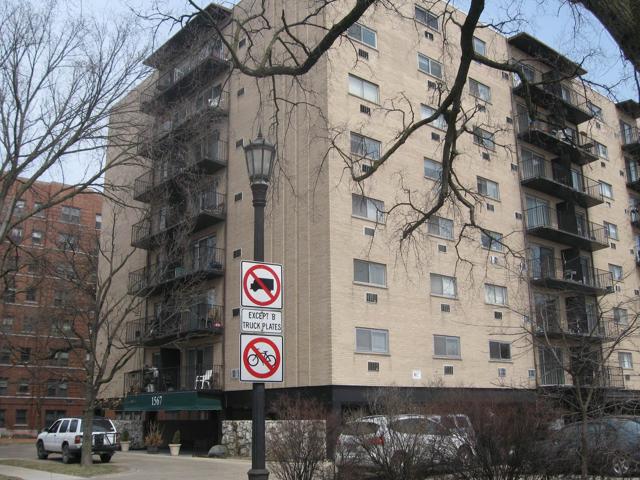919 Properties
Sort by:
1106 Barberry Drive, Greenwood, IN 46143
1106 Barberry Drive, Greenwood, IN 46143 Details
2 years ago
100 Regency Court, Herculaneum, MO 63048
100 Regency Court, Herculaneum, MO 63048 Details
2 years ago
460 Elk Mountain Scenic Highway, Asheville, NC 28804
460 Elk Mountain Scenic Highway, Asheville, NC 28804 Details
2 years ago
2730 W Armitage Avenue, Chicago, IL 60647
2730 W Armitage Avenue, Chicago, IL 60647 Details
2 years ago
