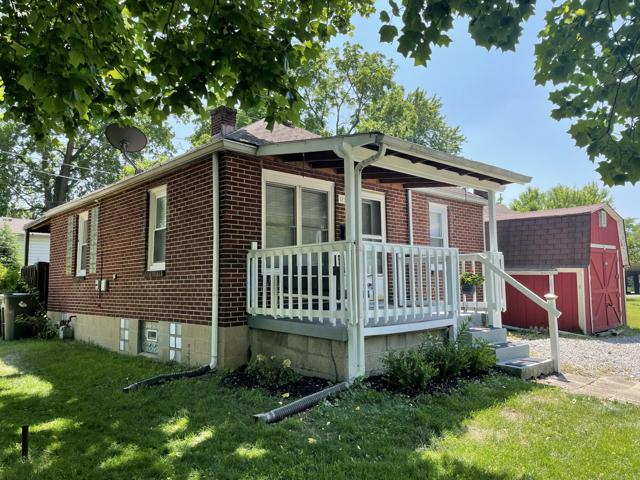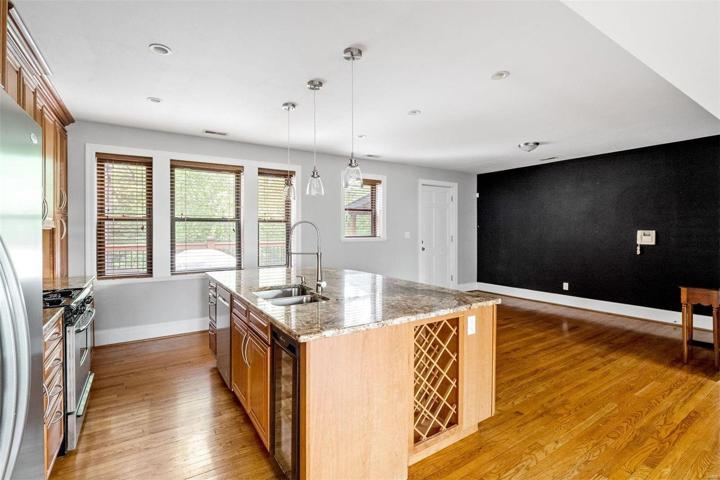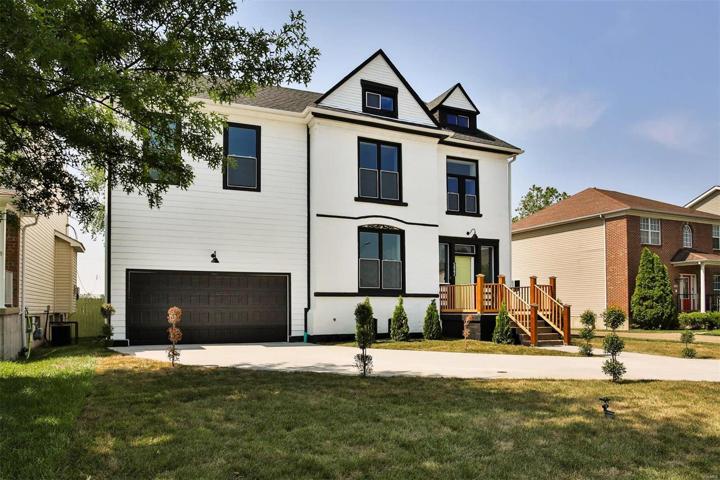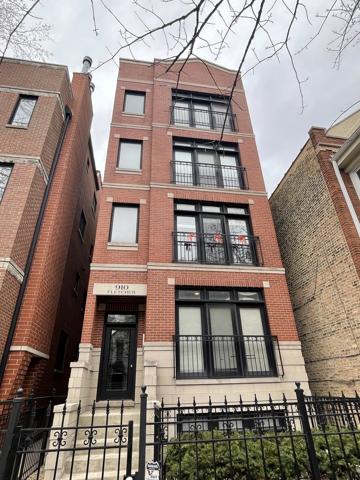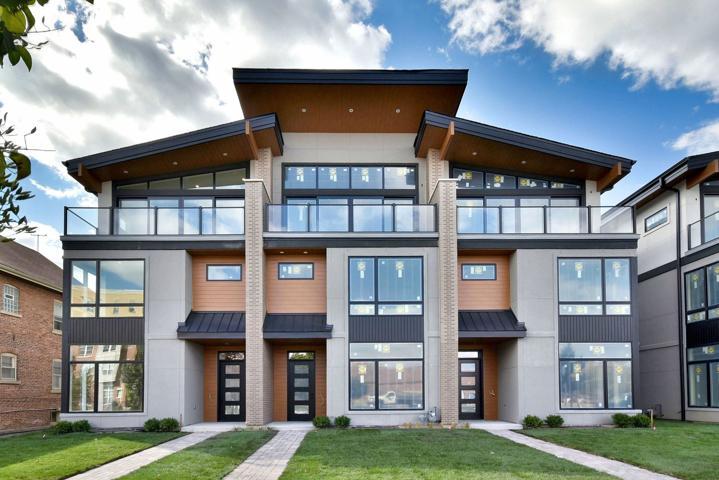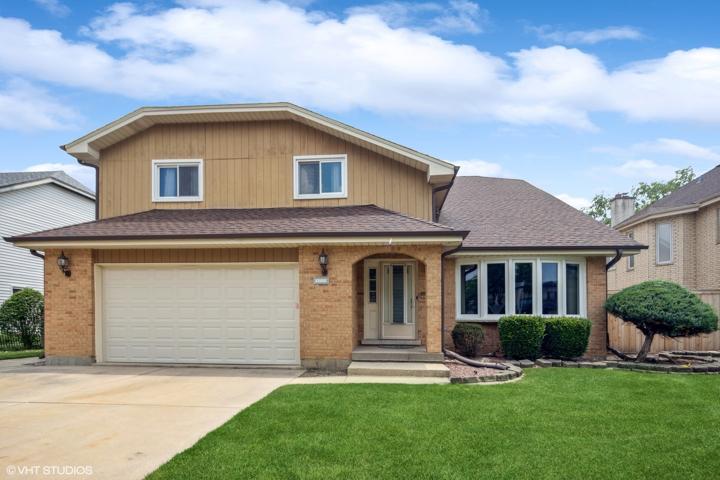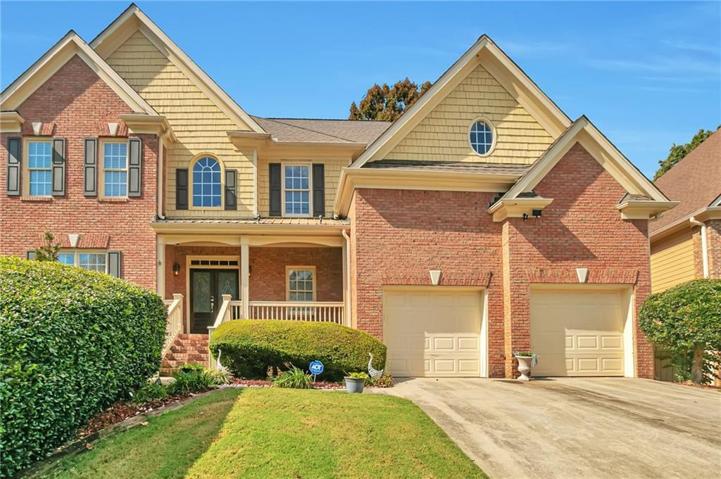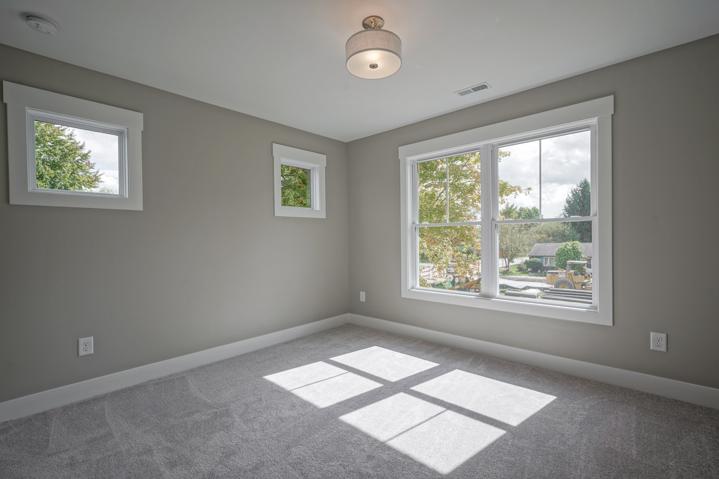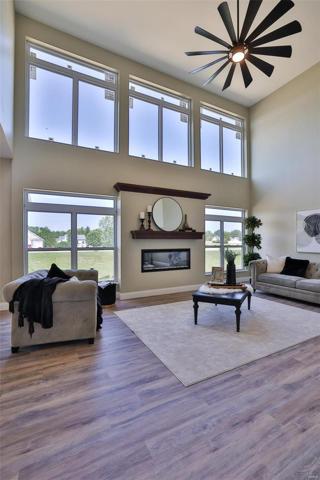919 Properties
Sort by:
1237 E Pleasant Run Parkway South Drive, Indianapolis, IN 46203
1237 E Pleasant Run Parkway South Drive, Indianapolis, IN 46203 Details
2 years ago
910 W FLETCHER Street, Chicago, IL 60657
910 W FLETCHER Street, Chicago, IL 60657 Details
2 years ago
264 N Addison Avenue, Elmhurst, IL 60126
264 N Addison Avenue, Elmhurst, IL 60126 Details
2 years ago
1255 N Westridge Place, Addison, IL 60101
1255 N Westridge Place, Addison, IL 60101 Details
2 years ago
1527 Beveridge Court, Edwardsville, IL 62025
1527 Beveridge Court, Edwardsville, IL 62025 Details
2 years ago
