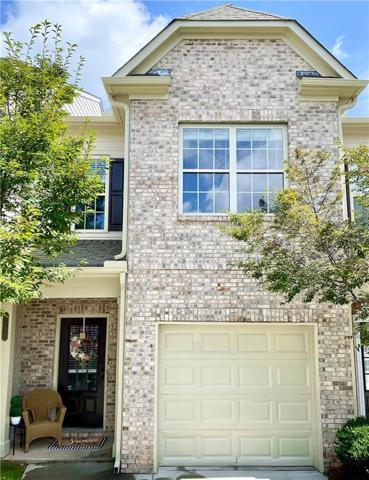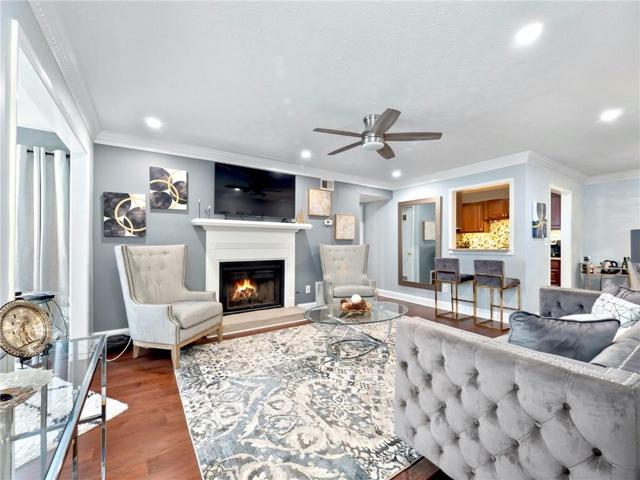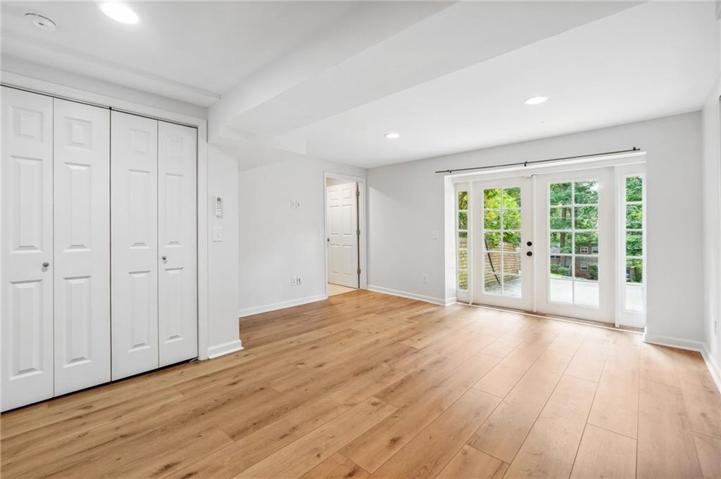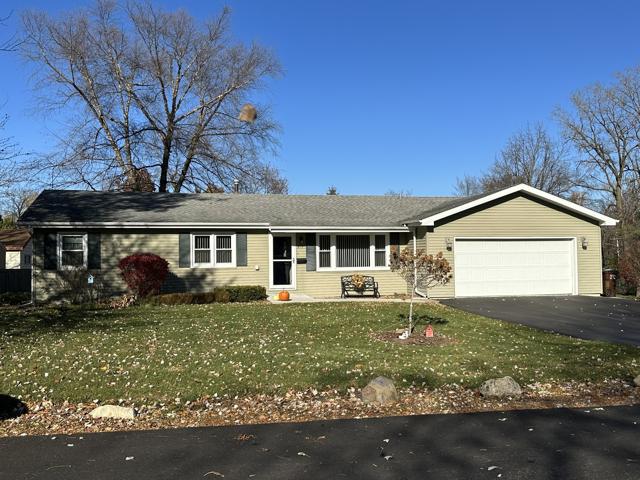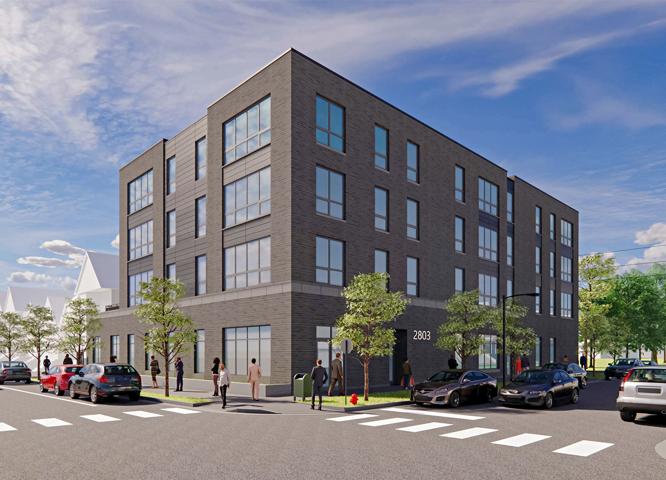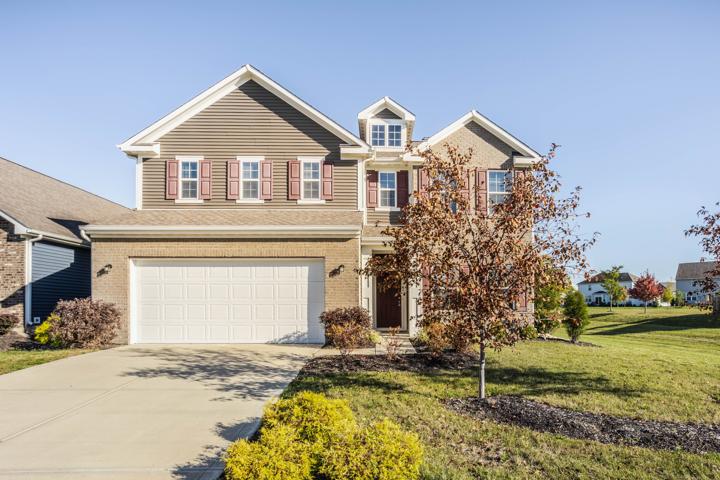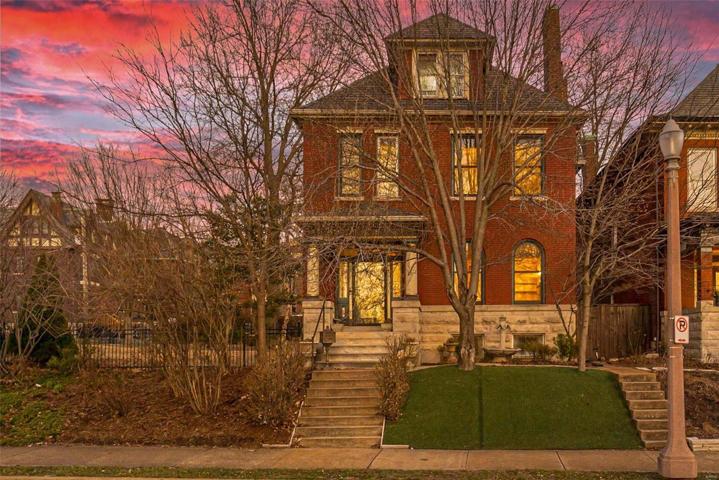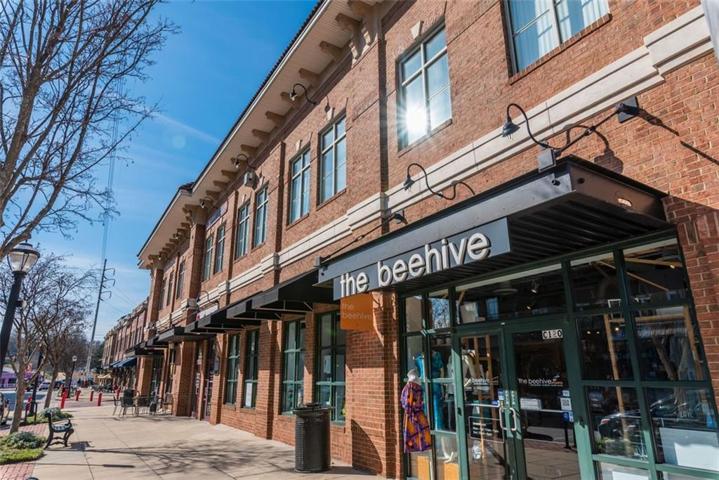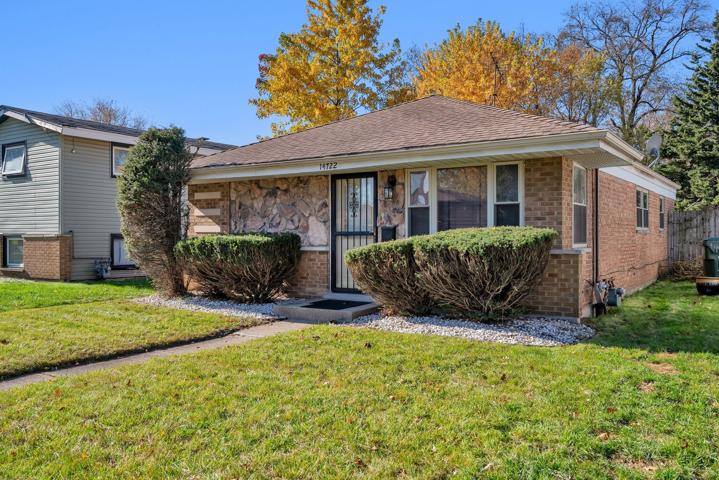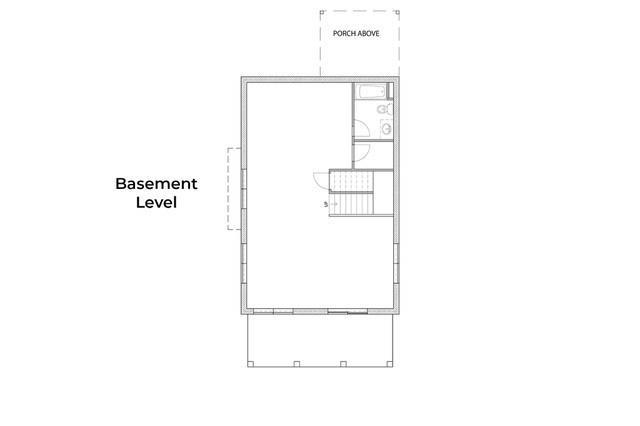919 Properties
Sort by:
2803 W Henderson Street, Chicago, IL 60618
2803 W Henderson Street, Chicago, IL 60618 Details
2 years ago
5986 Meadowview Drive, Whitestown, IN 46075
5986 Meadowview Drive, Whitestown, IN 46075 Details
2 years ago
2116 S Grand Boulevard, St Louis, MO 63104
2116 S Grand Boulevard, St Louis, MO 63104 Details
2 years ago
14722 Blackstone Avenue, Dolton, IL 60419
14722 Blackstone Avenue, Dolton, IL 60419 Details
2 years ago
