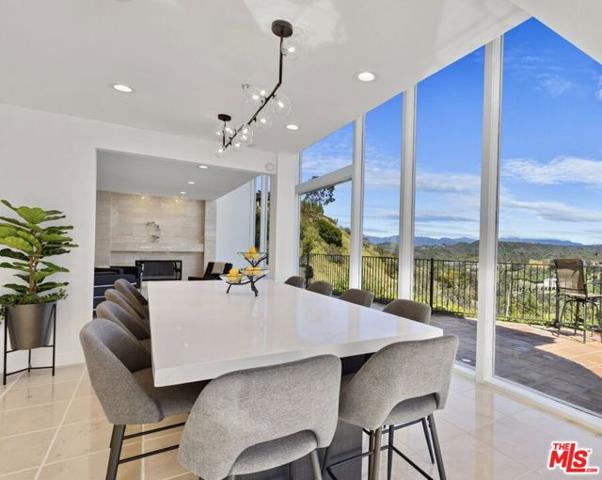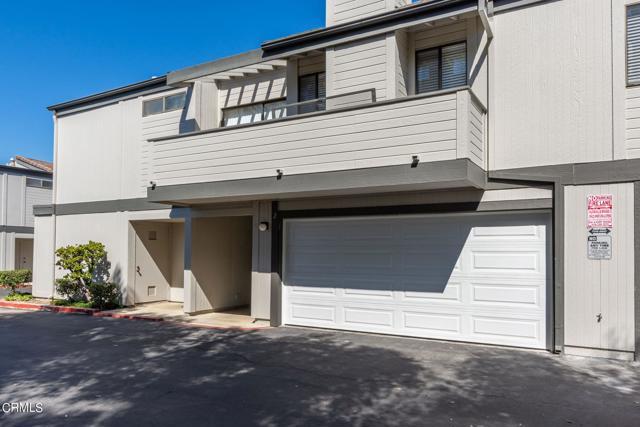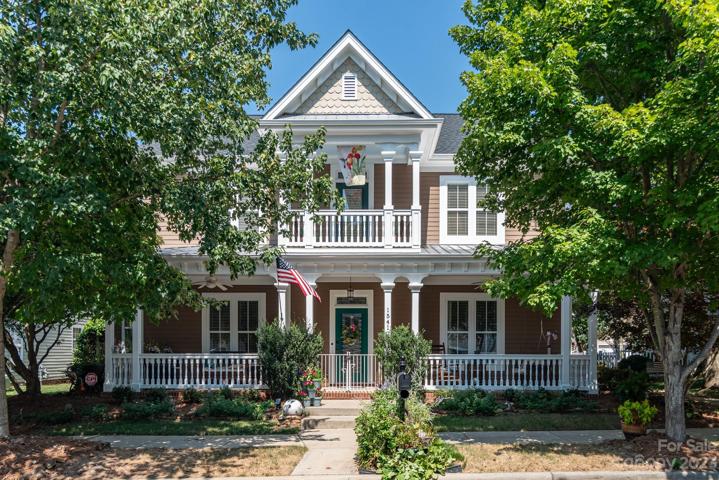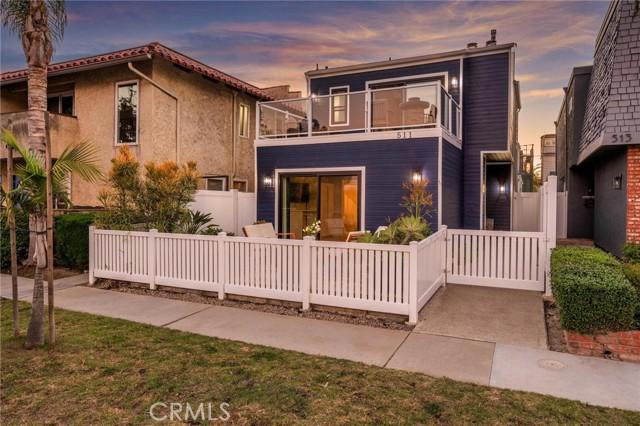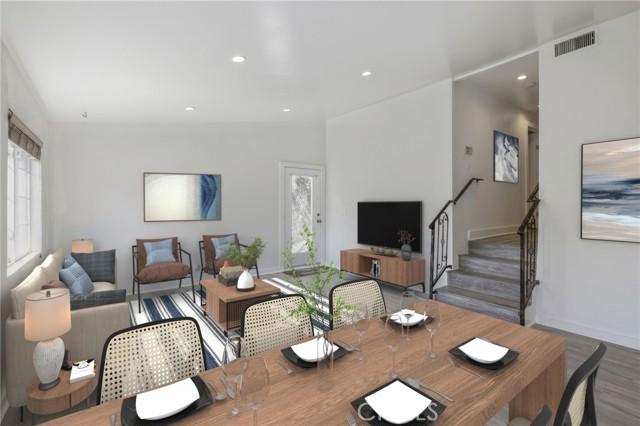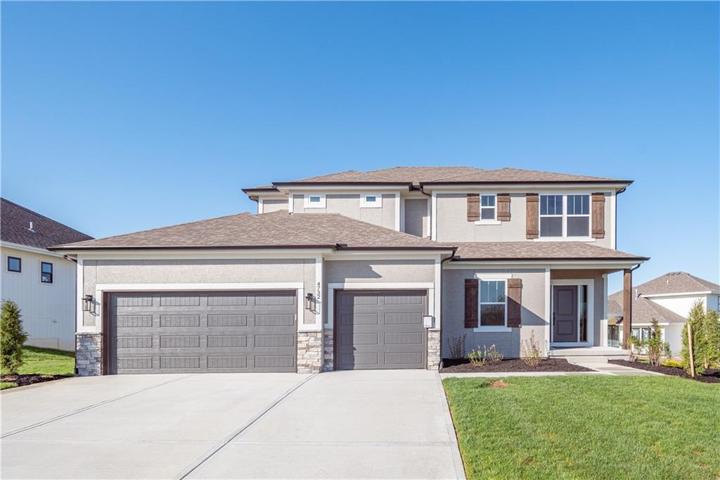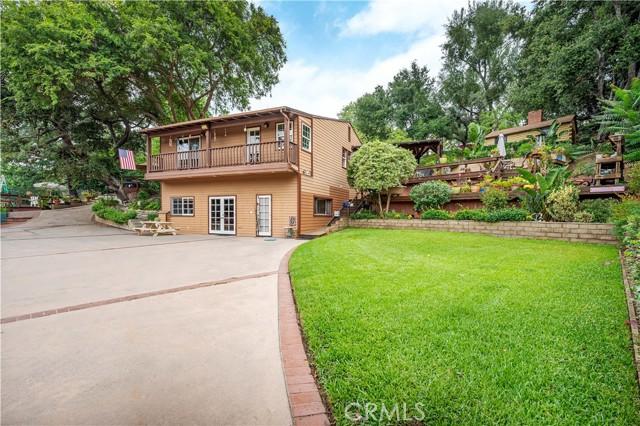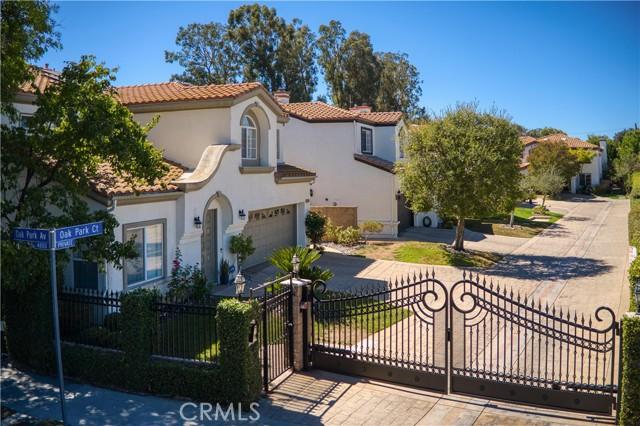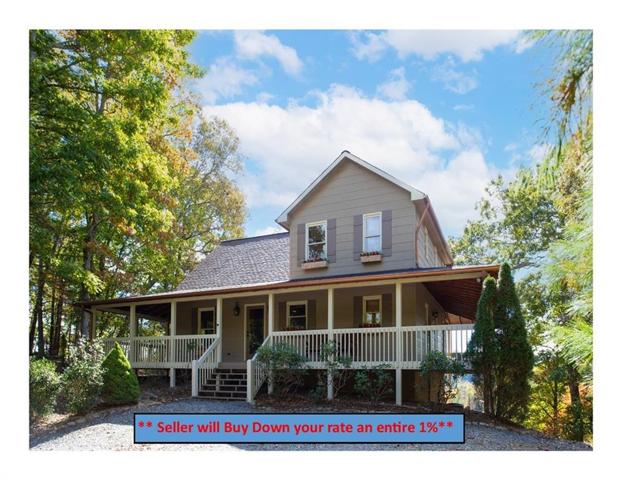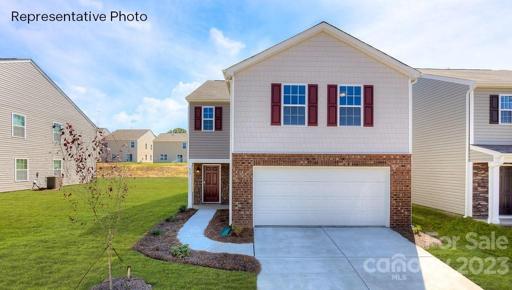2031 Properties
Sort by:
1244 Stradella Road , Los Angeles, CA 90077
1244 Stradella Road , Los Angeles, CA 90077 Details
2 years ago
6458 Twin Circle Lane , Simi Valley, CA 93063
6458 Twin Circle Lane , Simi Valley, CA 93063 Details
2 years ago
15412 Barnsbury Drive, Huntersville, NC 28078
15412 Barnsbury Drive, Huntersville, NC 28078 Details
2 years ago
511 Delaware Street , Huntington Beach, CA 92648
511 Delaware Street , Huntington Beach, CA 92648 Details
2 years ago
1405 Silver Lake Boulevard , Los Angeles, CA 90026
1405 Silver Lake Boulevard , Los Angeles, CA 90026 Details
2 years ago
4732 NE Freehold Drive, Lee’s Summit, MO 64064
4732 NE Freehold Drive, Lee's Summit, MO 64064 Details
2 years ago
17054 Oak Park Court , Encino (los Angeles), CA 91316
17054 Oak Park Court , Encino (los Angeles), CA 91316 Details
2 years ago
