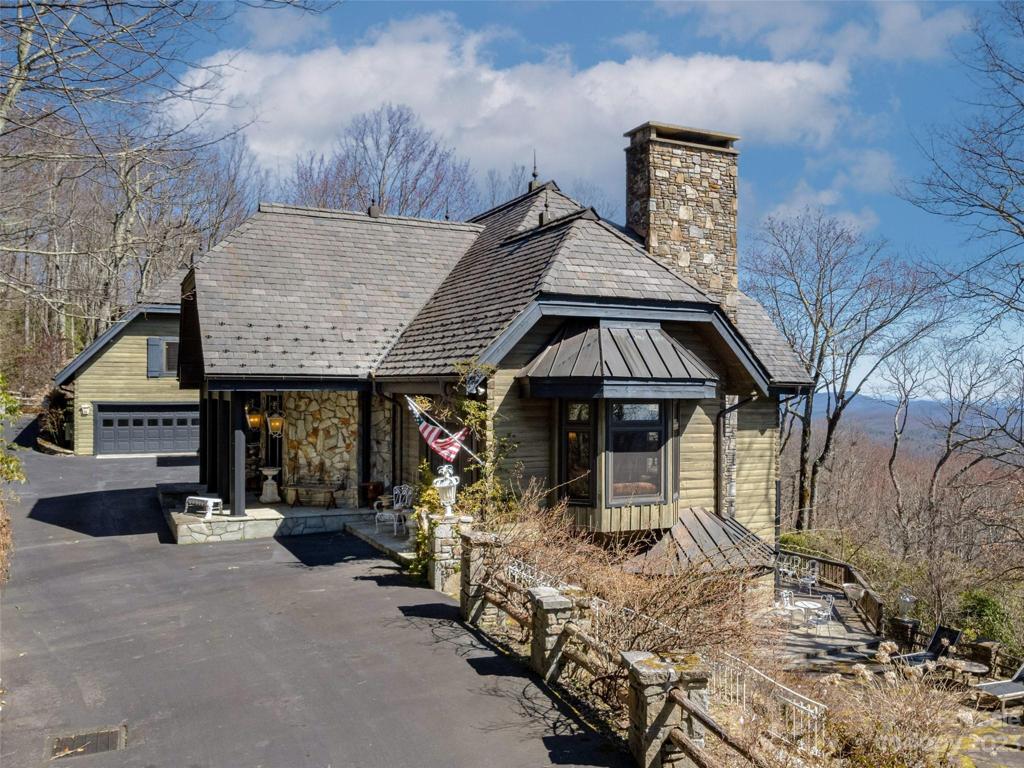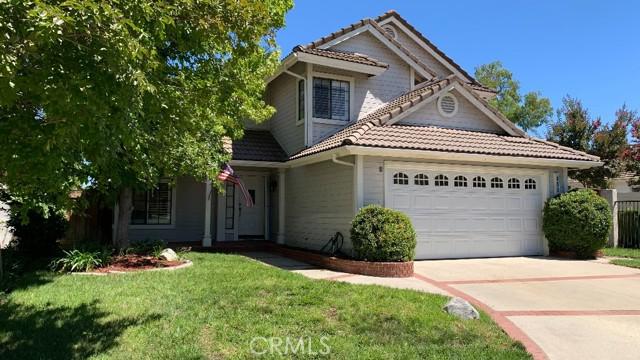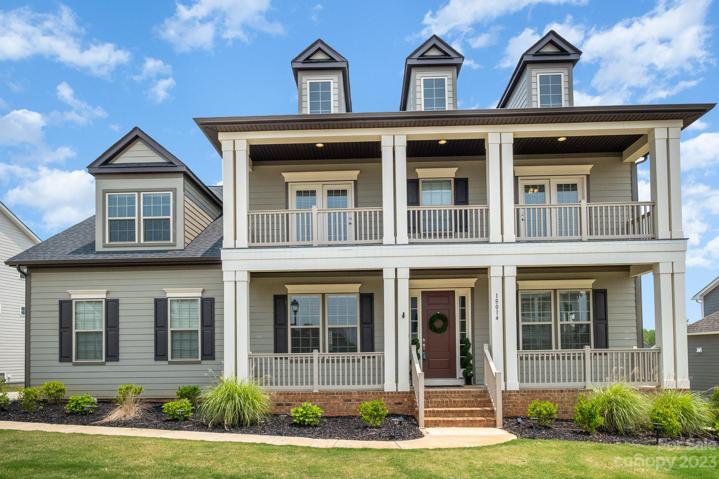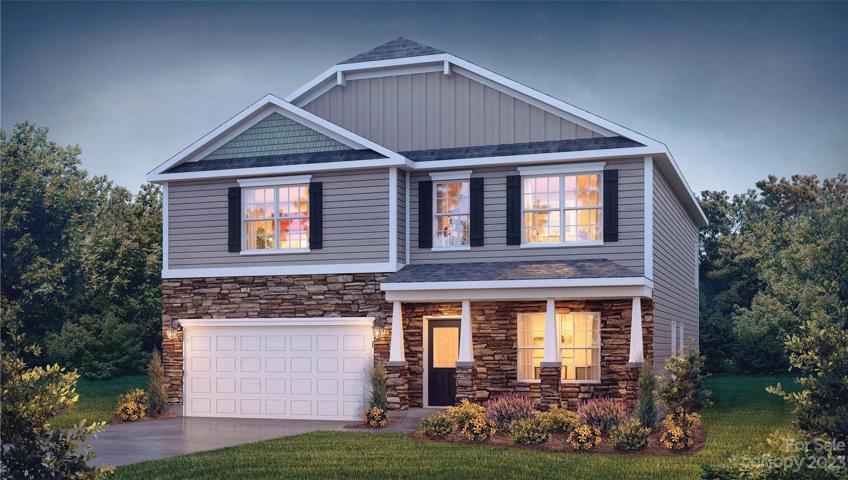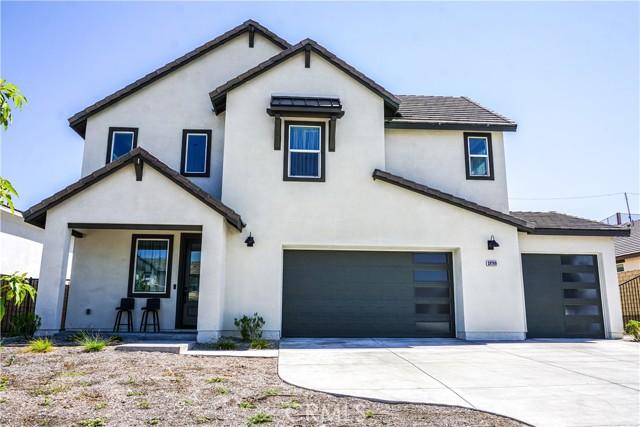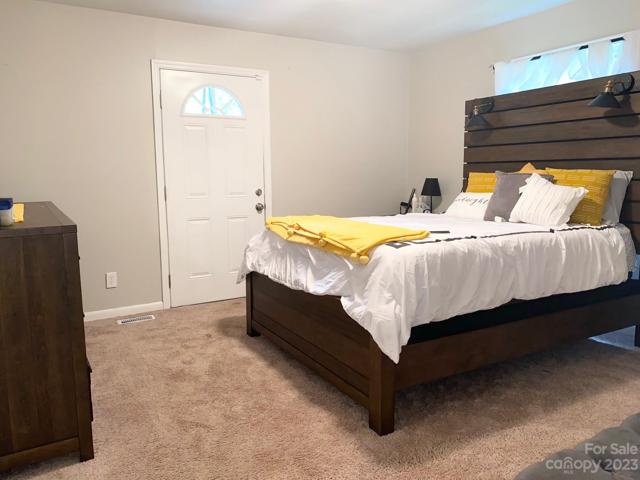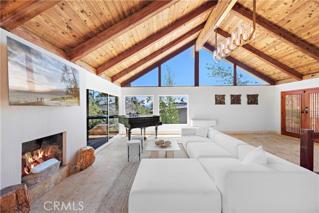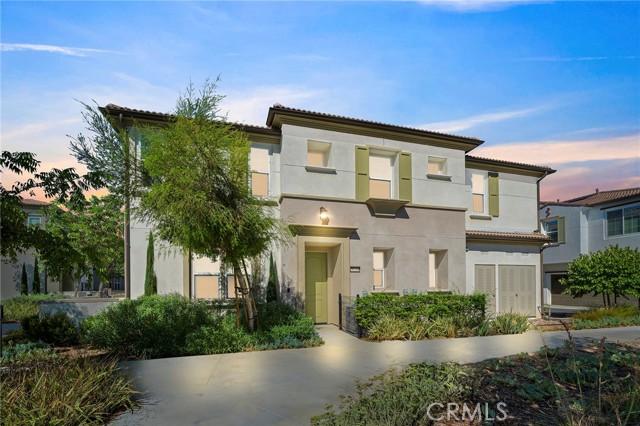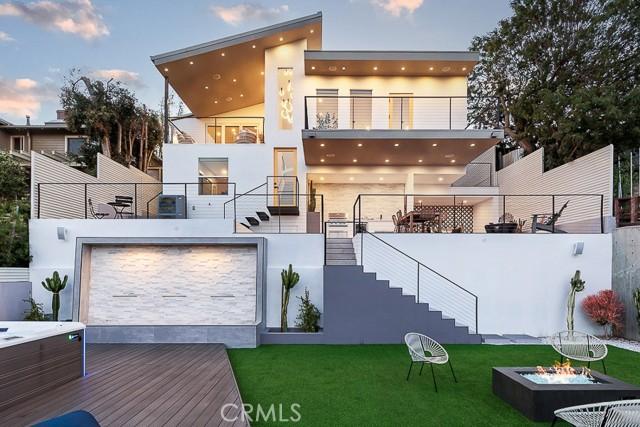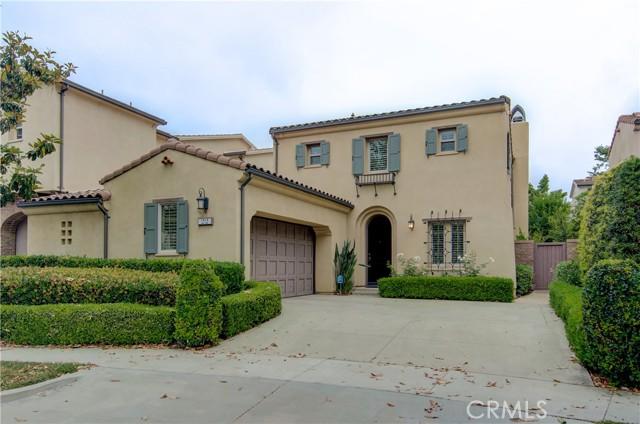2031 Properties
Sort by:
1052 Toxaway Drive, Lake Toxaway, NC 28747
1052 Toxaway Drive, Lake Toxaway, NC 28747 Details
2 years ago
408 White Swan Court , Simi Valley, CA 93065
408 White Swan Court , Simi Valley, CA 93065 Details
2 years ago
18014 Sulton Terrace, Huntersville, NC 28078
18014 Sulton Terrace, Huntersville, NC 28078 Details
2 years ago
28709 Wildflower Terrace , Castaic, CA 91384
28709 Wildflower Terrace , Castaic, CA 91384 Details
2 years ago
785 Summit Drive , Laguna Beach, CA 92651
785 Summit Drive , Laguna Beach, CA 92651 Details
2 years ago
30346 Town Square DR , Menifee, CA 92584
30346 Town Square DR , Menifee, CA 92584 Details
2 years ago
2334 Vestal Avenue , Los Angeles, CA 90026
2334 Vestal Avenue , Los Angeles, CA 90026 Details
2 years ago
