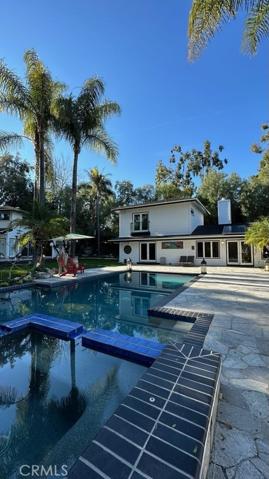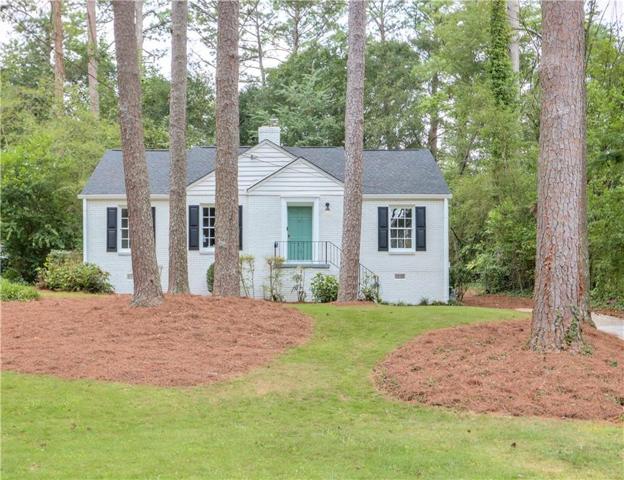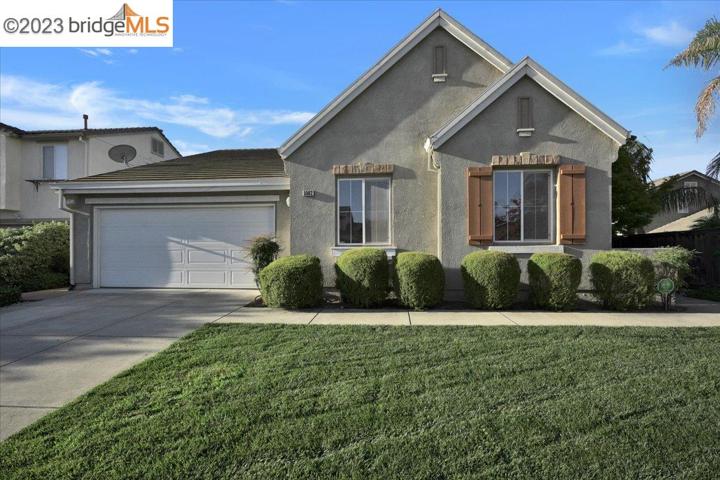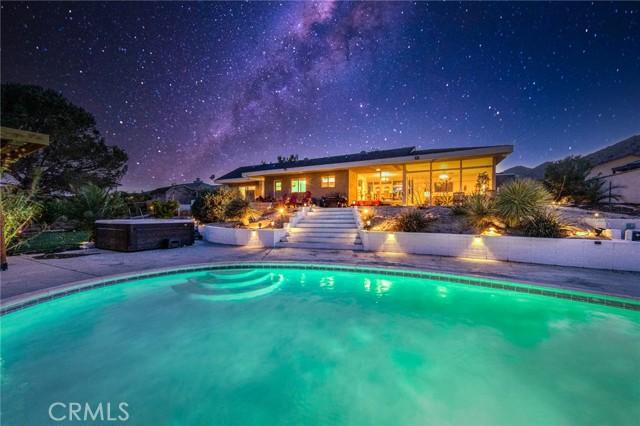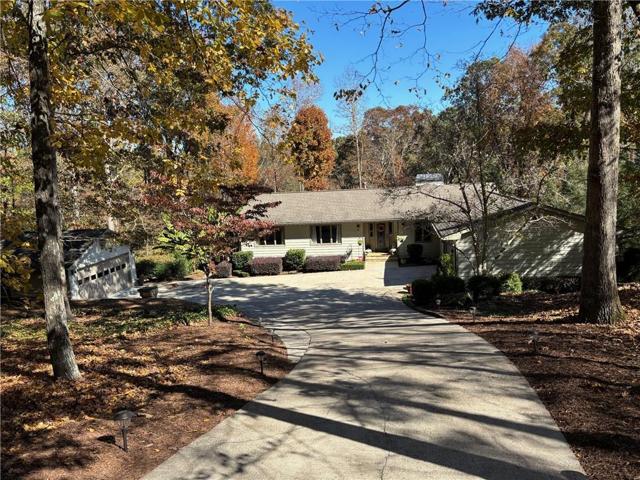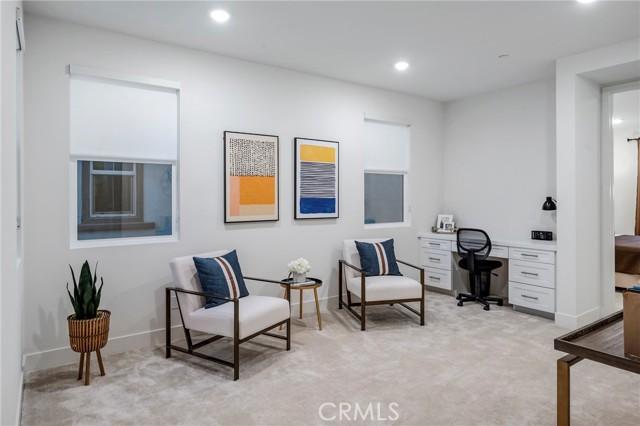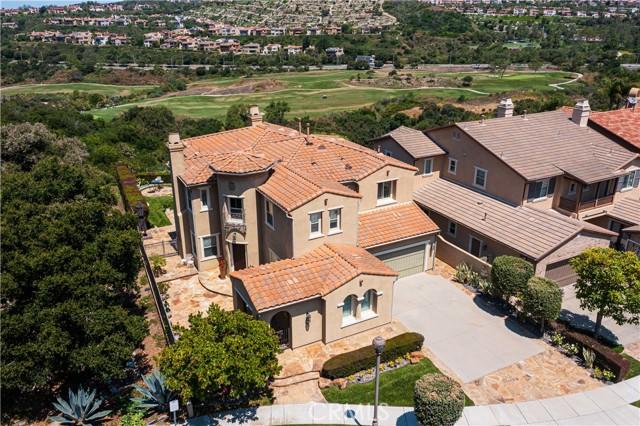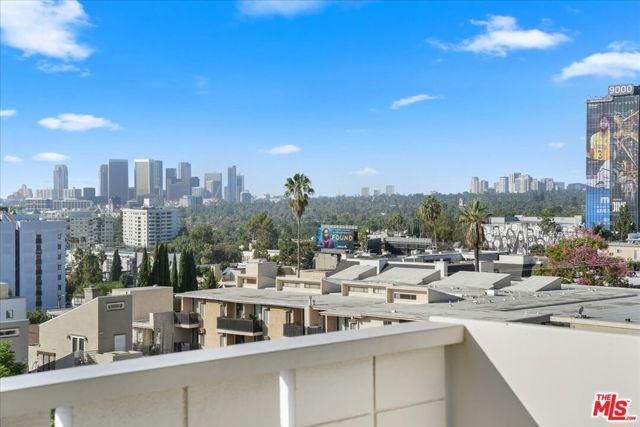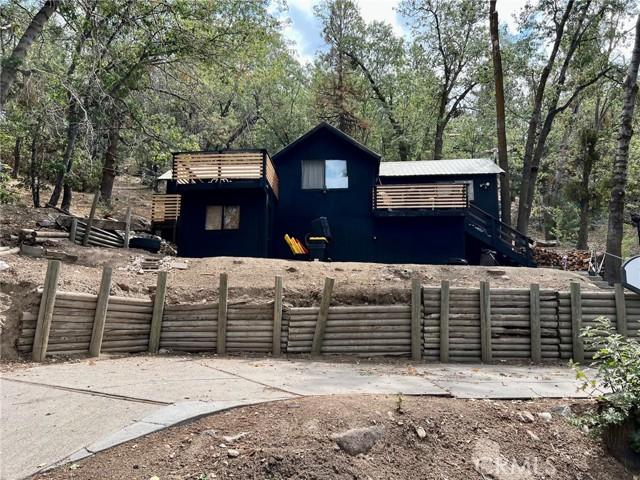2031 Properties
Sort by:
10042 Rangeview Drive , Santa Ana, CA 92705
10042 Rangeview Drive , Santa Ana, CA 92705 Details
2 years ago
7433 Fairway Drive , Yucca Valley, CA 92284
7433 Fairway Drive , Yucca Valley, CA 92284 Details
2 years ago
31977 Paseo Bridel , San Juan Capistrano, CA 92675
31977 Paseo Bridel , San Juan Capistrano, CA 92675 Details
2 years ago
8787 Shoreham Drive , West Hollywood, CA 90069
8787 Shoreham Drive , West Hollywood, CA 90069 Details
2 years ago
32901 Arrowbear Drive , Los Angeles, CA 92382
32901 Arrowbear Drive , Los Angeles, CA 92382 Details
2 years ago
