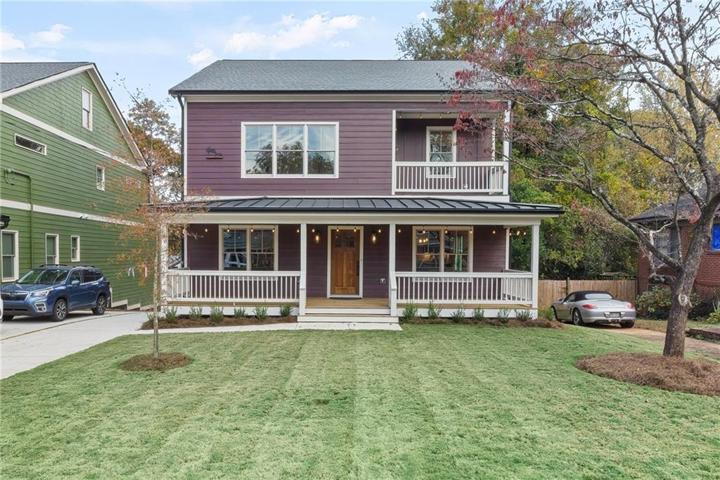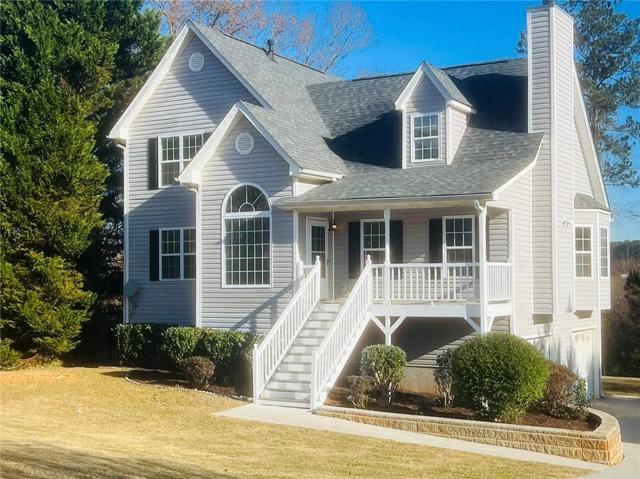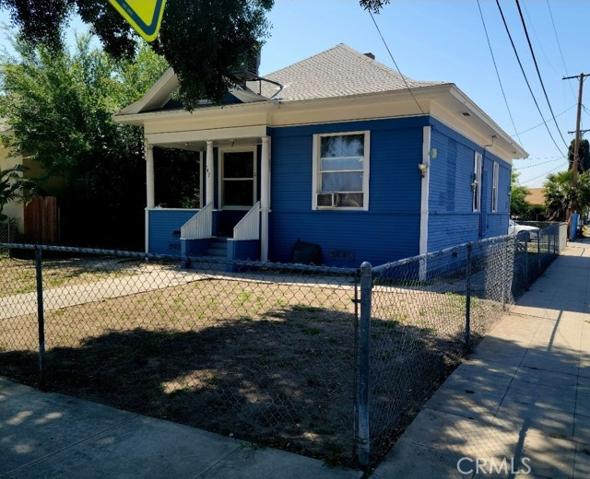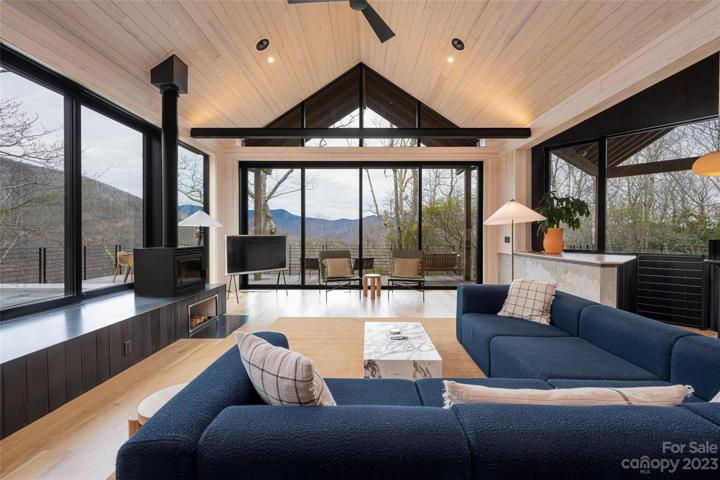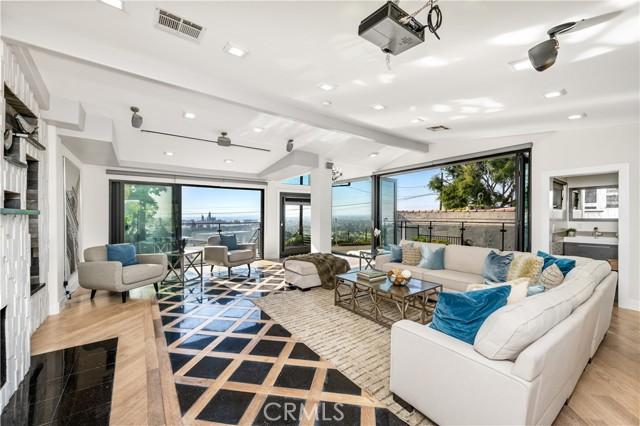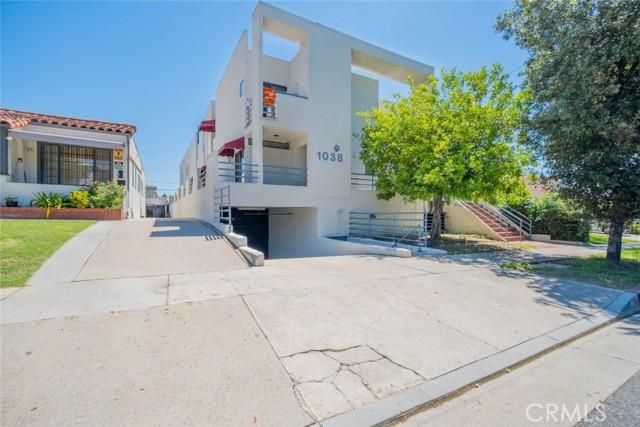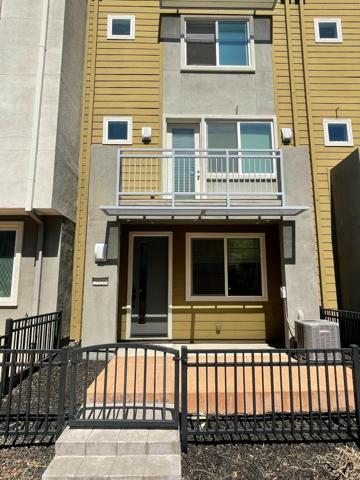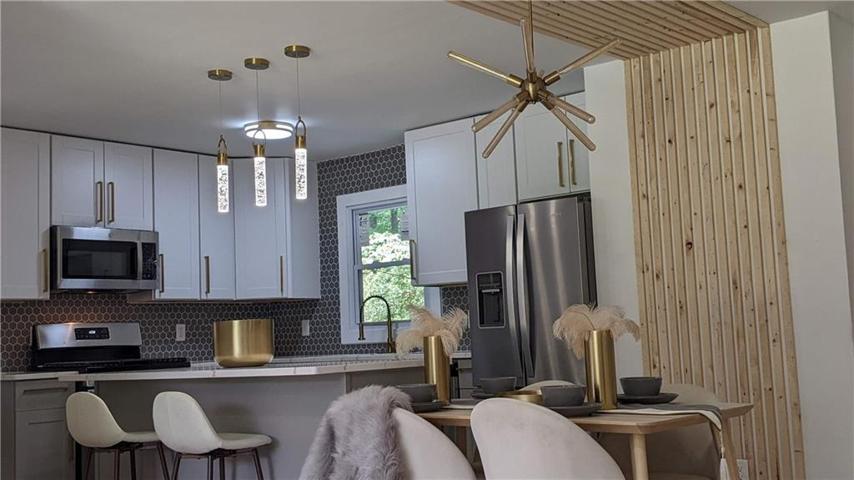2031 Properties
Sort by:
747 W 7th Street , San Bernardino, CA 92410
747 W 7th Street , San Bernardino, CA 92410 Details
2 years ago
2310 Loveland Drive , Riverside, CA 92509
2310 Loveland Drive , Riverside, CA 92509 Details
2 years ago
6333 Timberman Place, Shreveport, Louisiana 71119
6333 Timberman Place, Shreveport, Louisiana 71119 Details
2 years ago
6 Oak Ridge Trail, Black Mountain, NC 28711
6 Oak Ridge Trail, Black Mountain, NC 28711 Details
2 years ago
3420 Blair Drive , Hollywood (los Angeles), CA 90068
3420 Blair Drive , Hollywood (los Angeles), CA 90068 Details
2 years ago
5956 Charlotte Drive , San Jose, CA 95123
5956 Charlotte Drive , San Jose, CA 95123 Details
2 years ago
