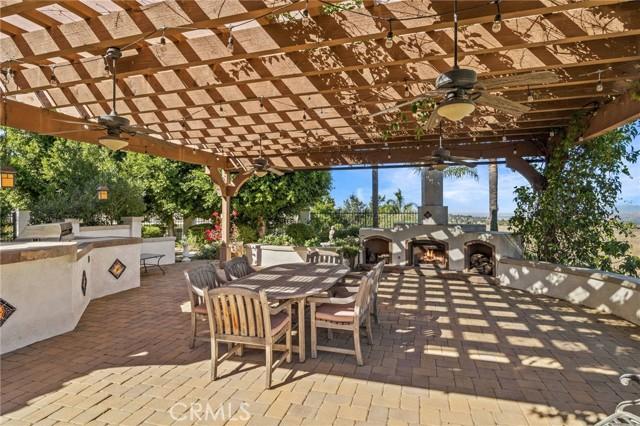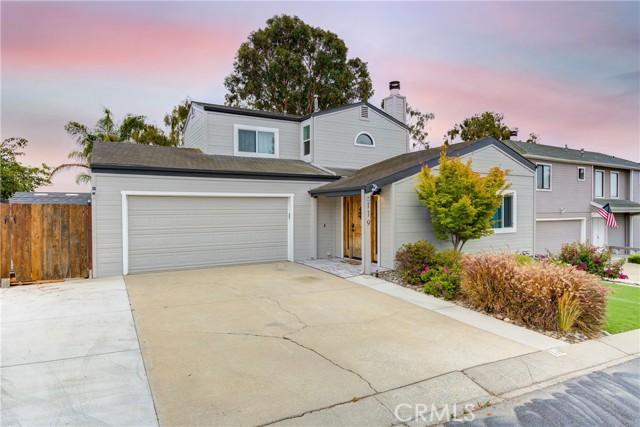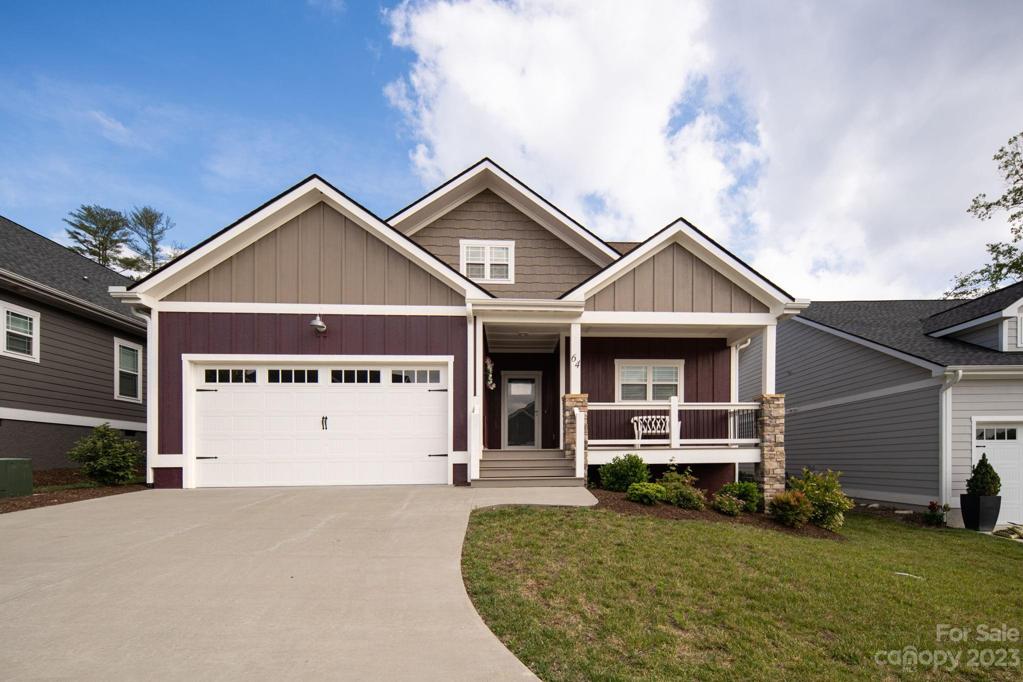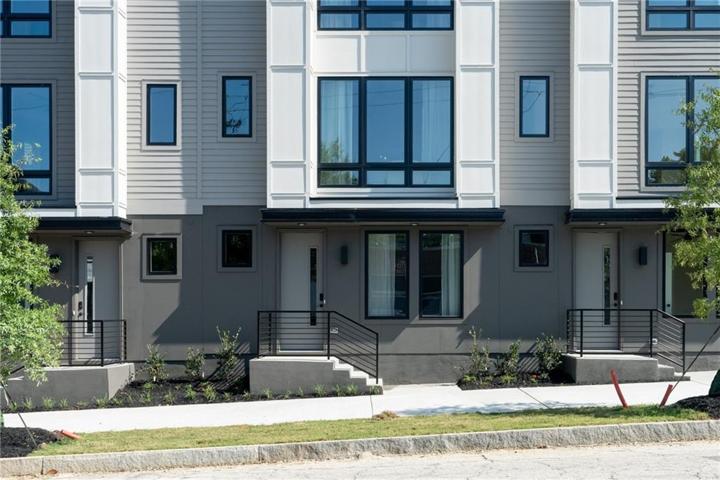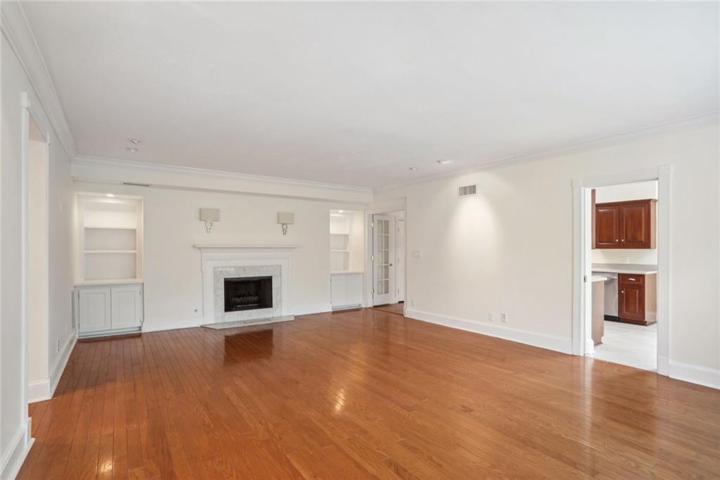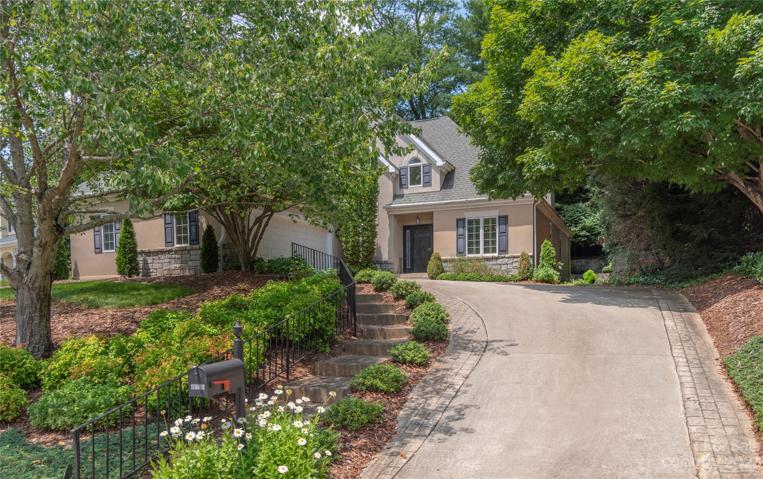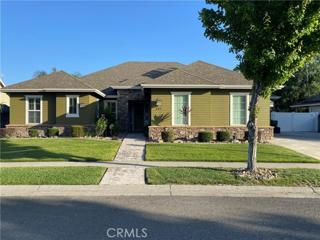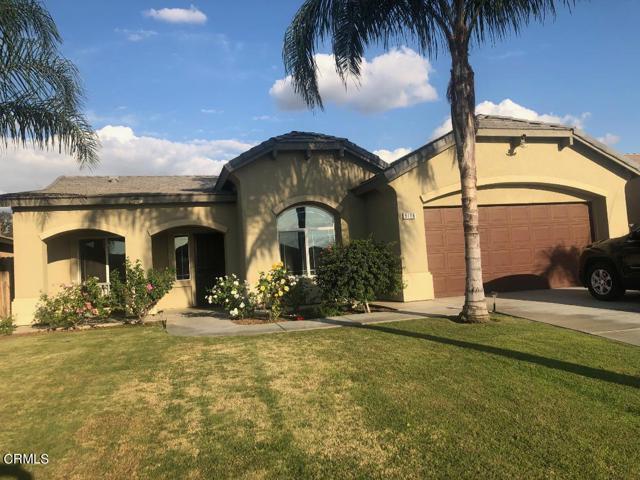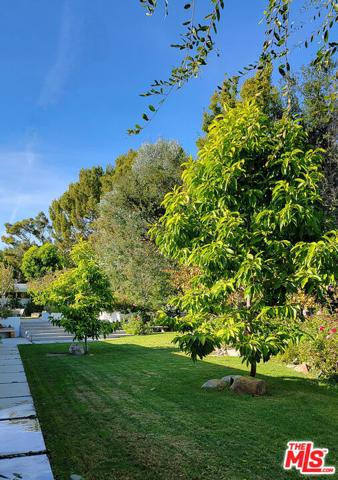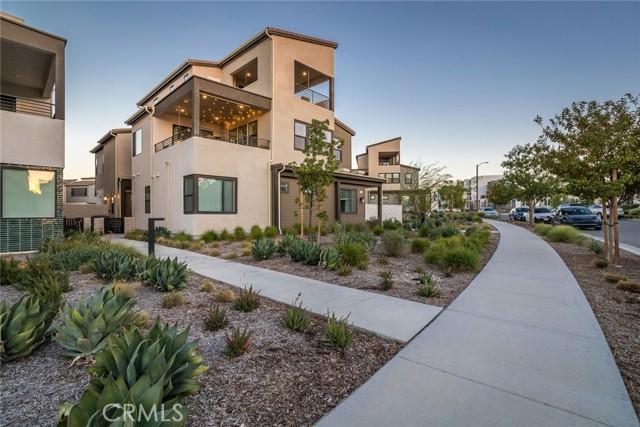2031 Properties
Sort by:
6528 Blackwood Street , Riverside, CA 92506
6528 Blackwood Street , Riverside, CA 92506 Details
2 years ago
64 Leyland Circle, Hendersonville, NC 28792
64 Leyland Circle, Hendersonville, NC 28792 Details
2 years ago
9116 Kellyann Street , Bakersfield, CA 93313
9116 Kellyann Street , Bakersfield, CA 93313 Details
2 years ago
1023 Maybrook Drive , Beverly Hills, CA 90210
1023 Maybrook Drive , Beverly Hills, CA 90210 Details
2 years ago
26960 Goldfinch Lane , Valencia (santa Clarita), CA 91381
26960 Goldfinch Lane , Valencia (santa Clarita), CA 91381 Details
2 years ago
