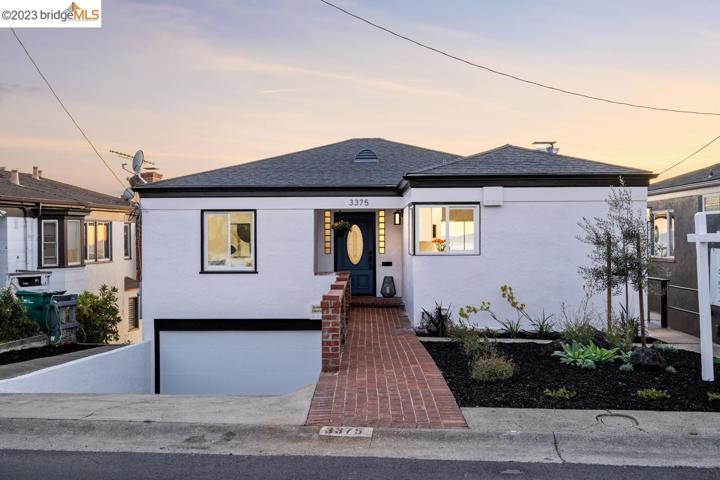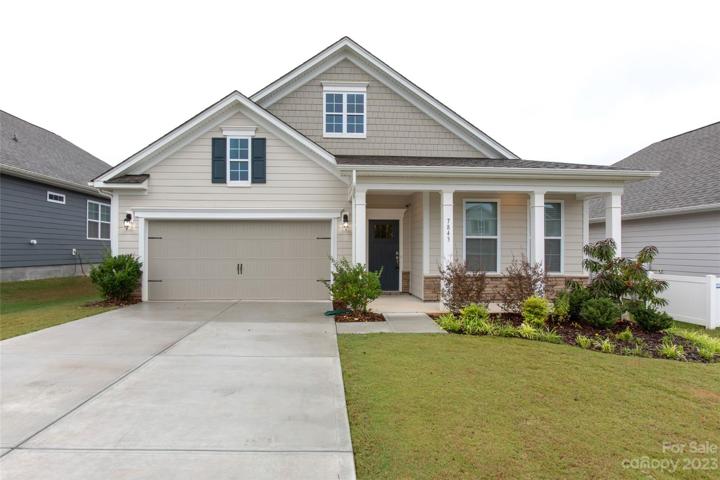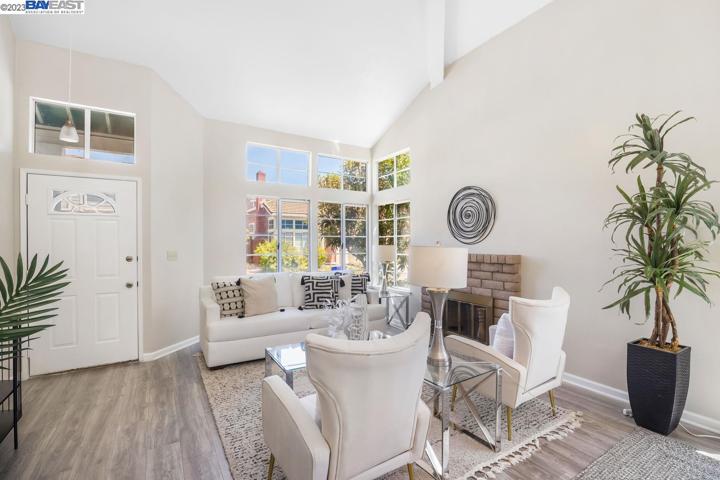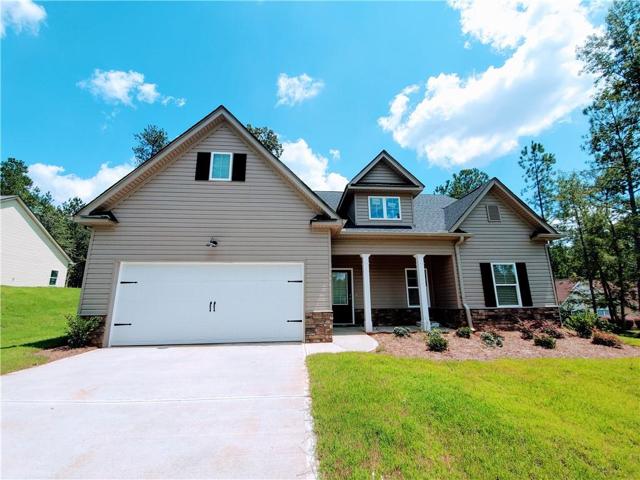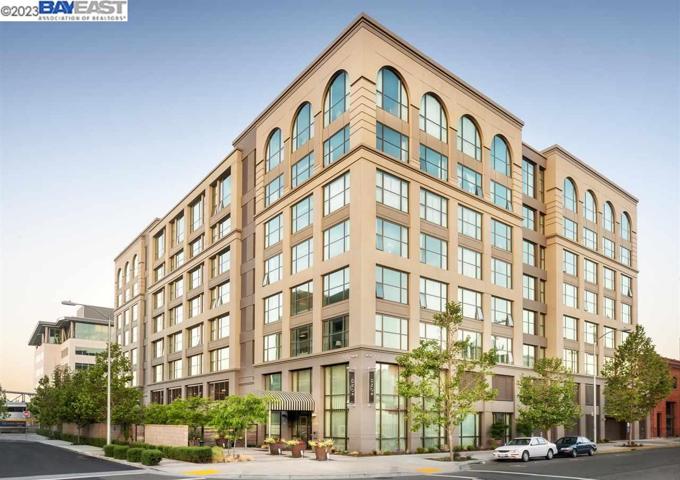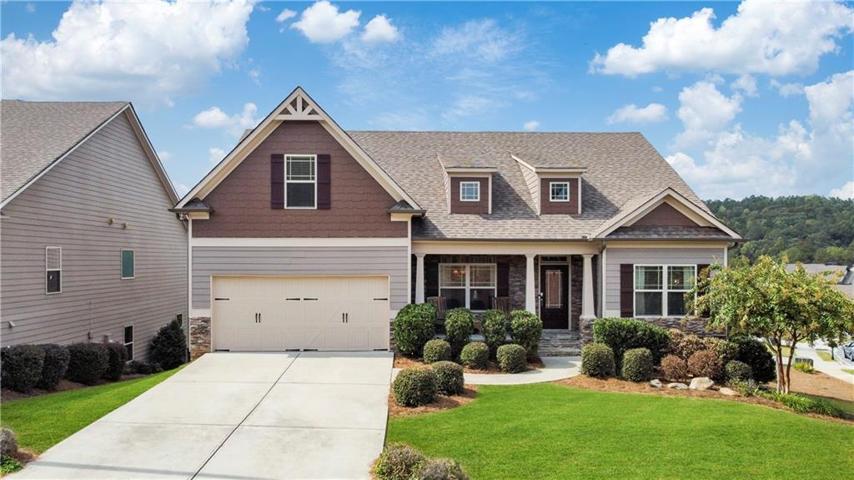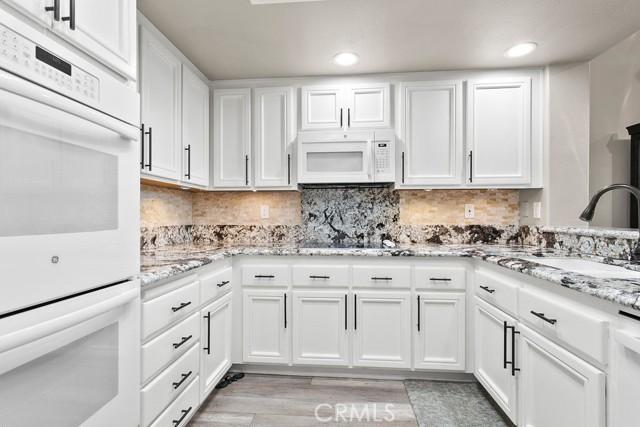2031 Properties
Sort by:
43625 Wolf Road , Big Bear Lake, CA 92315
43625 Wolf Road , Big Bear Lake, CA 92315 Details
2 years ago
7843 Fountaingrass Lane, Sherrills Ford, NC 28673
7843 Fountaingrass Lane, Sherrills Ford, NC 28673 Details
2 years ago
21976 Cortina Place , Chatsworth (los Angeles), CA 91311
21976 Cortina Place , Chatsworth (los Angeles), CA 91311 Details
2 years ago

