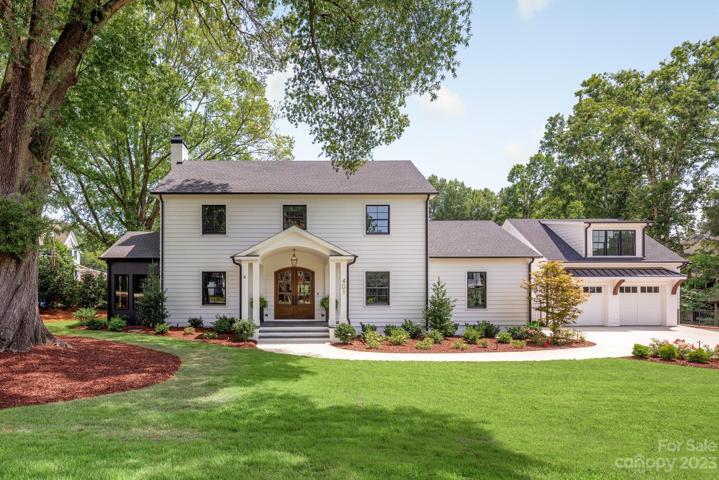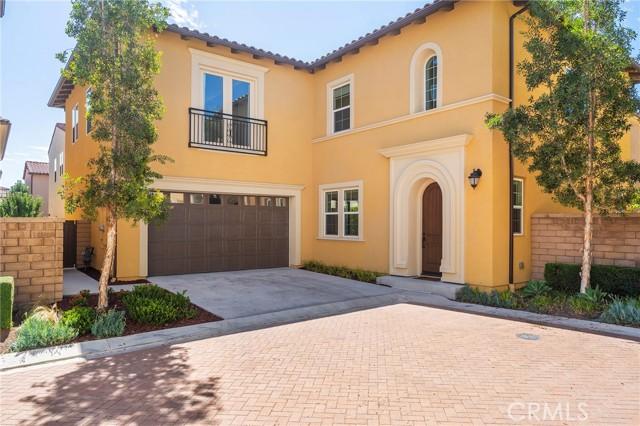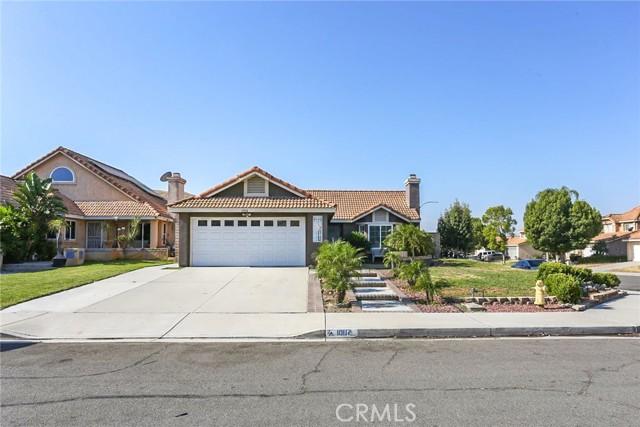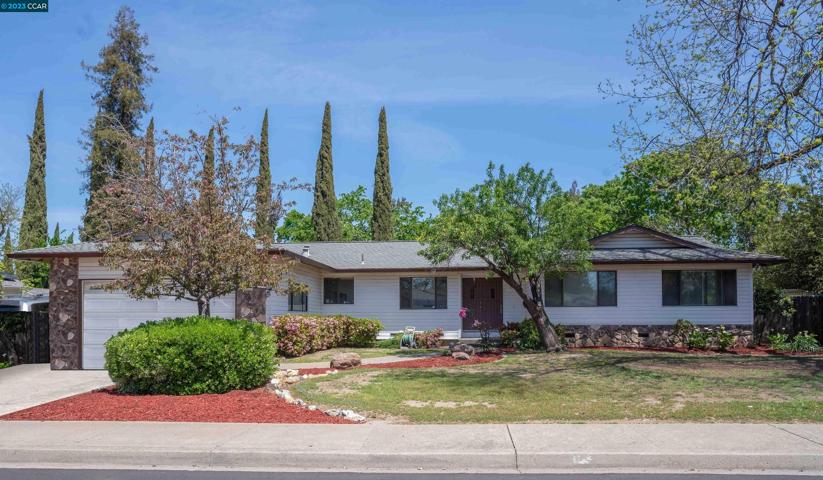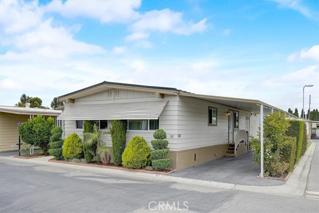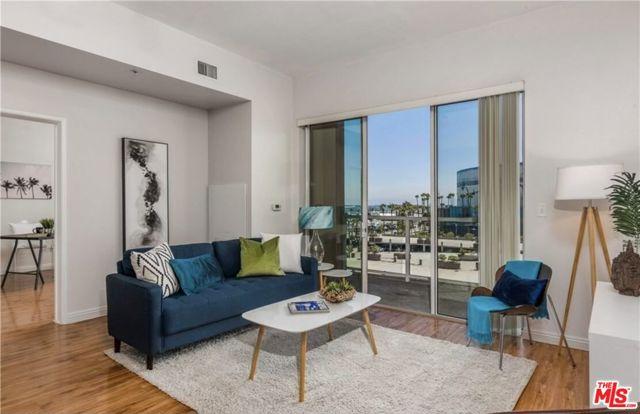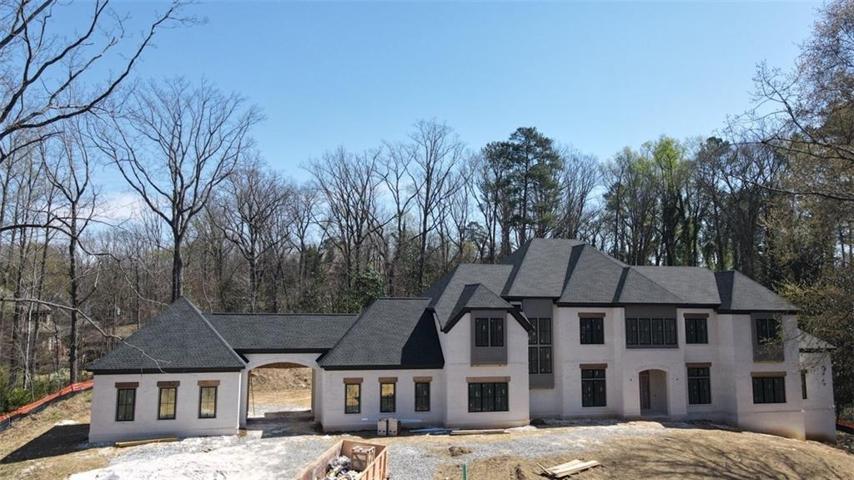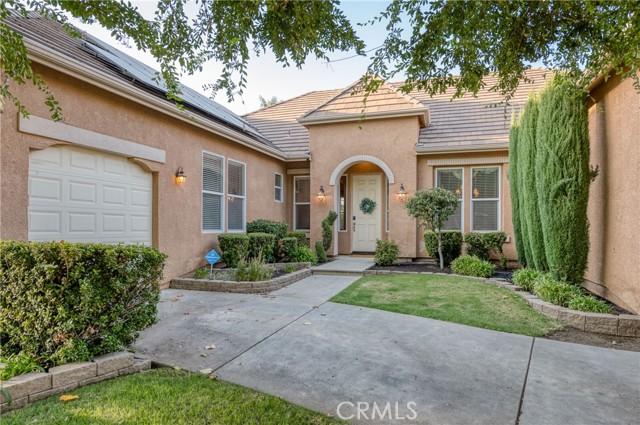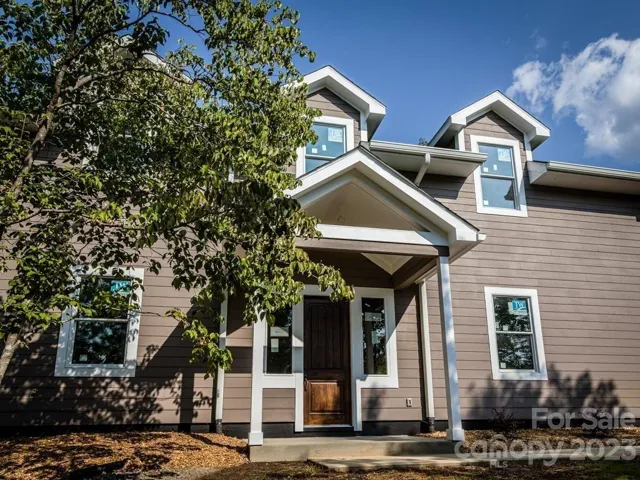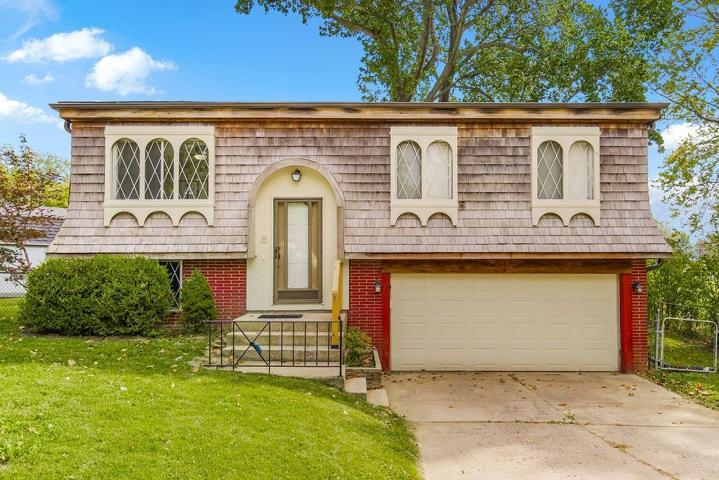2031 Properties
Sort by:
108 Pinnacle Drive , Lake Forest (el Toro), CA 92630
108 Pinnacle Drive , Lake Forest (el Toro), CA 92630 Details
2 years ago
10114 Cabernet Court , Riverside, CA 92509
10114 Cabernet Court , Riverside, CA 92509 Details
2 years ago
3101 S Fairview Street , Santa Ana, CA 92704
3101 S Fairview Street , Santa Ana, CA 92704 Details
2 years ago
388 E Ocean Boulevard , Long Beach, CA 90802
388 E Ocean Boulevard , Long Beach, CA 90802 Details
2 years ago
18949 E Geronimo Court, Independence, MO 64056
18949 E Geronimo Court, Independence, MO 64056 Details
2 years ago
