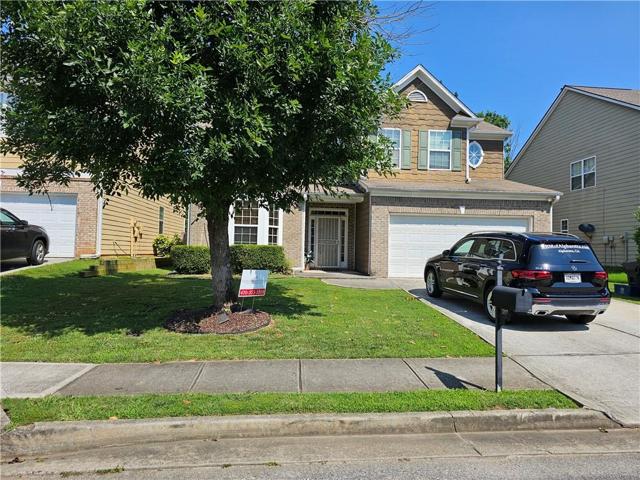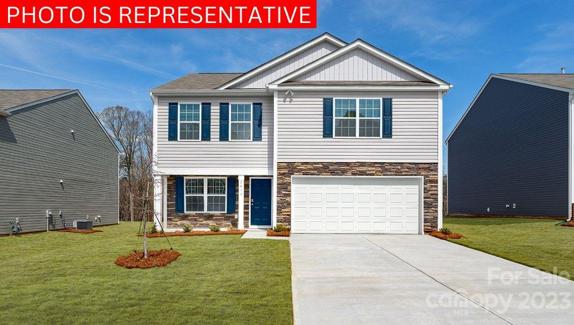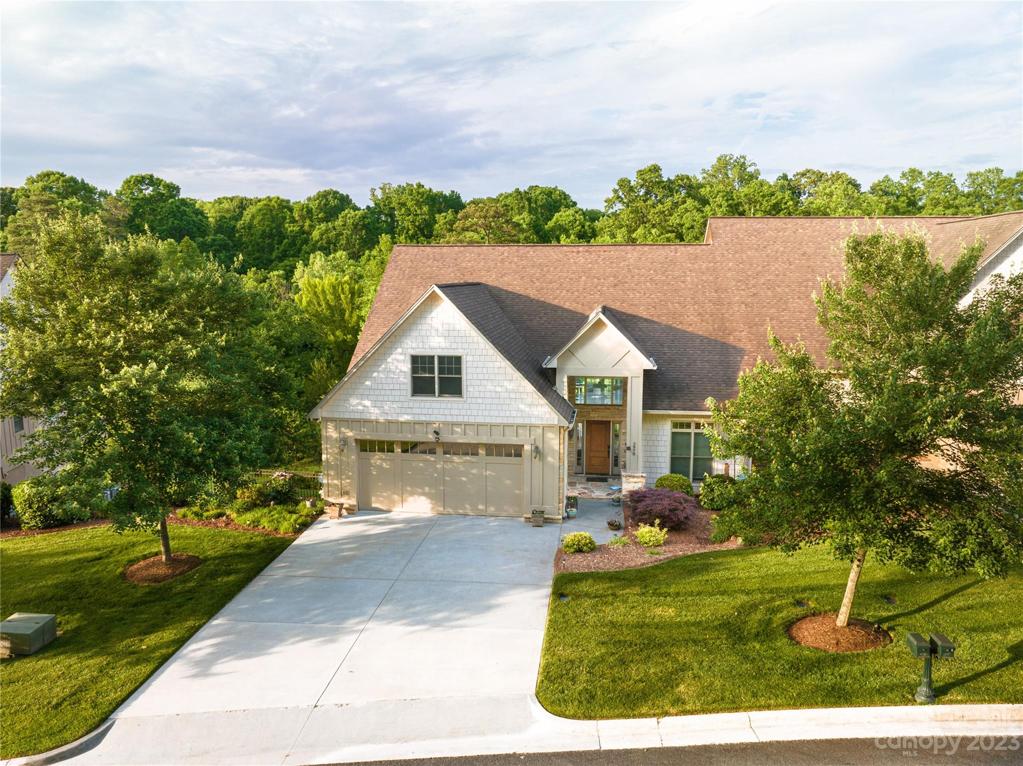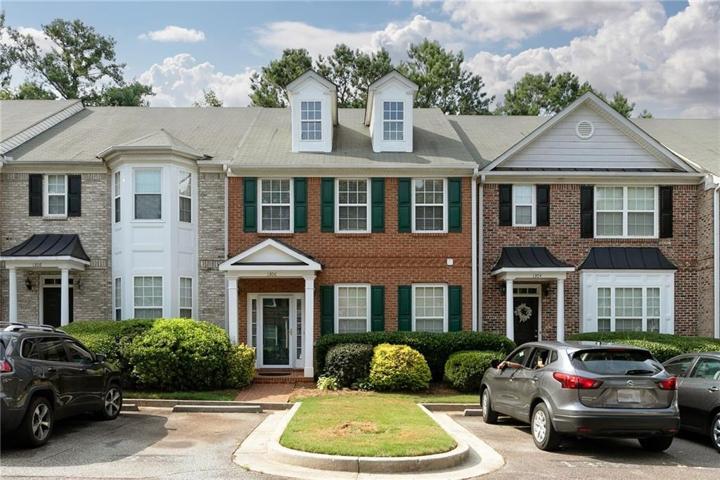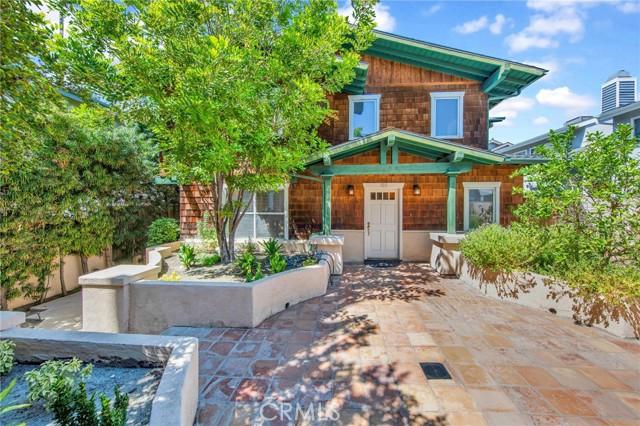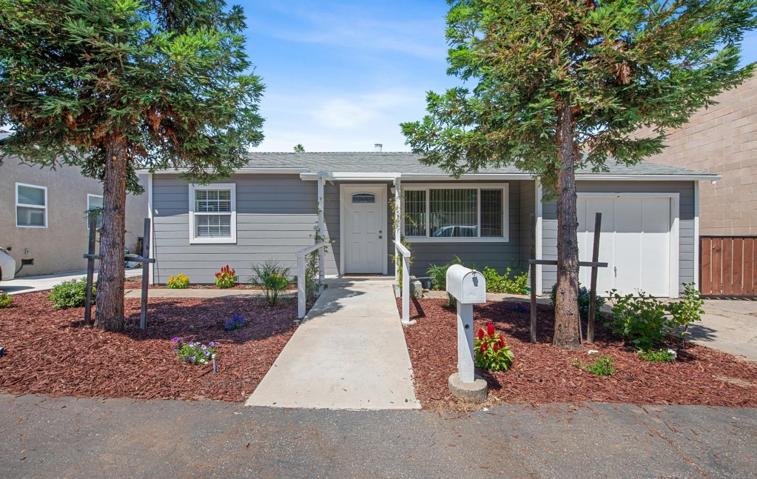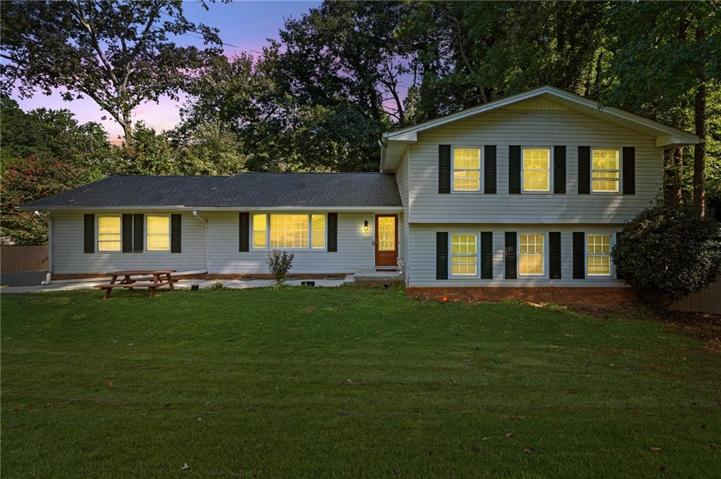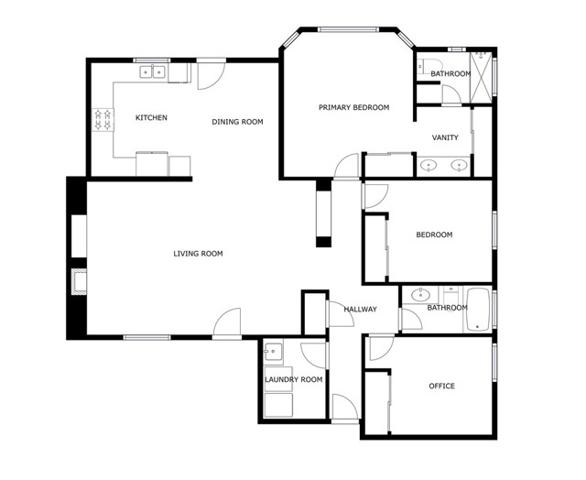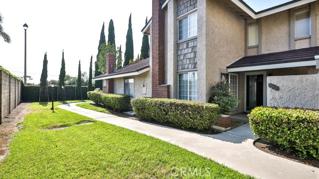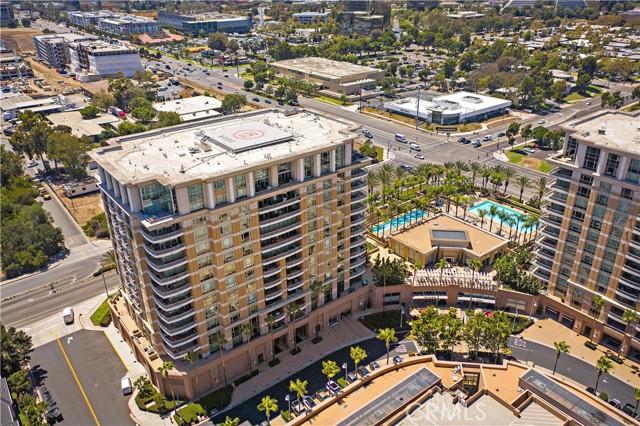2031 Properties
Sort by:
115 Timbergreen Court, Troutman, NC 28166
115 Timbergreen Court, Troutman, NC 28166 Details
2 years ago
3978 Stadler NE Drive, Conover, NC 28613
3978 Stadler NE Drive, Conover, NC 28613 Details
2 years ago
263 E Glenarm Street , Pasadena, CA 91106
263 E Glenarm Street , Pasadena, CA 91106 Details
2 years ago
21685 Lomita Avenue , Cupertino, CA 95014
21685 Lomita Avenue , Cupertino, CA 95014 Details
2 years ago
5006 Hampton Court , Westminster, CA 92683
5006 Hampton Court , Westminster, CA 92683 Details
2 years ago
