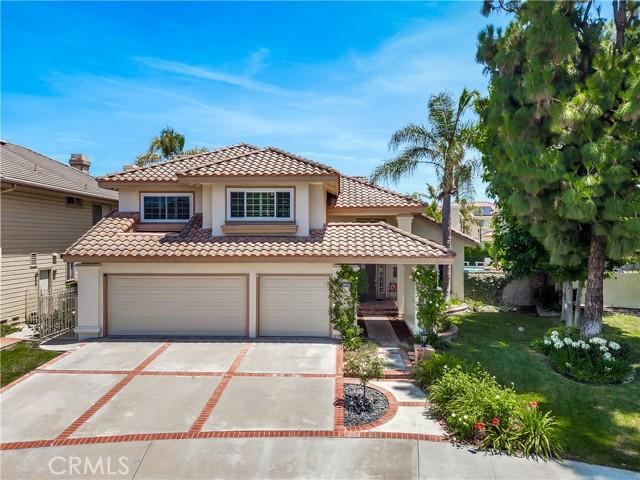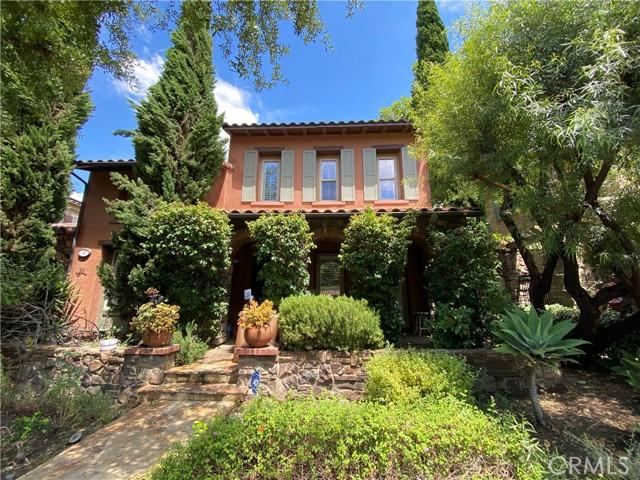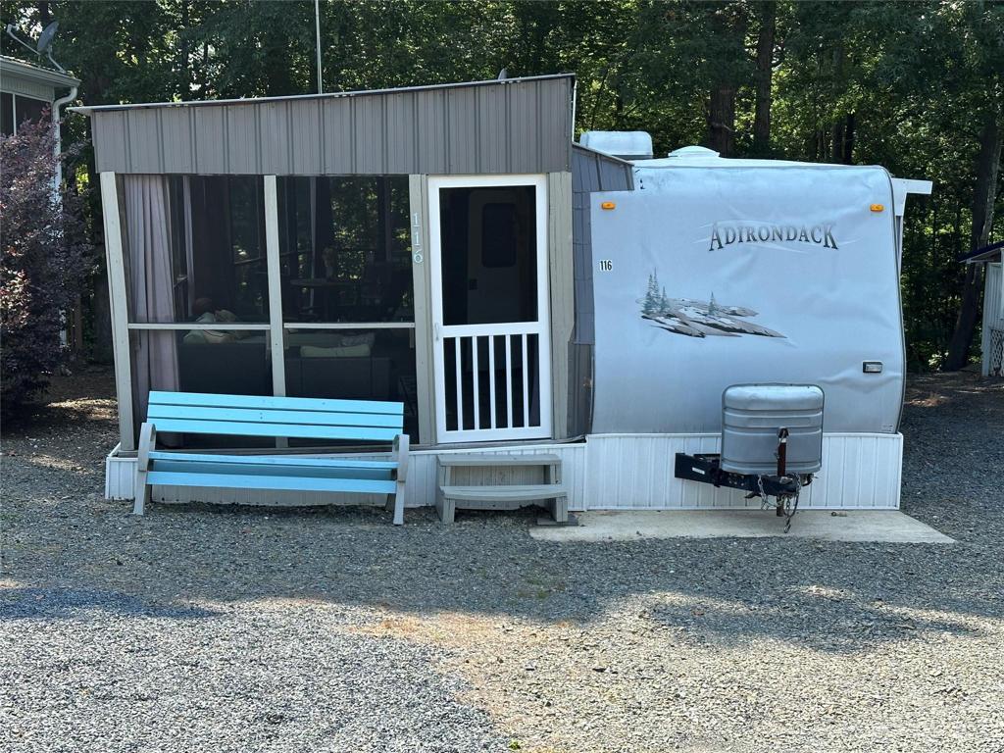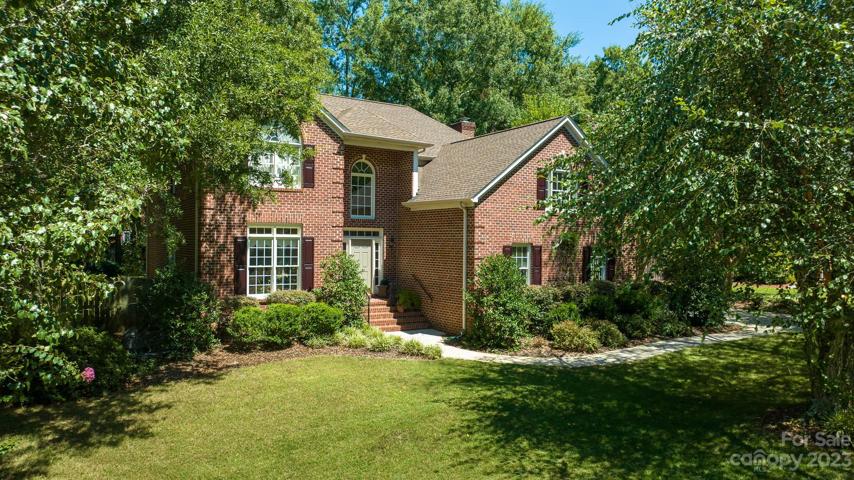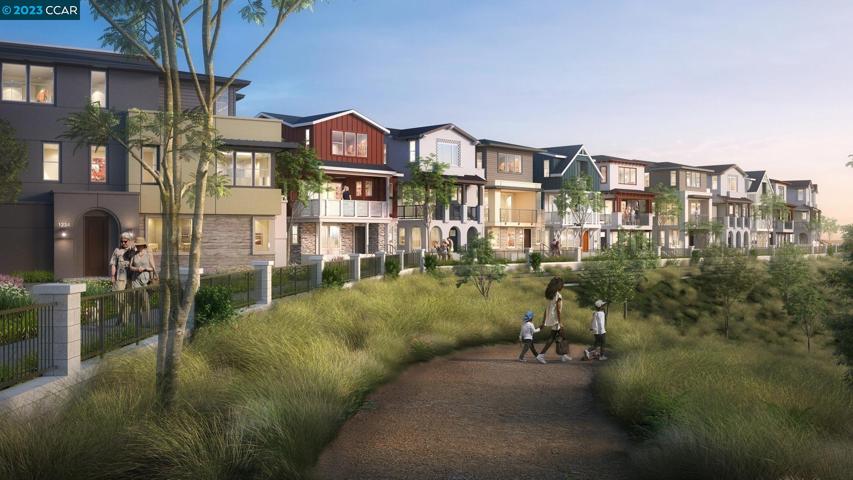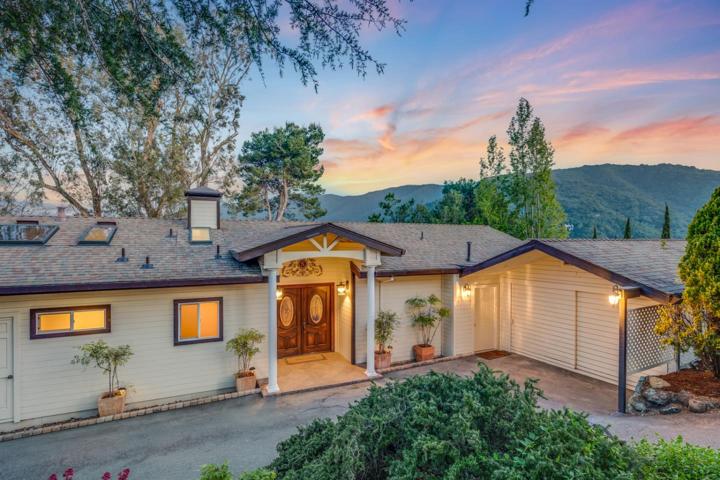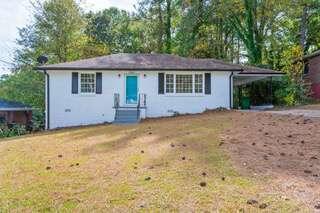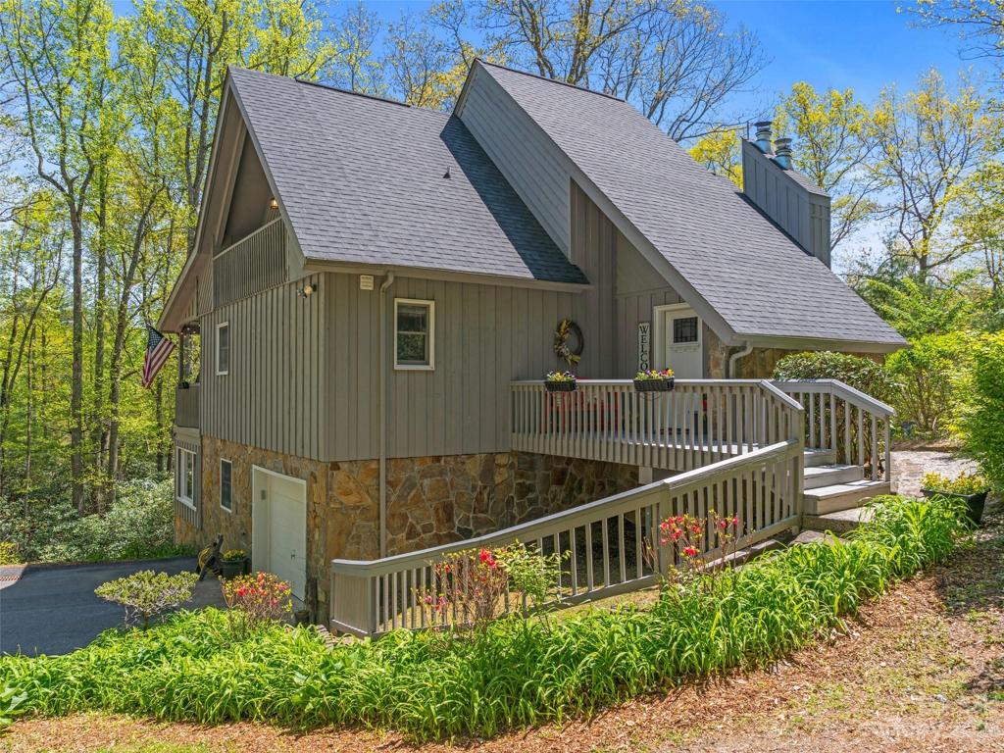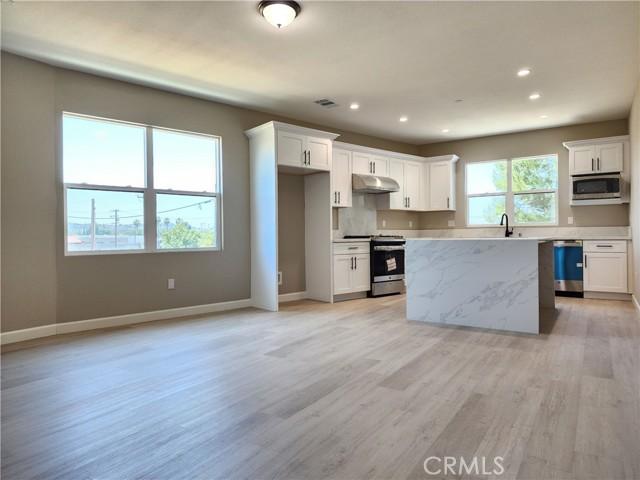2031 Properties
Sort by:
2605 N Rosemere Street , Orange, CA 92867
2605 N Rosemere Street , Orange, CA 92867 Details
2 years ago
1548 Summit View Drive, Rock Hill, SC 29732
1548 Summit View Drive, Rock Hill, SC 29732 Details
2 years ago
1324 Potenza Terrace , San Ramon, CA 94583
1324 Potenza Terrace , San Ramon, CA 94583 Details
2 years ago
977 Camino Concordia , Camarillo, CA 93010
977 Camino Concordia , Camarillo, CA 93010 Details
2 years ago
322 Sunrise Ridge Road, Spruce Pine, NC 28777
322 Sunrise Ridge Road, Spruce Pine, NC 28777 Details
2 years ago
