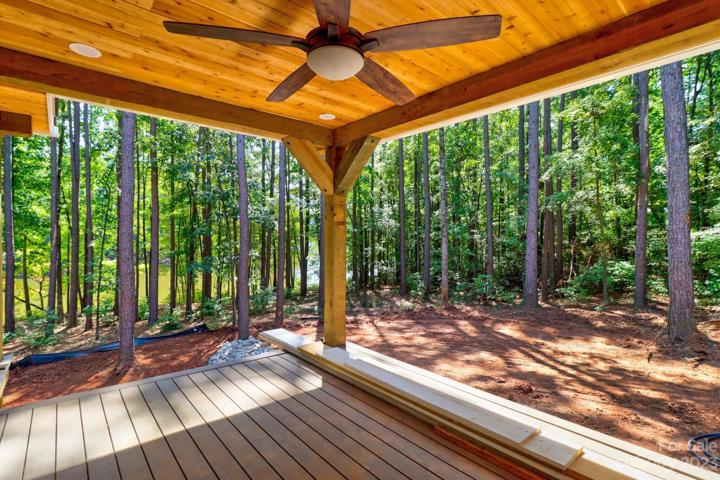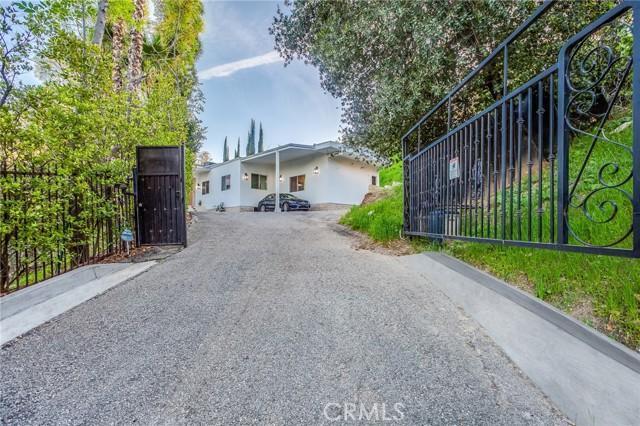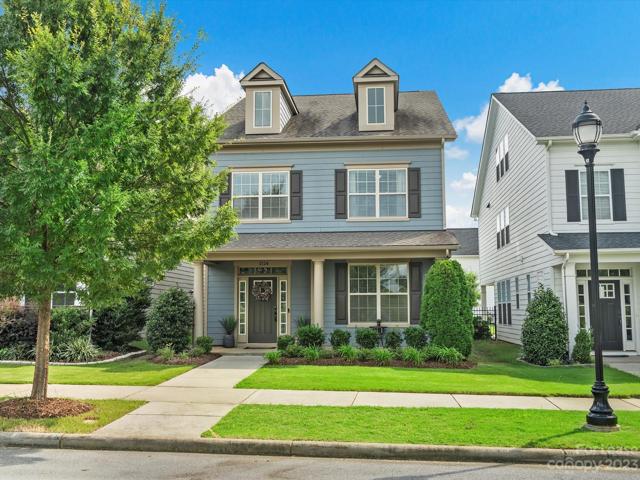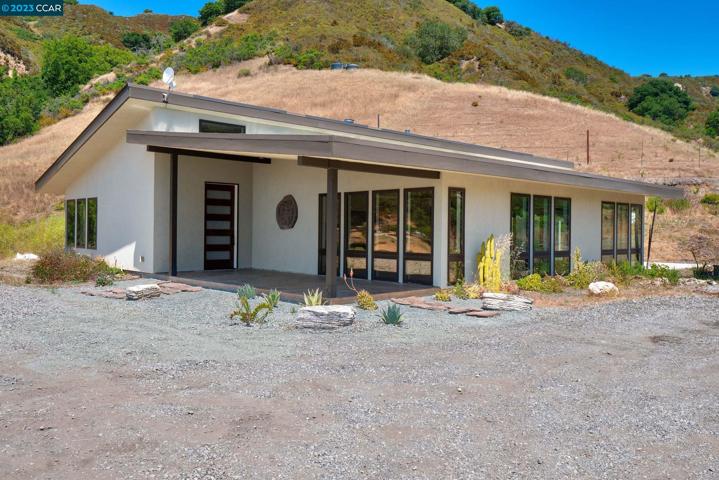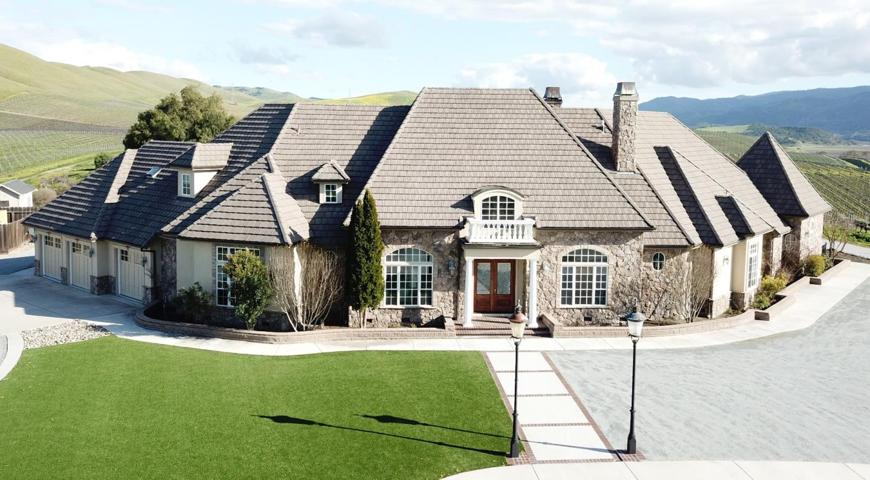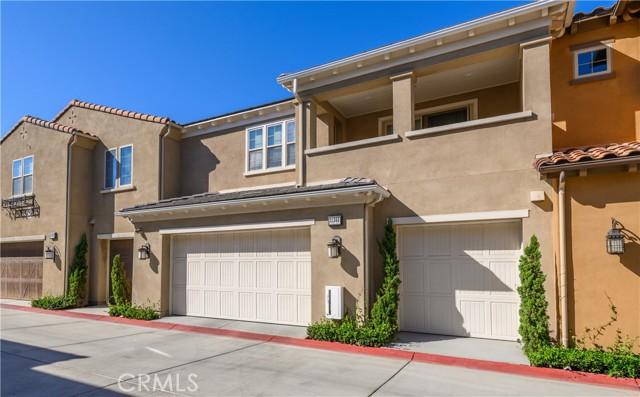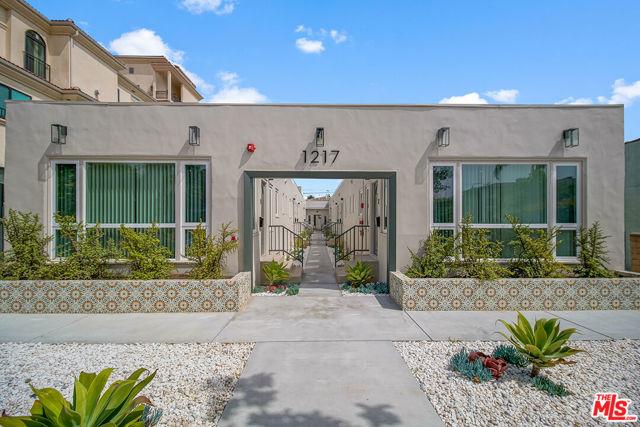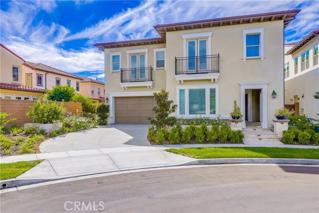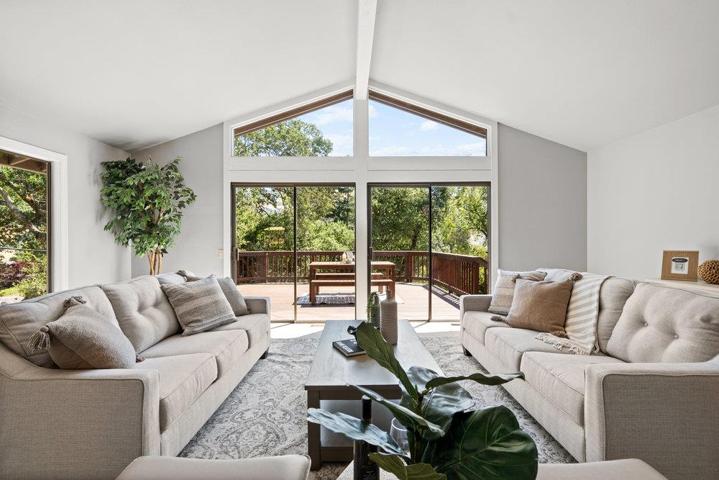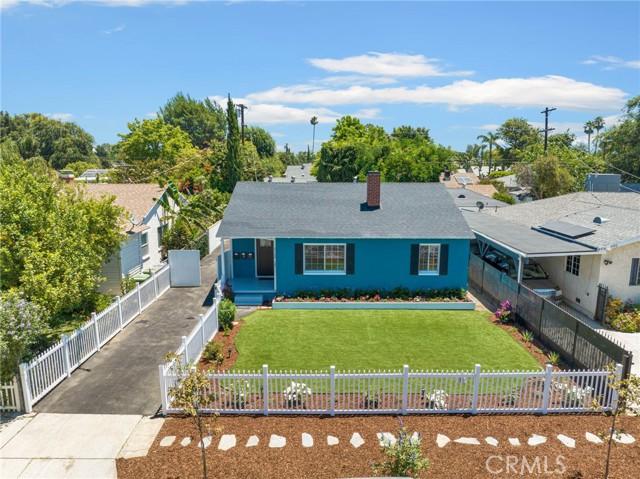2031 Properties
Sort by:
1547 Sunset Pointe Drive, Salisbury, NC 28146
1547 Sunset Pointe Drive, Salisbury, NC 28146 Details
2 years ago
5353 SHIRLEY Avenue , Tarzana (los Angeles), CA 91356
5353 SHIRLEY Avenue , Tarzana (los Angeles), CA 91356 Details
2 years ago
2124 Woodward Avenue, Charlotte, NC 28206
2124 Woodward Avenue, Charlotte, NC 28206 Details
2 years ago
12839 Airline Highway , Paicines, CA 95043
12839 Airline Highway , Paicines, CA 95043 Details
2 years ago
21383 Abigail Lane , Huntington Beach, CA 92646
21383 Abigail Lane , Huntington Beach, CA 92646 Details
2 years ago
1217 9th Street , Santa Monica, CA 90401
1217 9th Street , Santa Monica, CA 90401 Details
2 years ago
17481 Holiday Drive , Morgan Hill, CA 95037
17481 Holiday Drive , Morgan Hill, CA 95037 Details
2 years ago
5724 Halbrent Avenue , Sherman Oaks (los Angeles), CA 91411
5724 Halbrent Avenue , Sherman Oaks (los Angeles), CA 91411 Details
2 years ago
