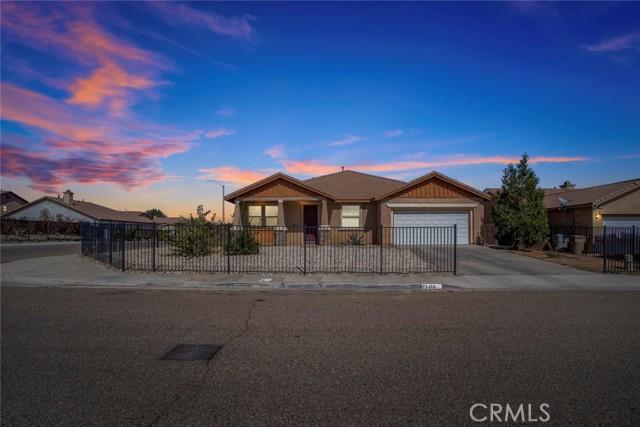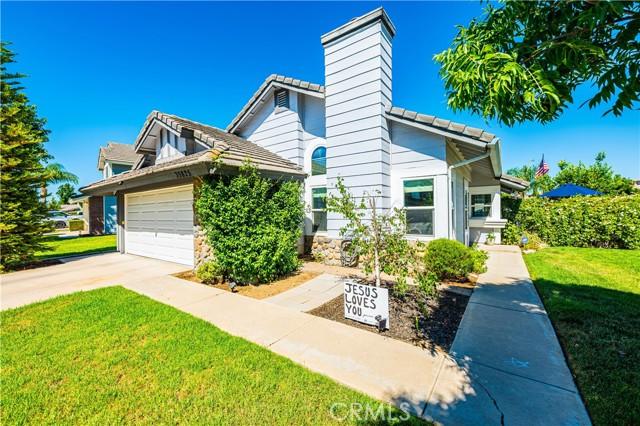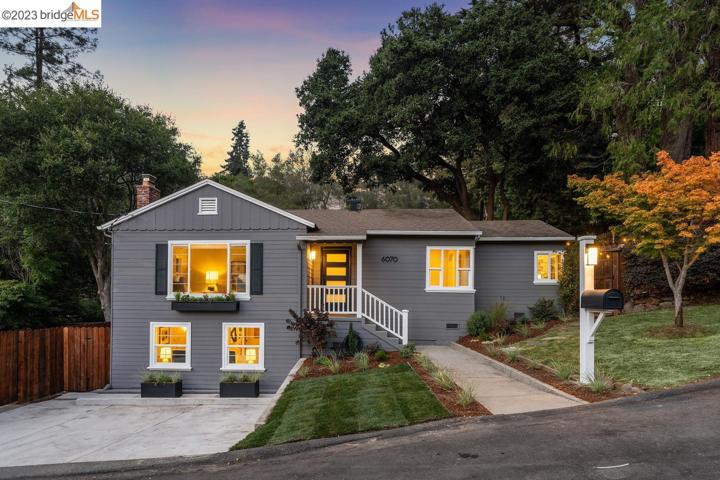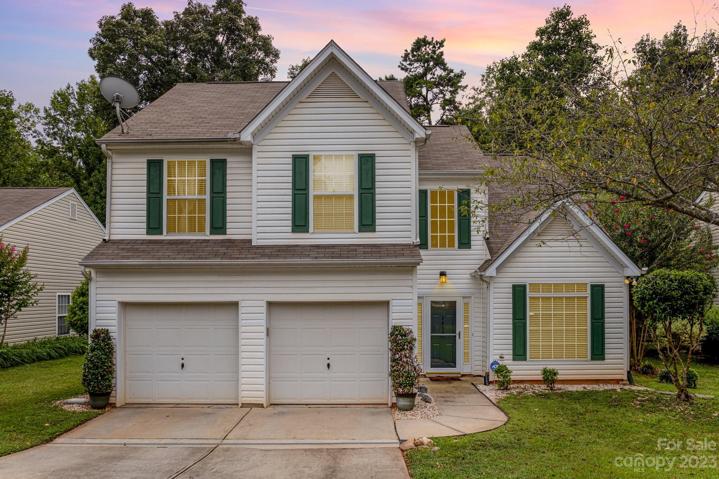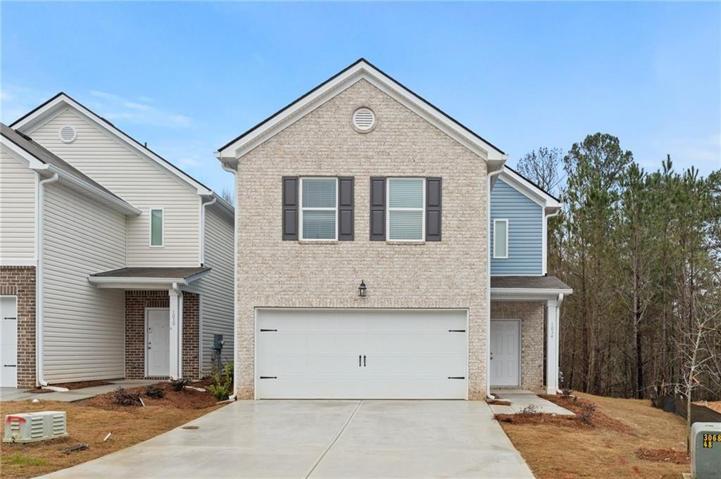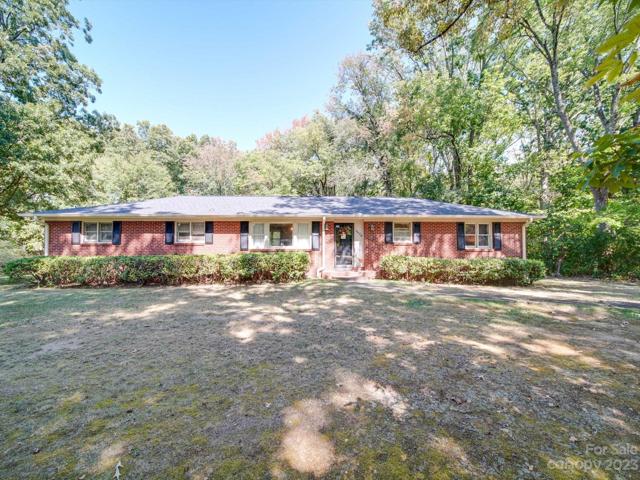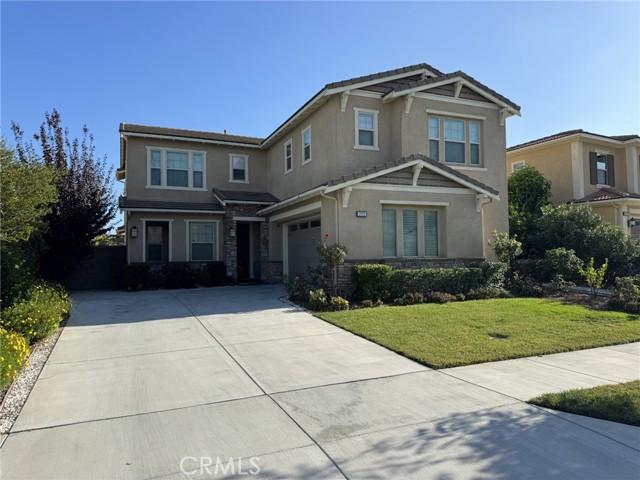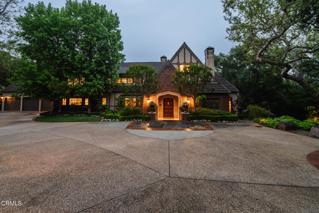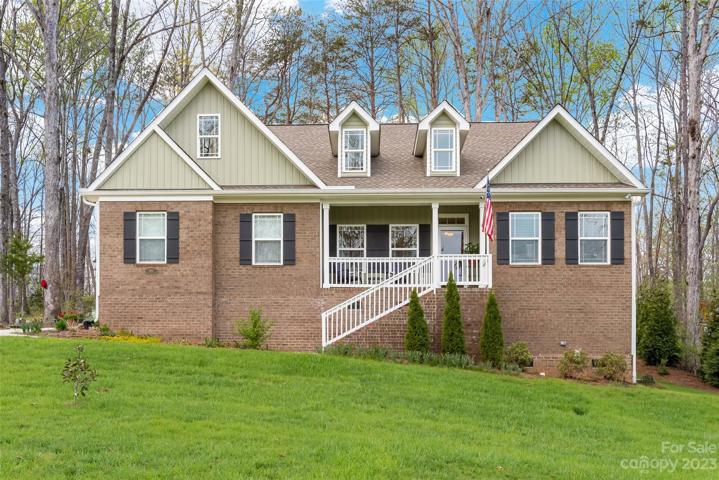2031 Properties
Sort by:
13416 Morningside Street , Hesperia, CA 92344
13416 Morningside Street , Hesperia, CA 92344 Details
2 years ago
1458 Deer Forest Drive, Indian Land, SC 29707
1458 Deer Forest Drive, Indian Land, SC 29707 Details
2 years ago
6628 Pleasant Grove Road, Charlotte, NC 28216
6628 Pleasant Grove Road, Charlotte, NC 28216 Details
2 years ago
17173 Guarda Drive , Chino Hills, CA 91709
17173 Guarda Drive , Chino Hills, CA 91709 Details
2 years ago
501 Highland Drive , La Canada Flintridge, CA 91011
501 Highland Drive , La Canada Flintridge, CA 91011 Details
2 years ago
