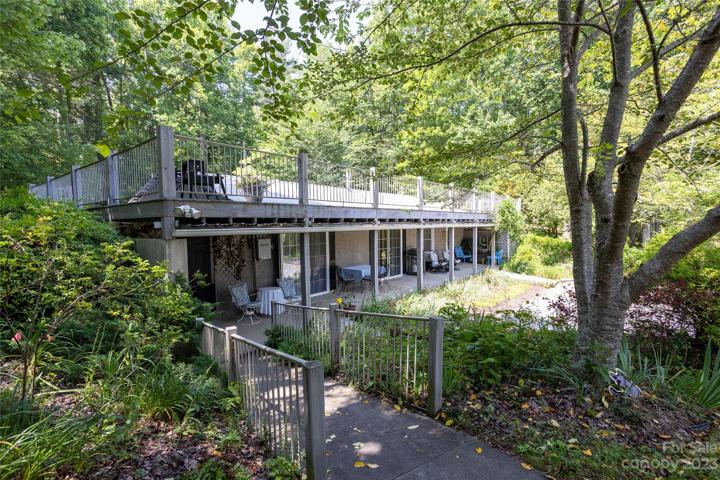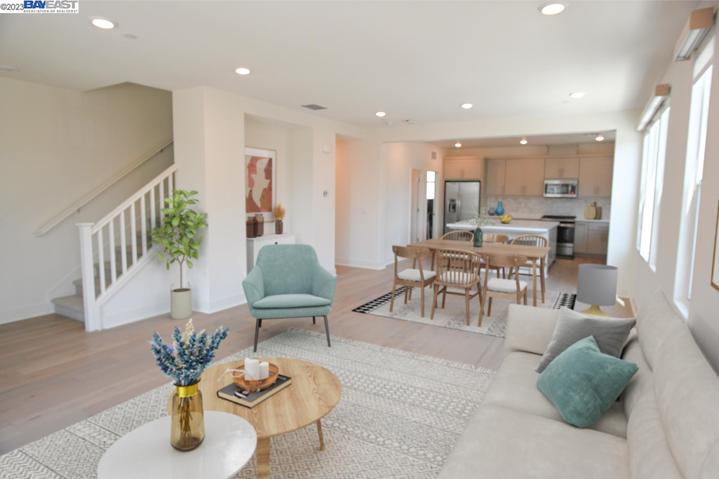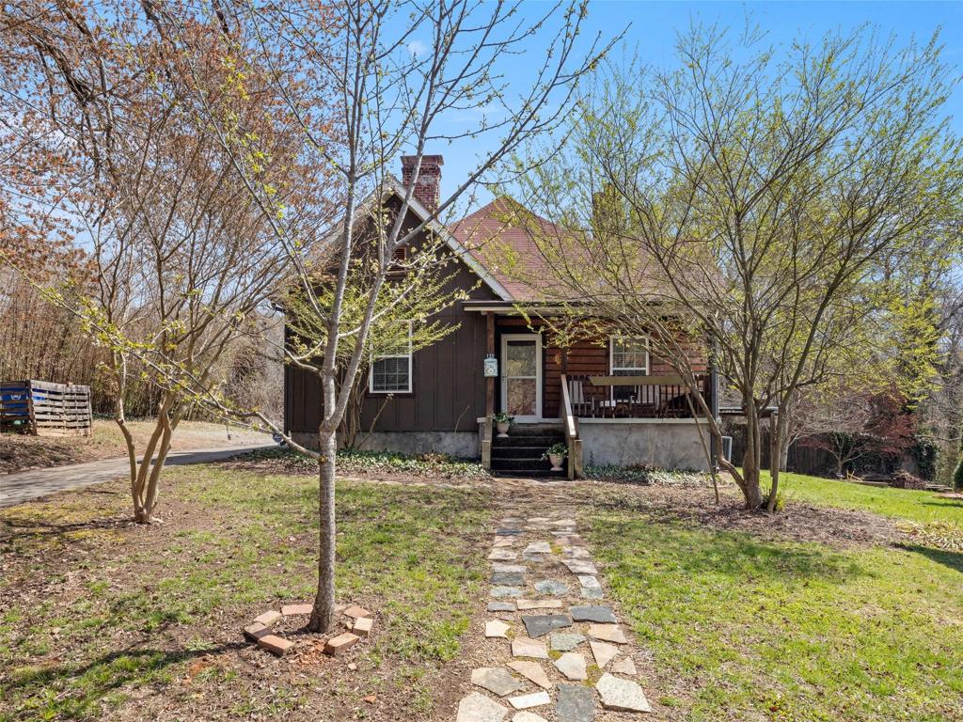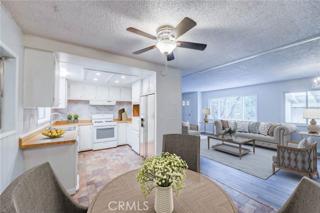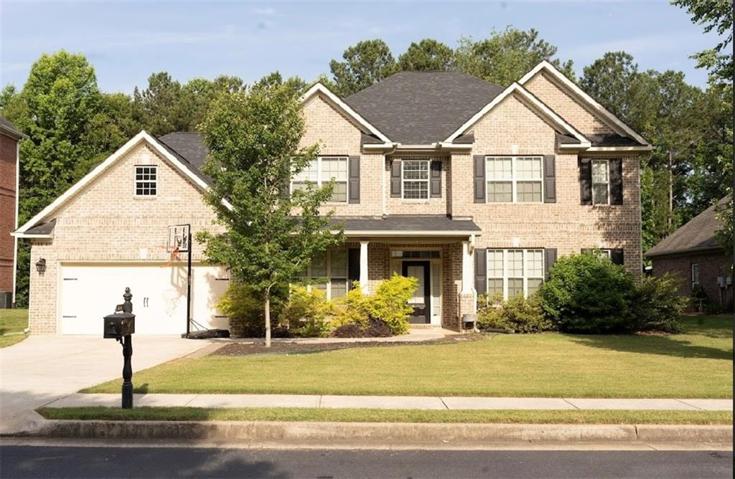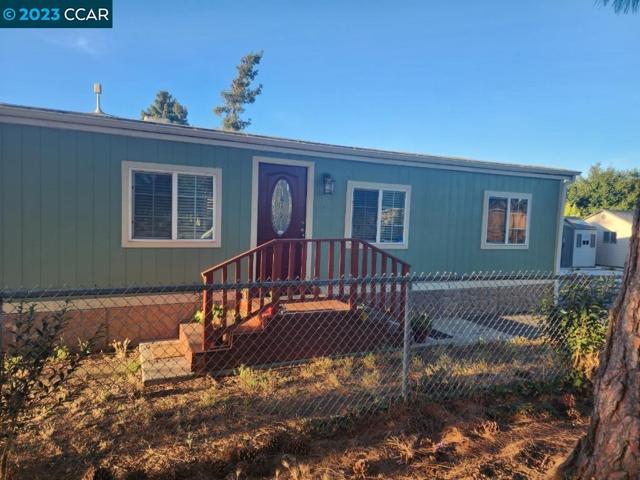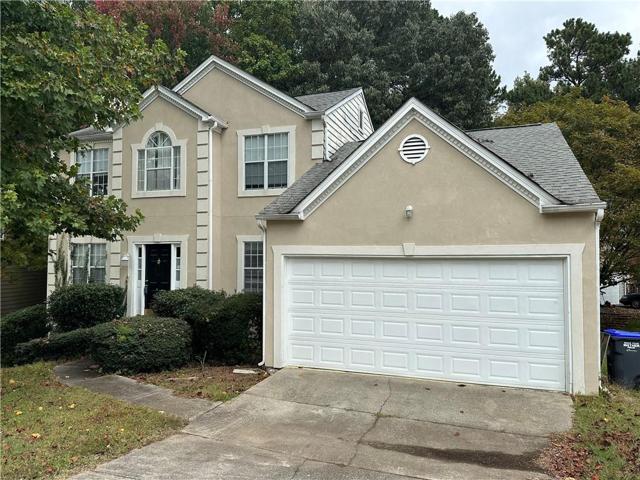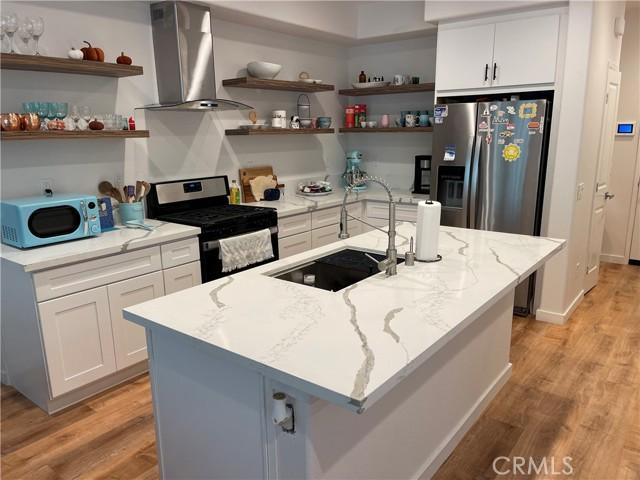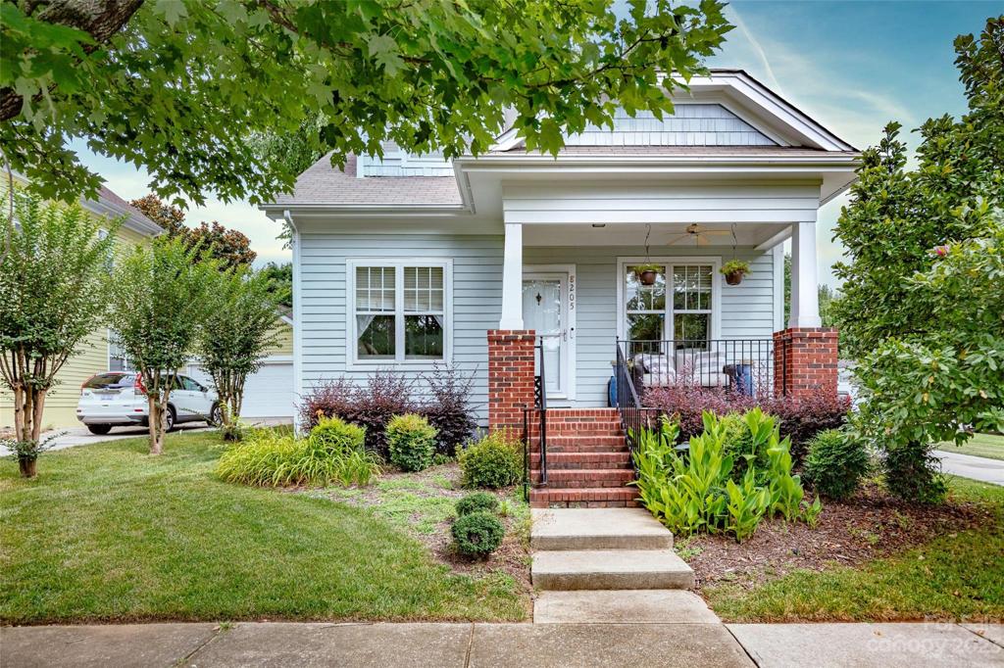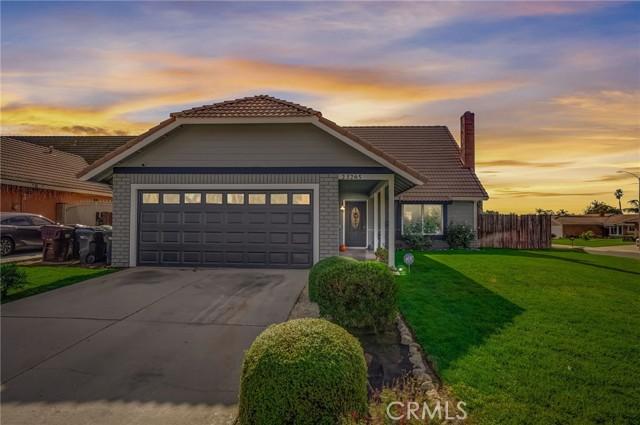2031 Properties
Sort by:
1982 Jeter Mountain Road, Hendersonville, NC 28739
1982 Jeter Mountain Road, Hendersonville, NC 28739 Details
2 years ago
120 Clingman Avenue, Asheville, NC 28801
120 Clingman Avenue, Asheville, NC 28801 Details
2 years ago
8205 Parkton Gate Drive, Huntersville, NC 28078
8205 Parkton Gate Drive, Huntersville, NC 28078 Details
2 years ago
23265 Merrygrove Circle , Moreno Valley, CA 92553
23265 Merrygrove Circle , Moreno Valley, CA 92553 Details
2 years ago
