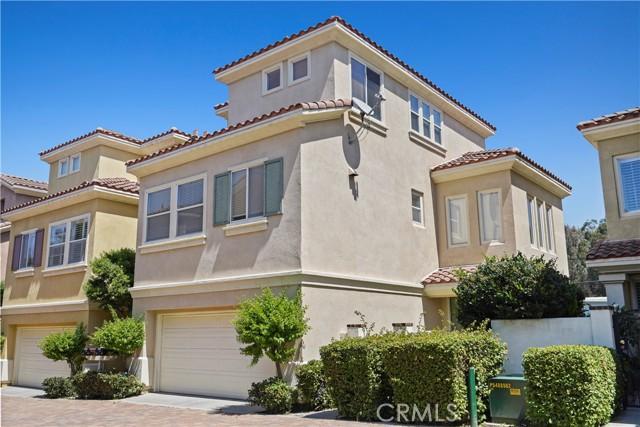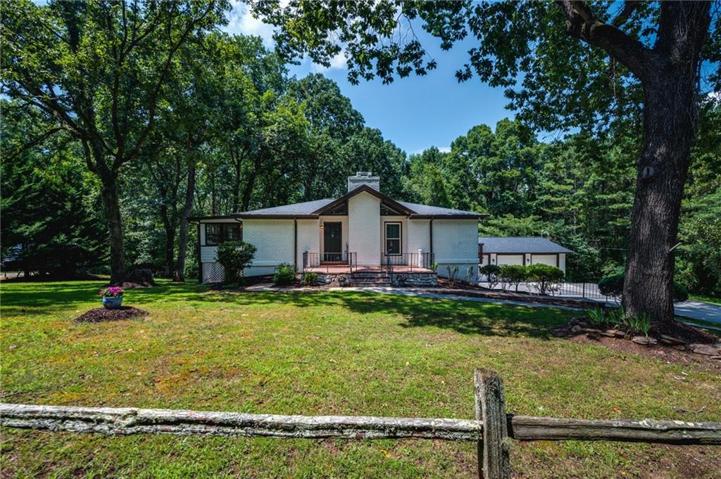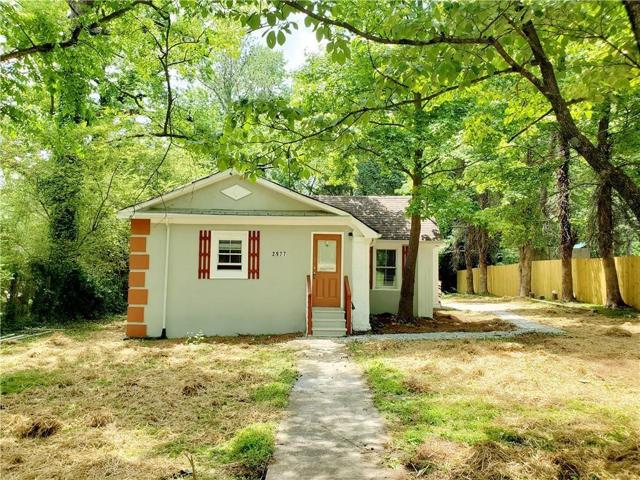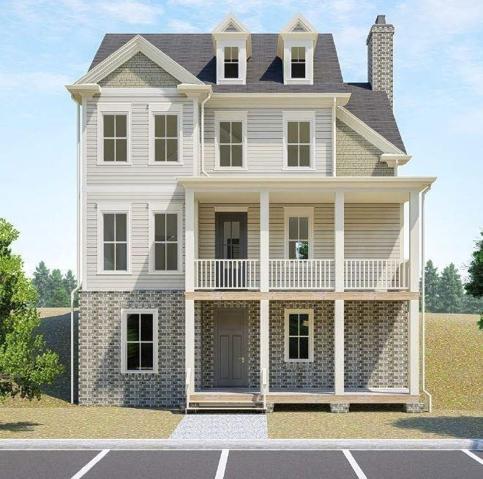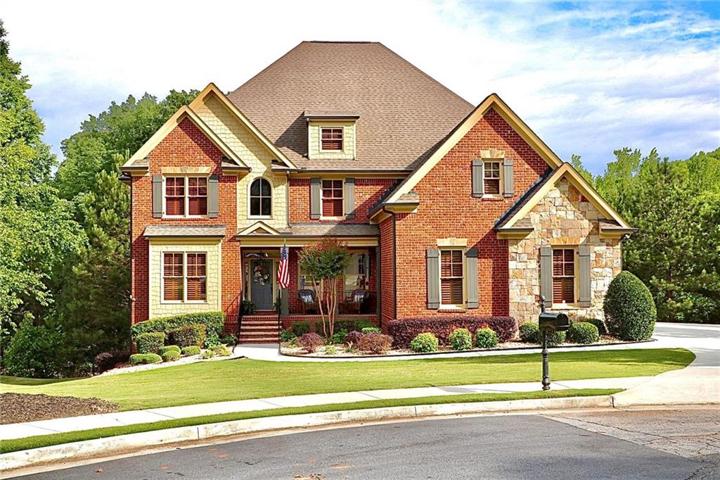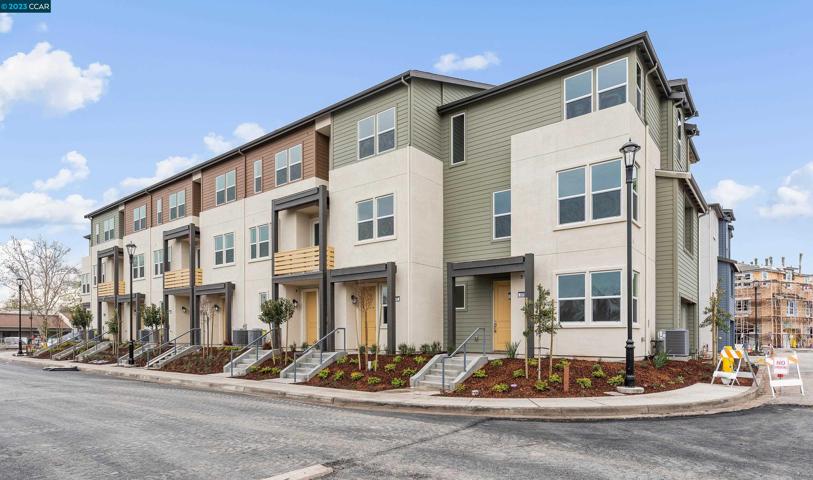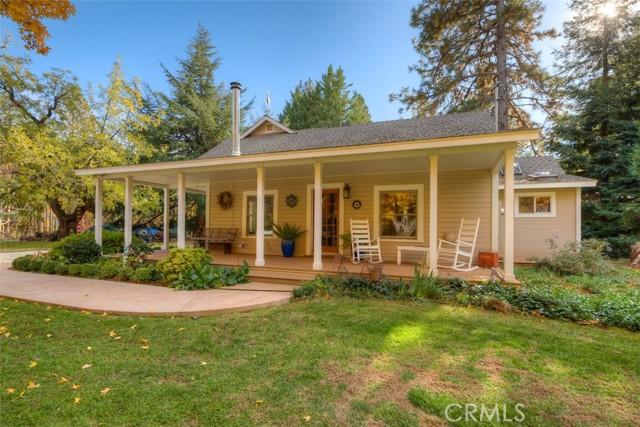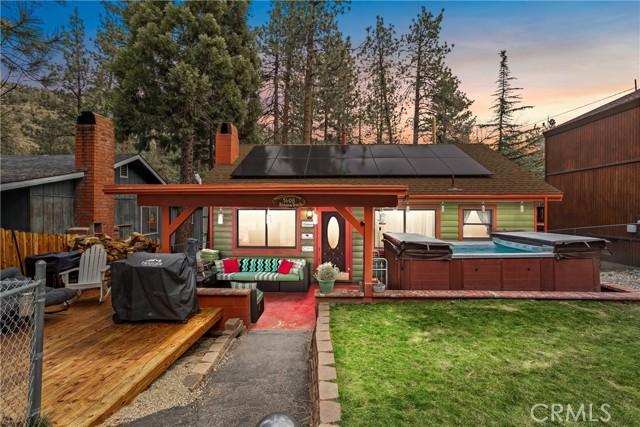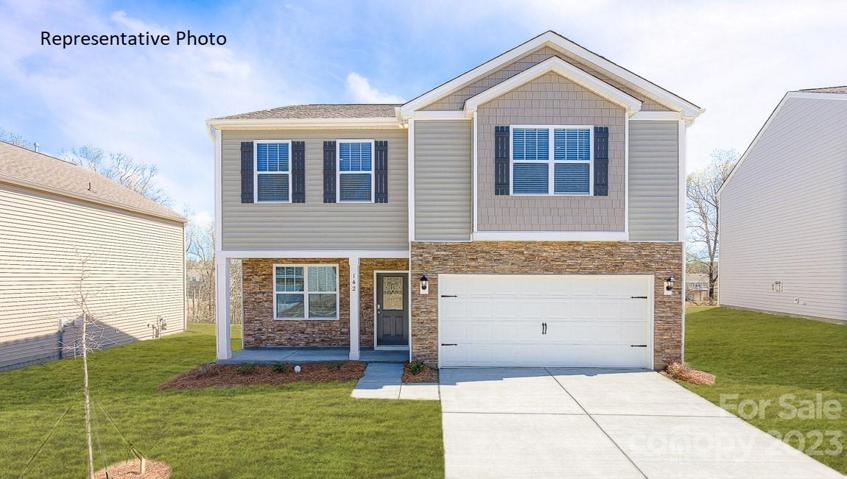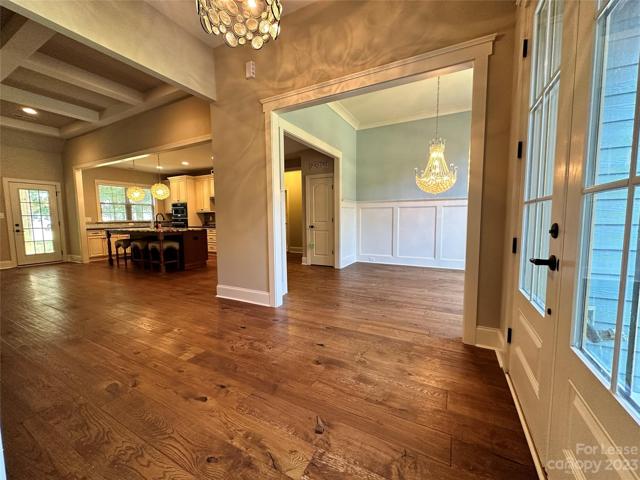2031 Properties
Sort by:
1836 Torrance Boulevard , Torrance, CA 90501
1836 Torrance Boulevard , Torrance, CA 90501 Details
2 years ago
1608 Barbara Street , Wrightwood, CA 92397
1608 Barbara Street , Wrightwood, CA 92397 Details
2 years ago
134 Old Home Road, Statesville, NC 28677
134 Old Home Road, Statesville, NC 28677 Details
2 years ago
