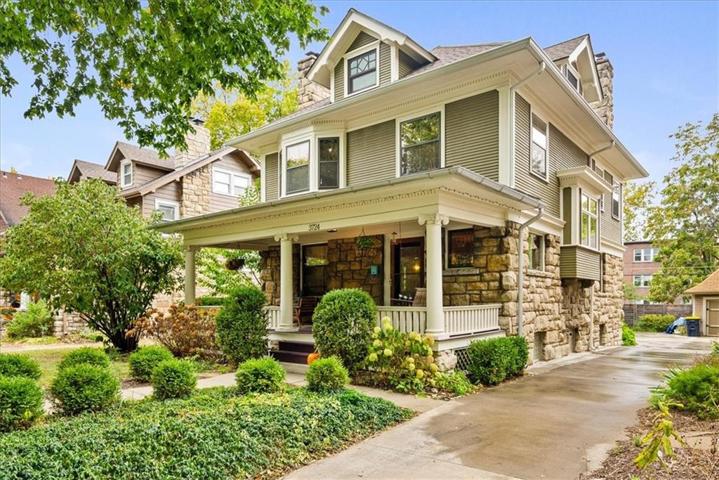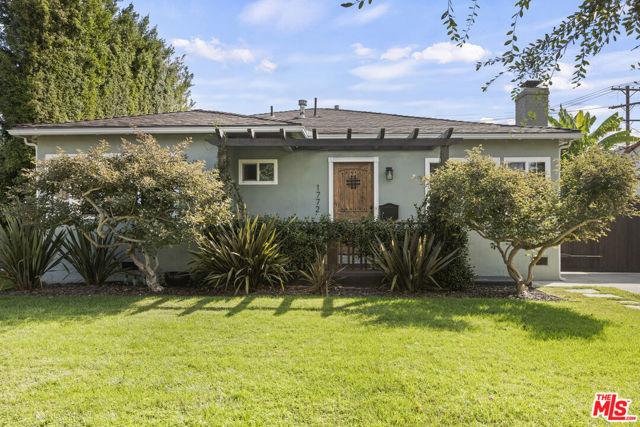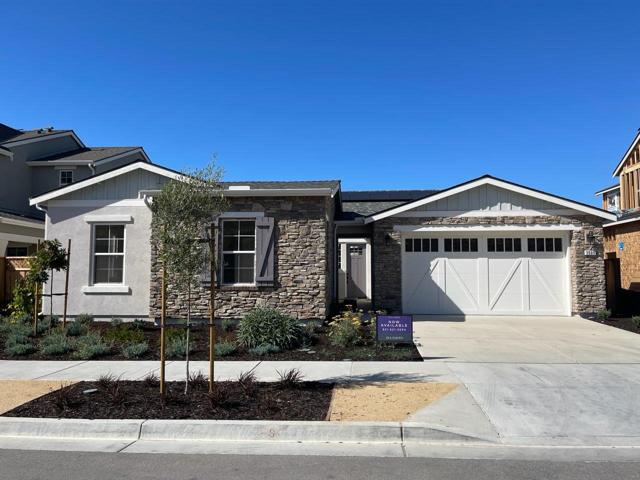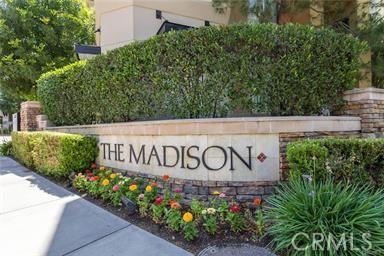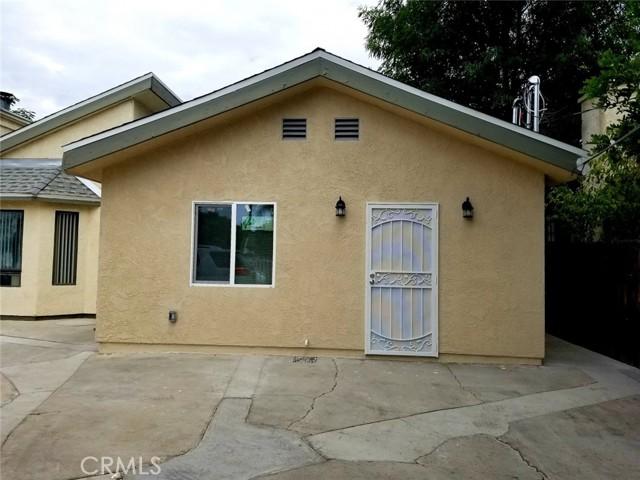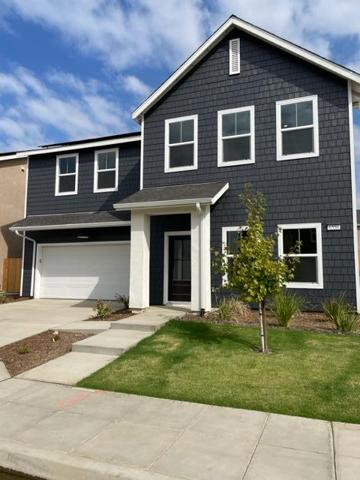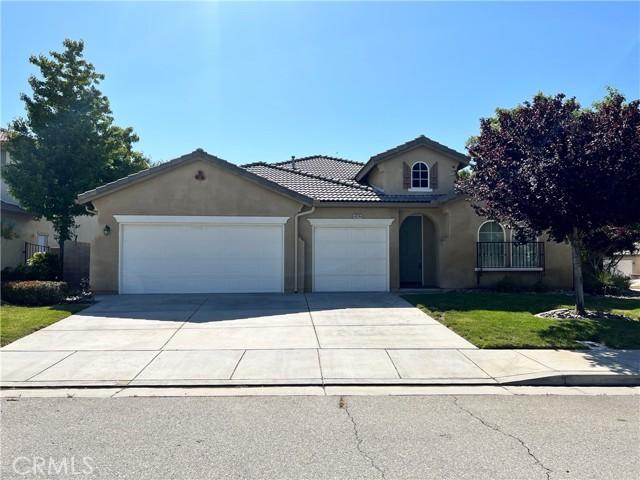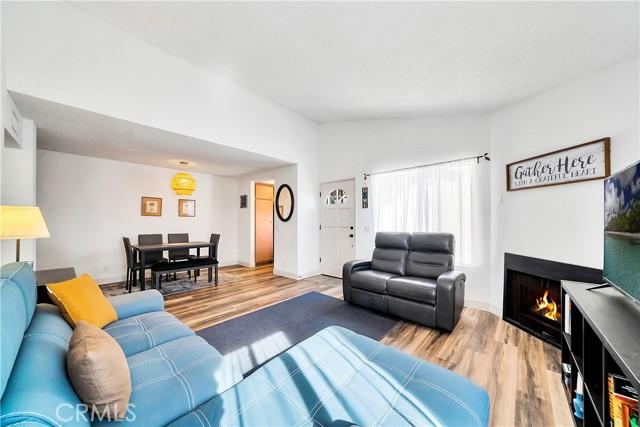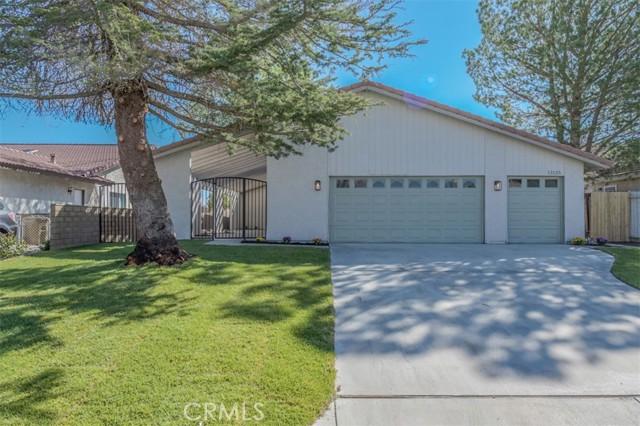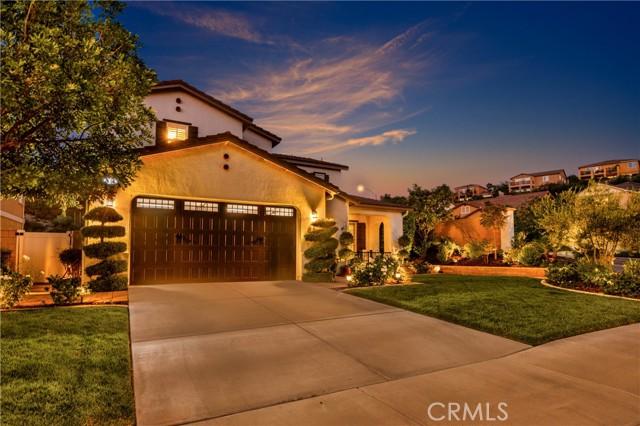2031 Properties
Sort by:
3724 Jefferson Street, Kansas City, MO 64111
3724 Jefferson Street, Kansas City, MO 64111 Details
2 years ago
1772 S ORANGE GROVE Avenue , Los Angeles, CA 90019
1772 S ORANGE GROVE Avenue , Los Angeles, CA 90019 Details
2 years ago
24595 Town Center Drive , Valencia (santa Clarita), CA 91355
24595 Town Center Drive , Valencia (santa Clarita), CA 91355 Details
2 years ago
16041 Bassett Street , Los Angeles, CA 91406
16041 Bassett Street , Los Angeles, CA 91406 Details
2 years ago
40744 W Palmwood Court , Palmdale, CA 93551
40744 W Palmwood Court , Palmdale, CA 93551 Details
2 years ago
10395 W Briar Oaks Drive , Stanton, CA 90680
10395 W Briar Oaks Drive , Stanton, CA 90680 Details
2 years ago
13125 Riverview Drive , Victorville, CA 92395
13125 Riverview Drive , Victorville, CA 92395 Details
2 years ago
34240 Regusci Court , Temecula, CA 92592
34240 Regusci Court , Temecula, CA 92592 Details
2 years ago
