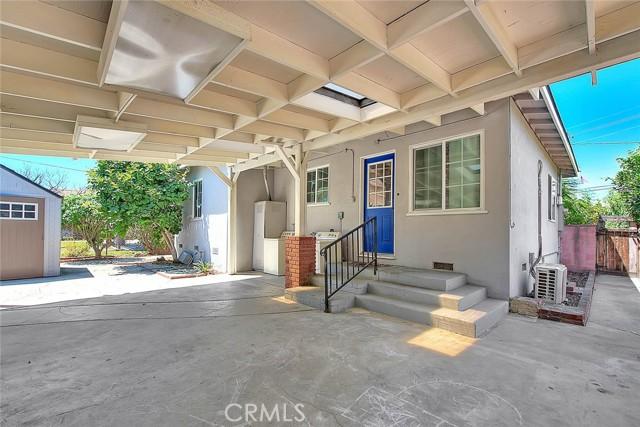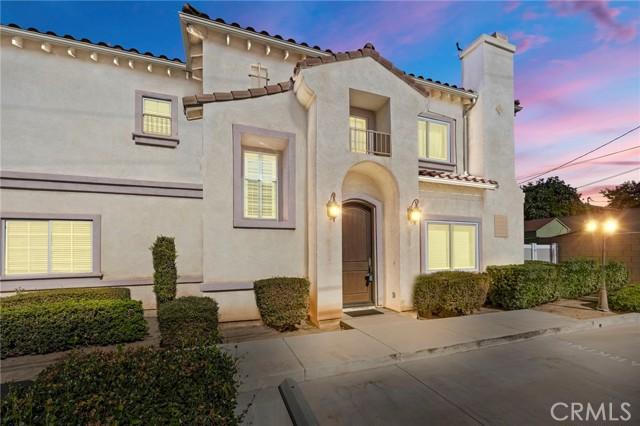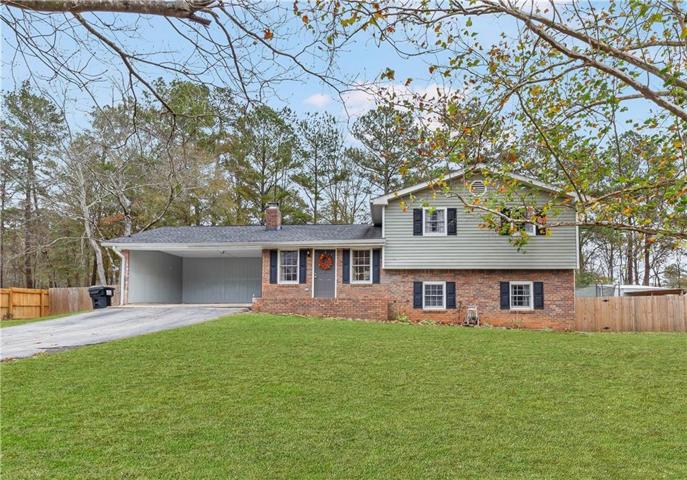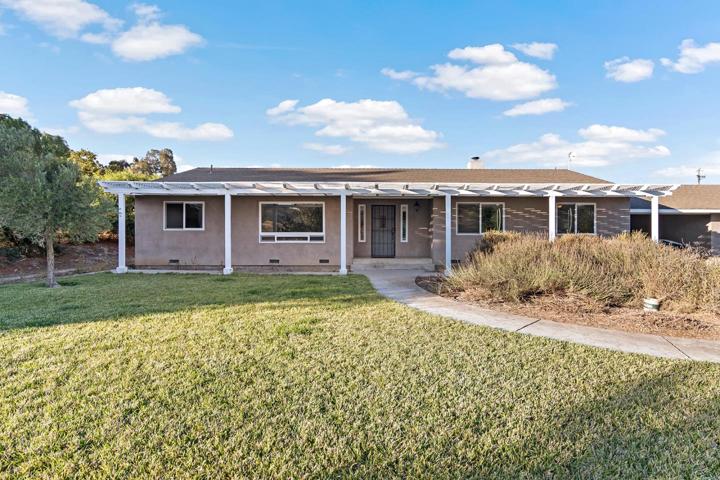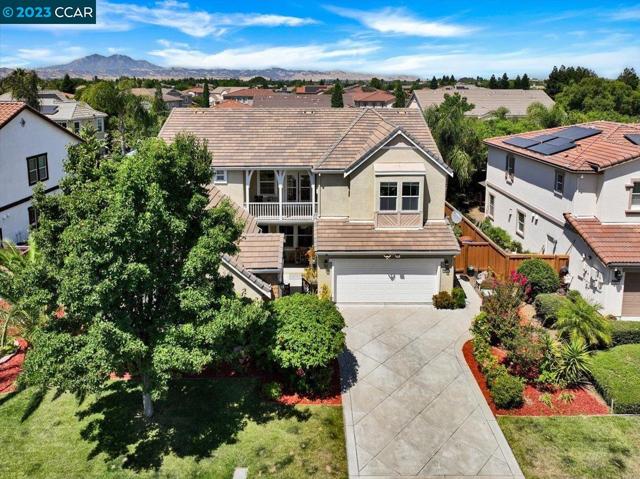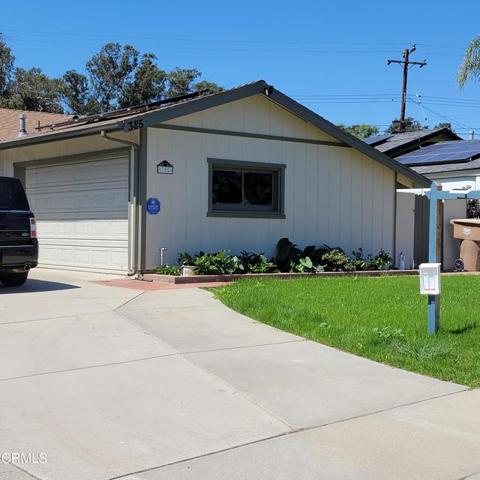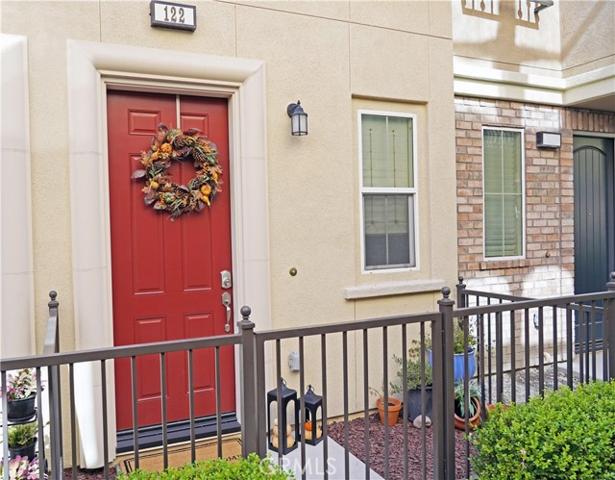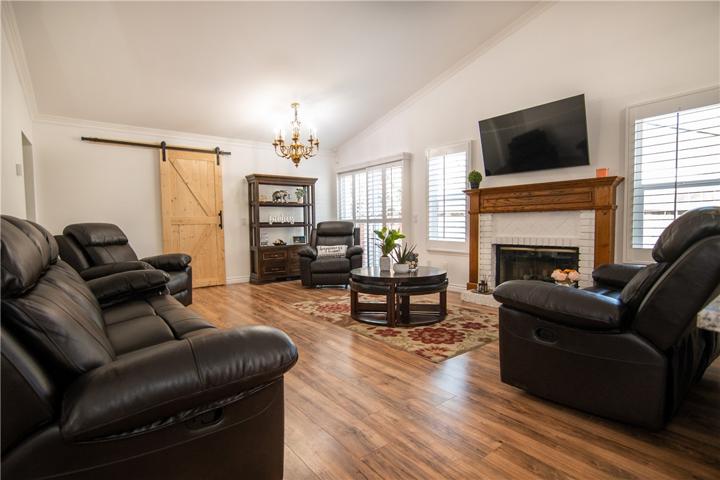2031 Properties
Sort by:
210 E Mission Road , San Gabriel, CA 91776
210 E Mission Road , San Gabriel, CA 91776 Details
2 years ago
40800 Breezy Pass Road , Palm Desert, CA 92211
40800 Breezy Pass Road , Palm Desert, CA 92211 Details
2 years ago
51640 Pine Canyon Road , King City, CA 93930
51640 Pine Canyon Road , King City, CA 93930 Details
2 years ago
7513 Sweetmeadow Ct , Highland, CA 92346
7513 Sweetmeadow Ct , Highland, CA 92346 Details
2 years ago
122 Aliso Ridge Loop , Mission Viejo, CA 92691
122 Aliso Ridge Loop , Mission Viejo, CA 92691 Details
2 years ago
14617 Marymount Street , Moorpark, CA 93021
14617 Marymount Street , Moorpark, CA 93021 Details
2 years ago
