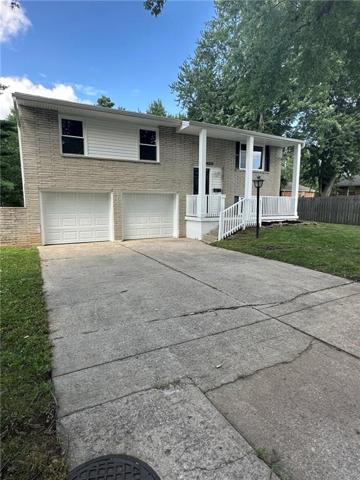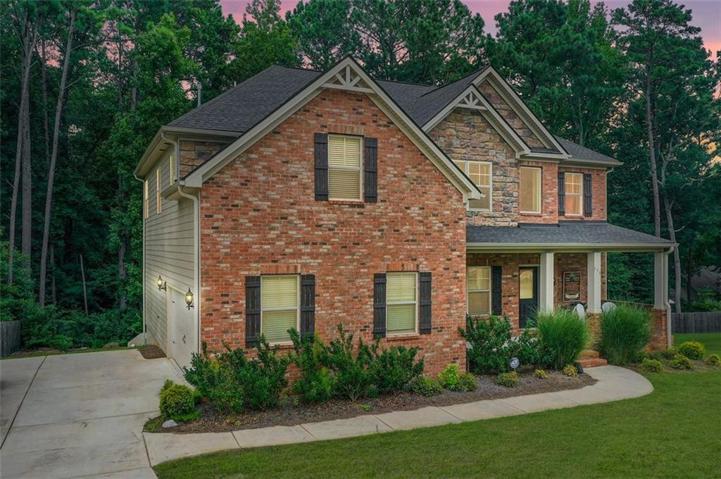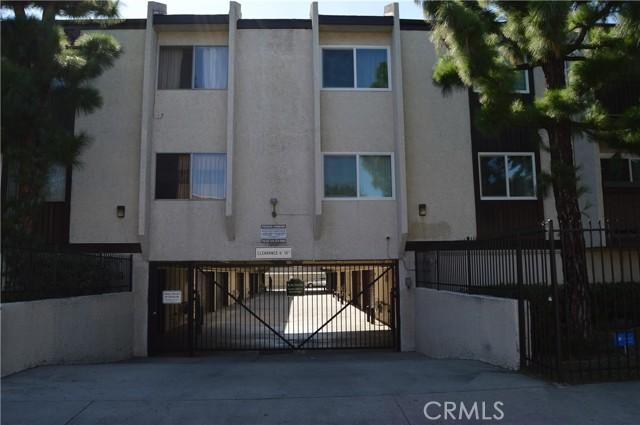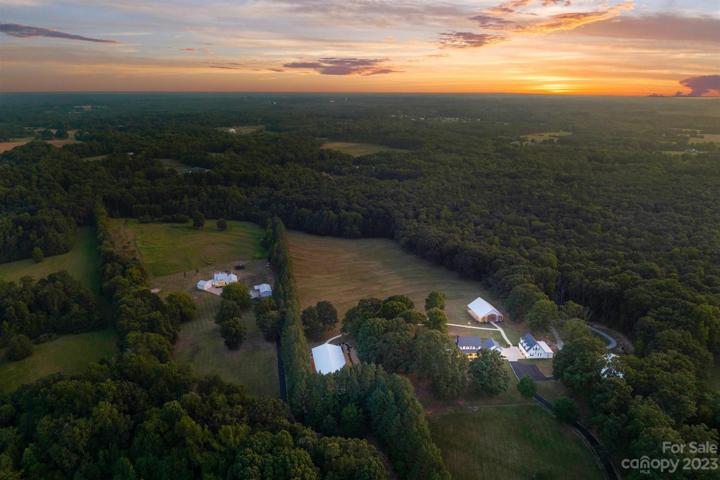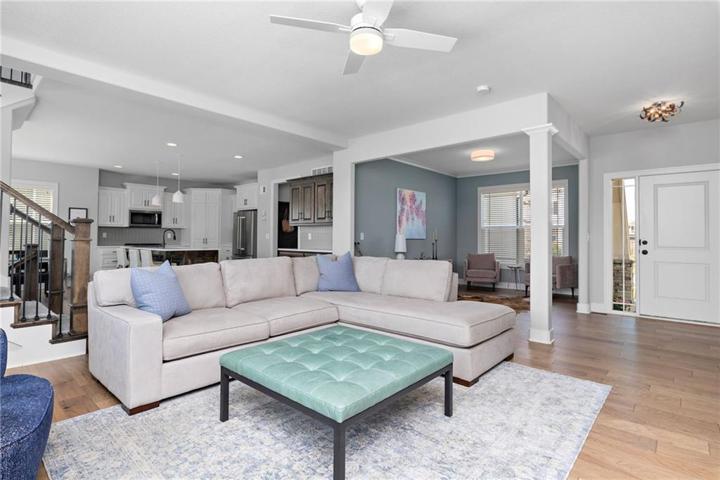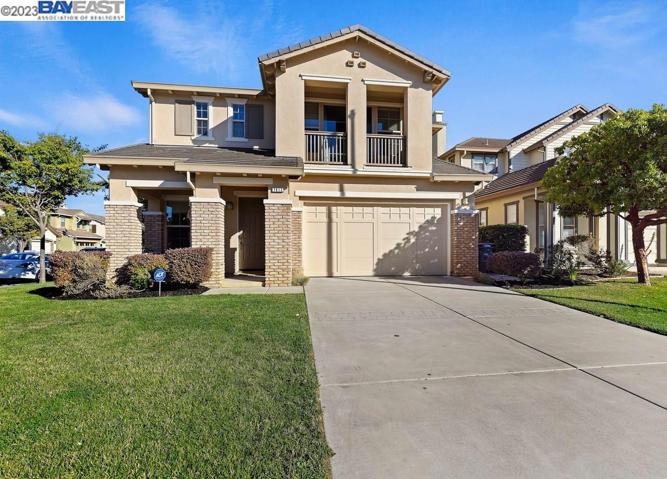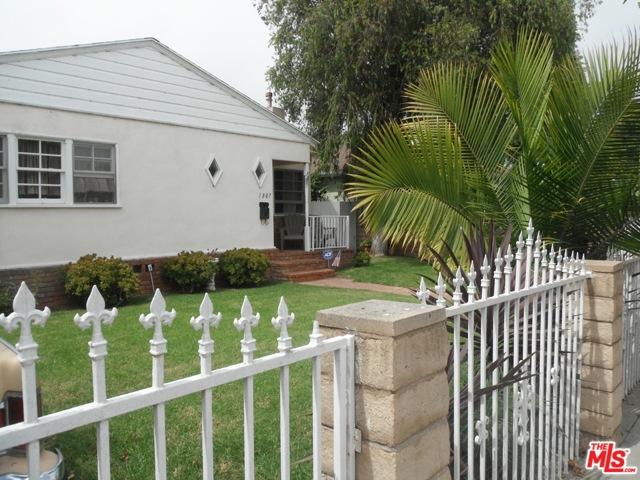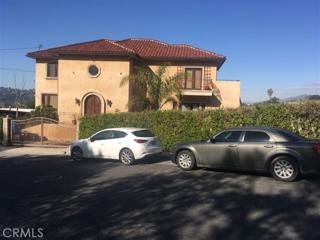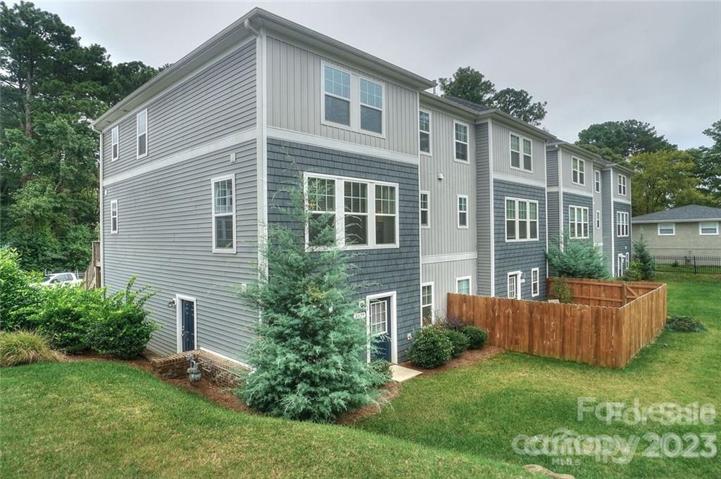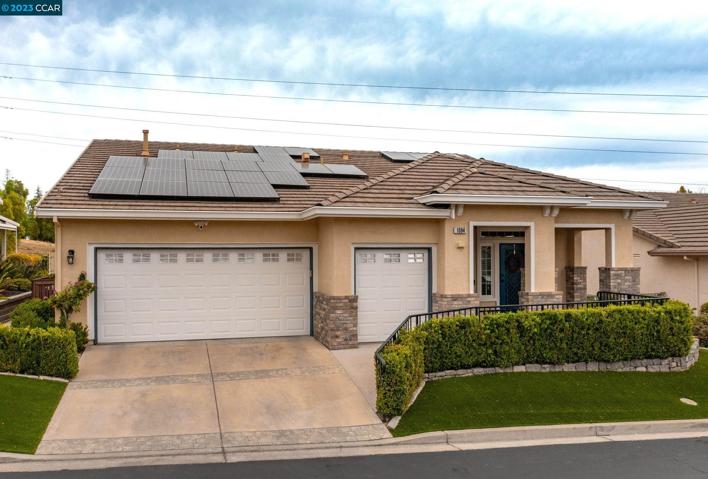2031 Properties
Sort by:
16818 E 35th S Terrace, Independence, MO 64055
16818 E 35th S Terrace, Independence, MO 64055 Details
2 years ago
8801 Cedros Avenue , Panorama City (los Angeles), CA 91402
8801 Cedros Avenue , Panorama City (los Angeles), CA 91402 Details
2 years ago
7755 & 7765 Stokes Ferry Road, Salisbury, NC 28146
7755 & 7765 Stokes Ferry Road, Salisbury, NC 28146 Details
2 years ago
1807 PIER Avenue , Santa Monica, CA 90405
1807 PIER Avenue , Santa Monica, CA 90405 Details
2 years ago
6115 Pine Crest Drive , Los Angeles, CA 90042
6115 Pine Crest Drive , Los Angeles, CA 90042 Details
2 years ago
8529 Sharonbrook Drive, Charlotte, NC 28210
8529 Sharonbrook Drive, Charlotte, NC 28210 Details
2 years ago
