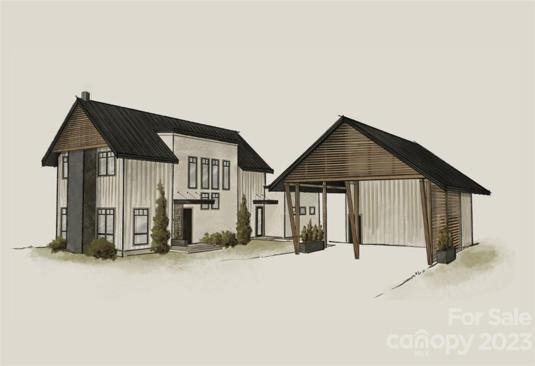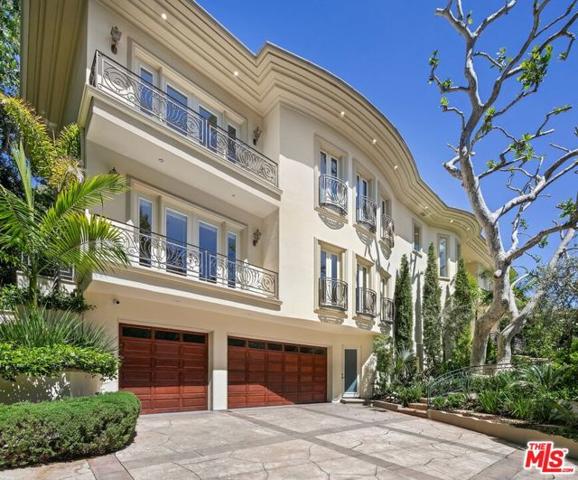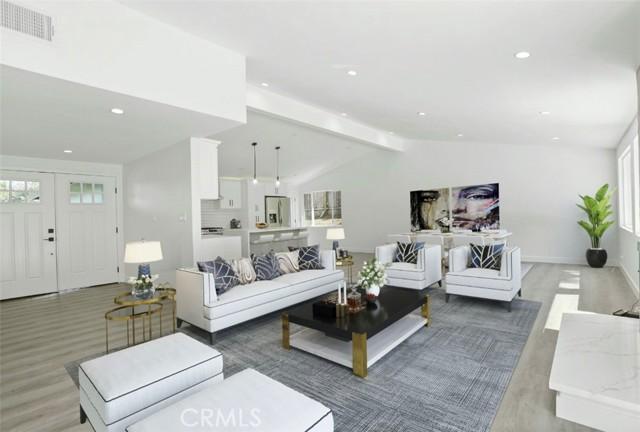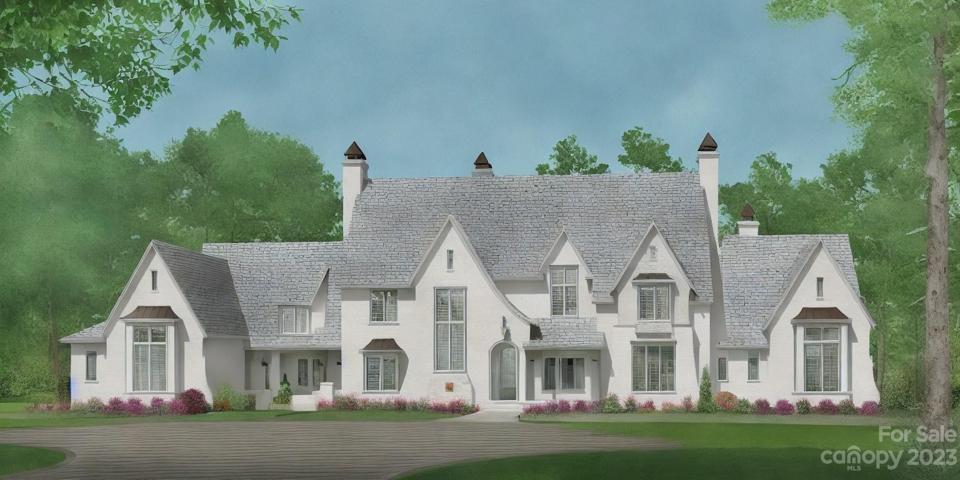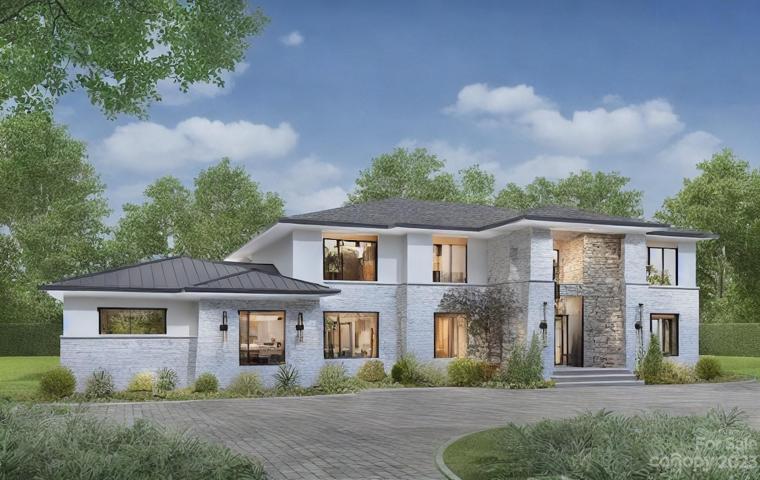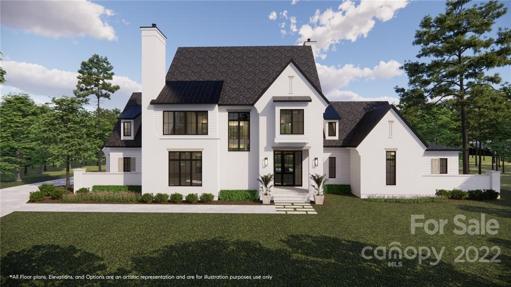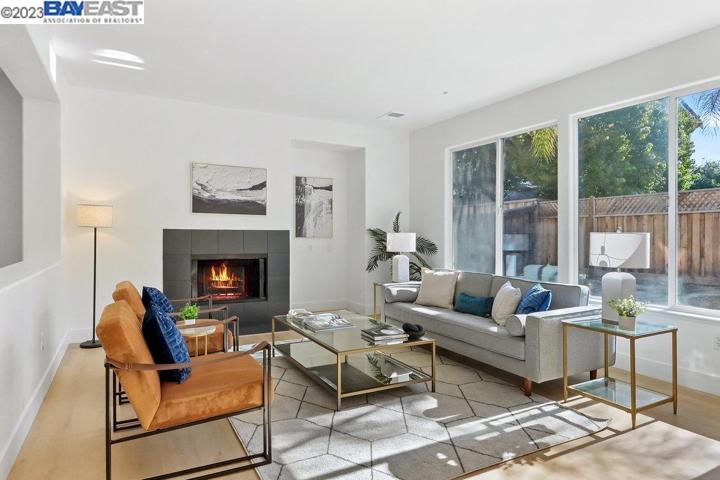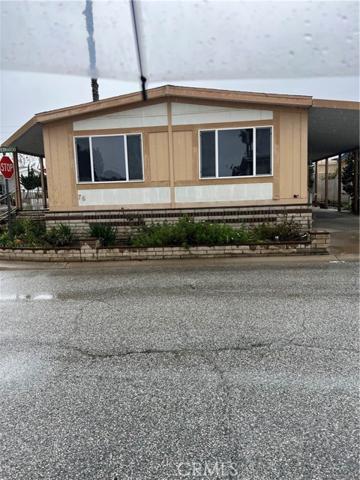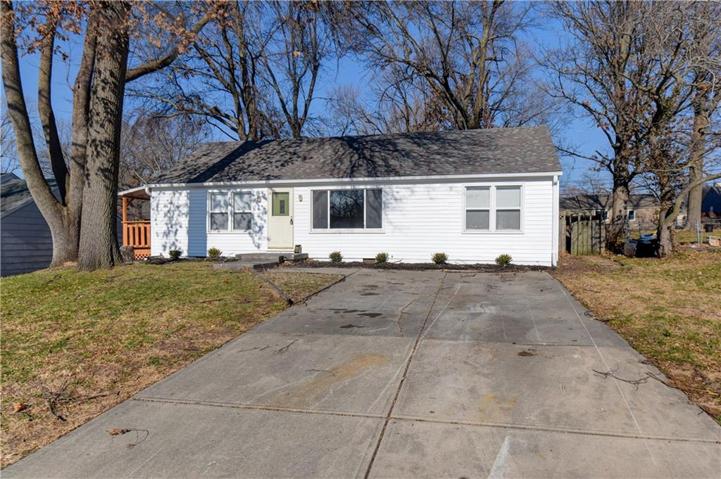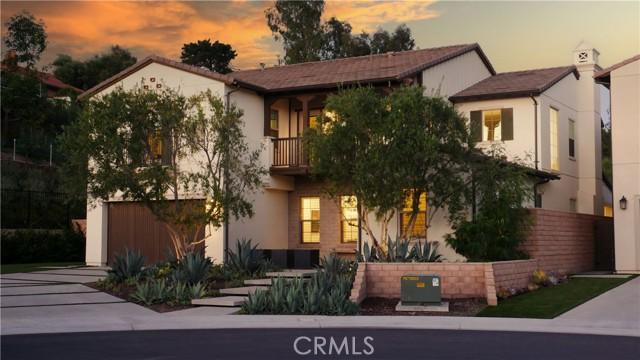2031 Properties
Sort by:
Lot #4 Old Haywood Road, Mills River, NC 28759
Lot #4 Old Haywood Road, Mills River, NC 28759 Details
2 years ago
1350 Benedict Canyon Drive , Other – See Remarks, CA 90210
1350 Benedict Canyon Drive , Other - See Remarks, CA 90210 Details
2 years ago
20501 Miranda Place , Woodland Hills (los Angeles), CA 91367
20501 Miranda Place , Woodland Hills (los Angeles), CA 91367 Details
2 years ago
17818 River Ford Drive, Davidson, NC 28036
17818 River Ford Drive, Davidson, NC 28036 Details
2 years ago
2601 Victoria , Rancho Dominguez, CA 90220
2601 Victoria , Rancho Dominguez, CA 90220 Details
2 years ago
7600 W 65 Terrace, Overland Park, KS 66202
7600 W 65 Terrace, Overland Park, KS 66202 Details
2 years ago
