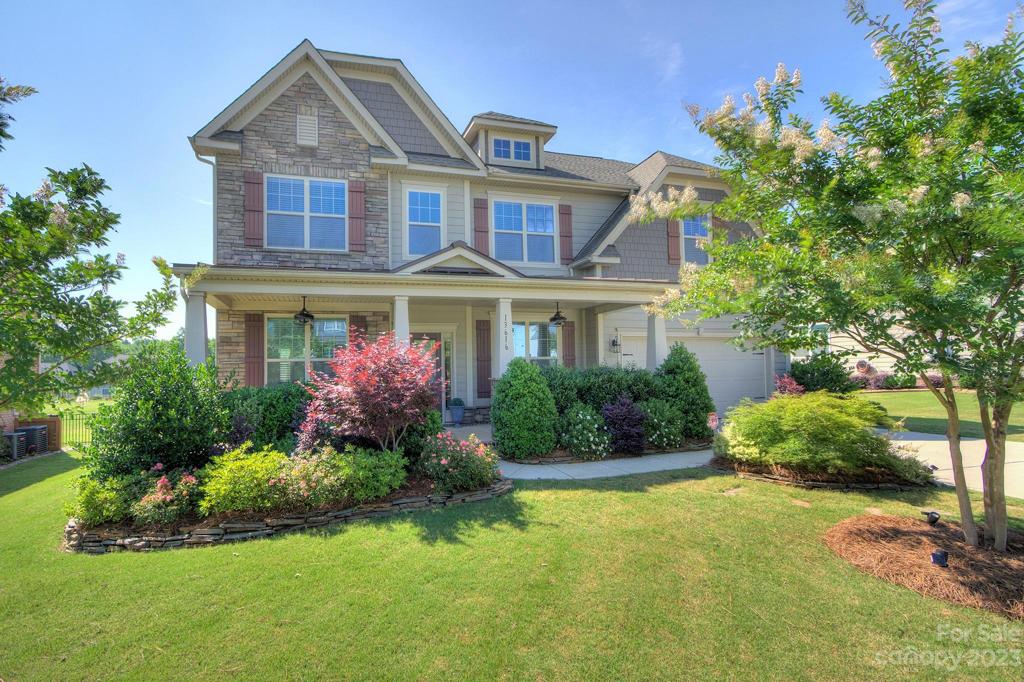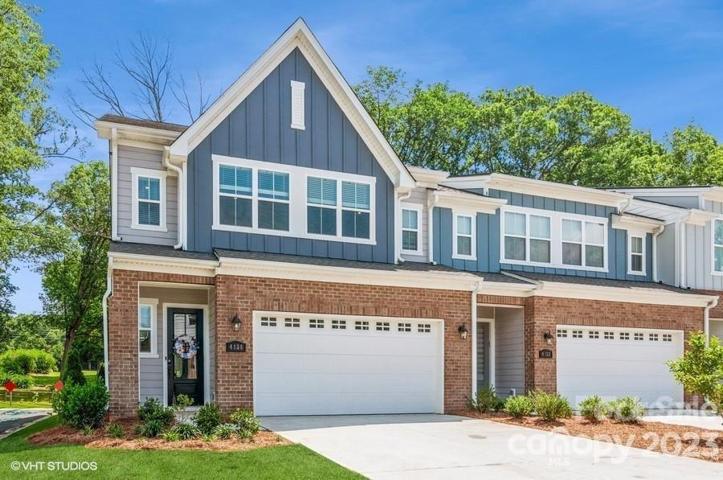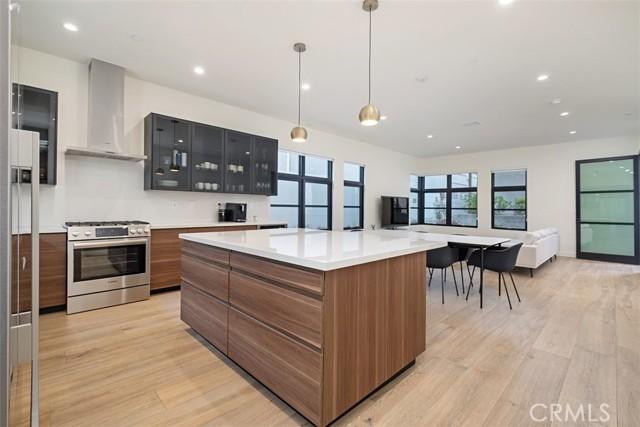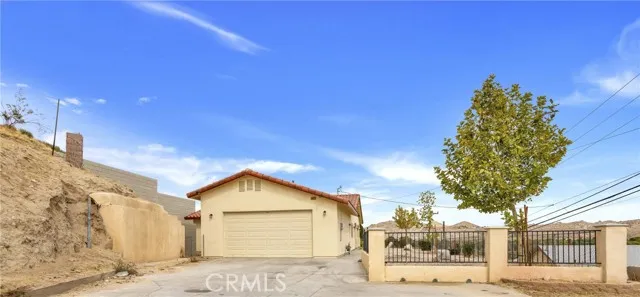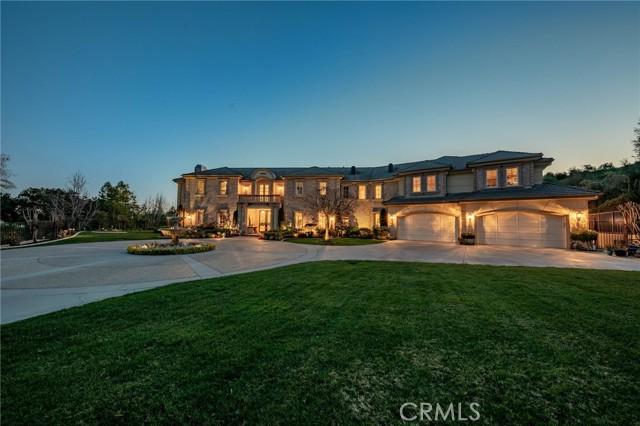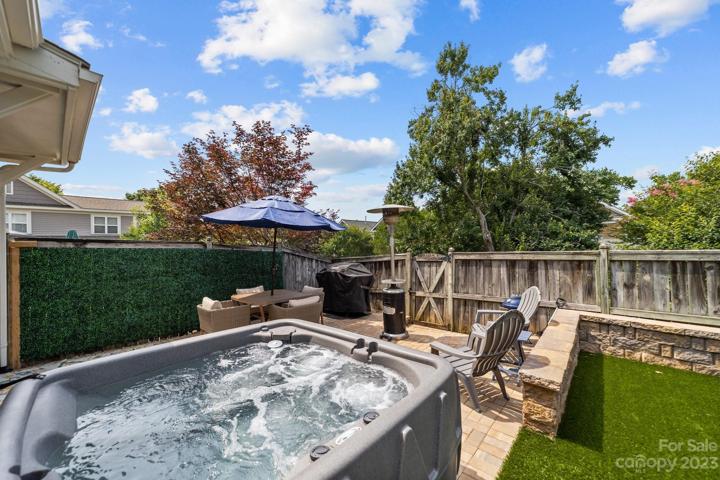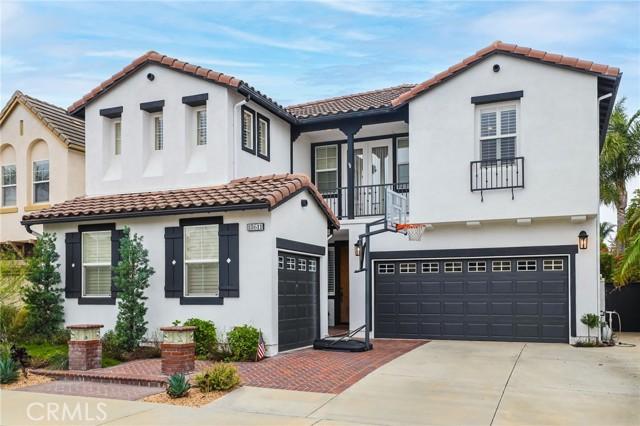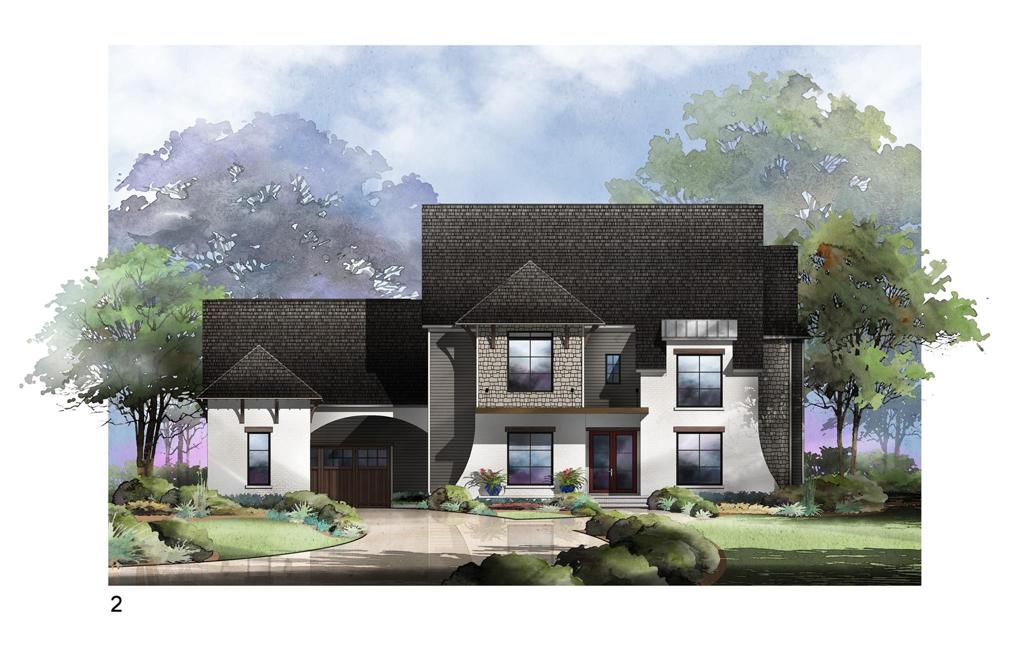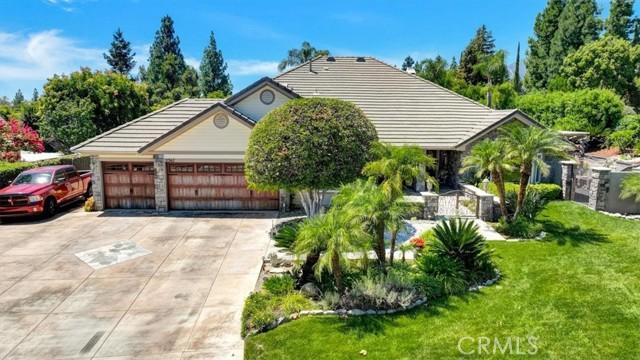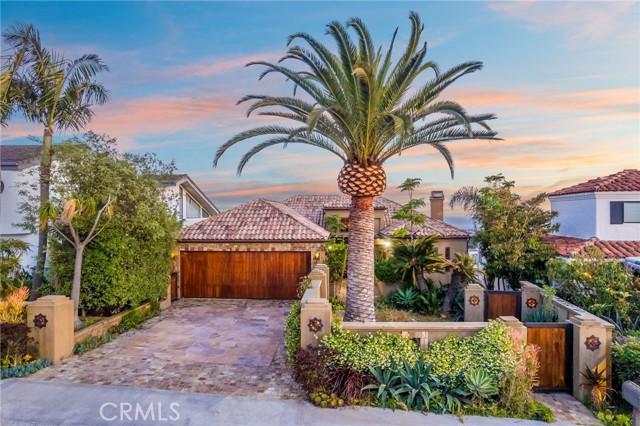2031 Properties
Sort by:
13616 Mary Crest Lane, Mint Hill, NC 28227
13616 Mary Crest Lane, Mint Hill, NC 28227 Details
2 years ago
822 S Plymouth Boulevard , Los Angeles, CA 90005
822 S Plymouth Boulevard , Los Angeles, CA 90005 Details
2 years ago
430 Long Canyon Road , Bradbury, CA 91008
430 Long Canyon Road , Bradbury, CA 91008 Details
2 years ago
8123 Village Harbor Drive, Cornelius, NC 28031
8123 Village Harbor Drive, Cornelius, NC 28031 Details
2 years ago
18611 Amalia Lane , Huntington Beach, CA 92648
18611 Amalia Lane , Huntington Beach, CA 92648 Details
2 years ago
25092 Alicia Drive , Dana Point, CA 92629
25092 Alicia Drive , Dana Point, CA 92629 Details
2 years ago
