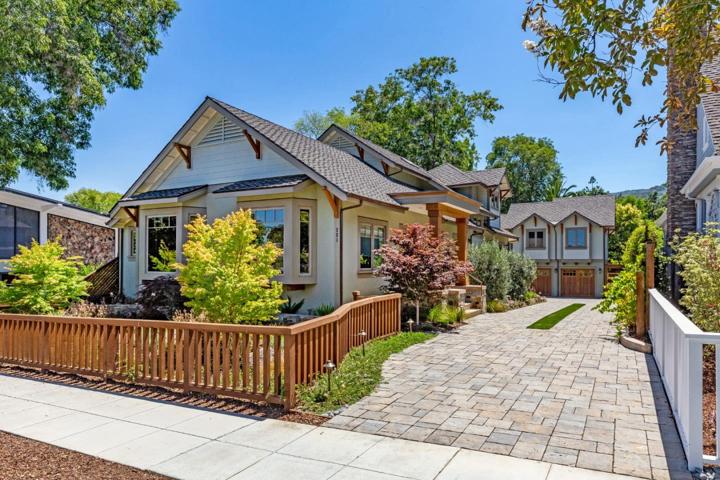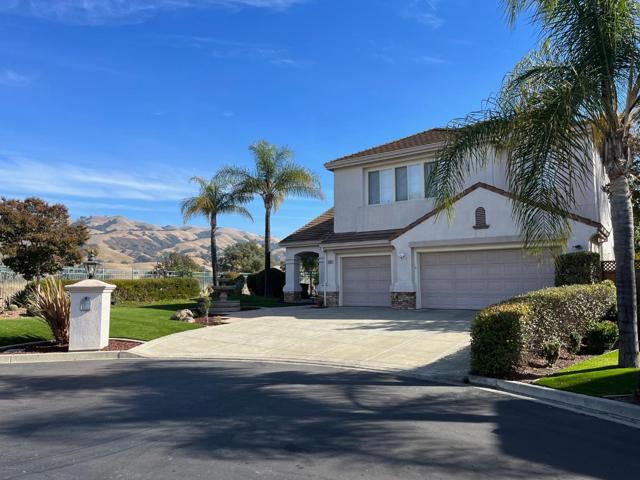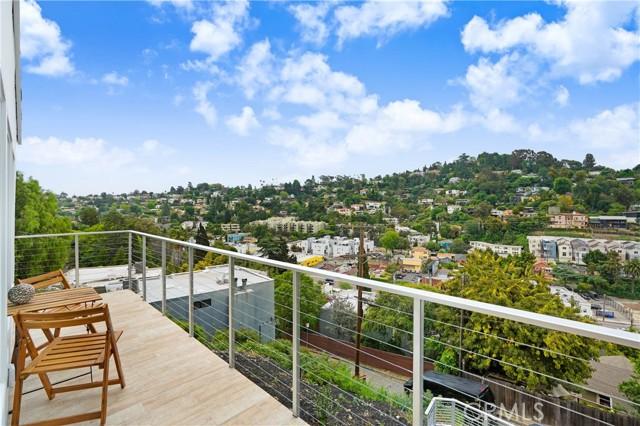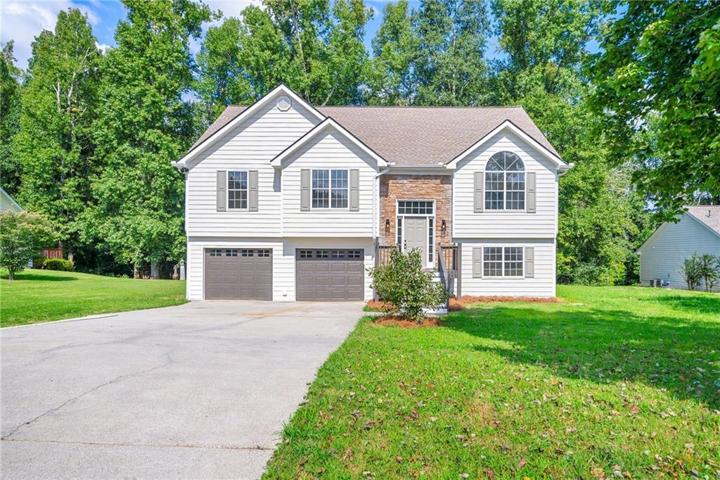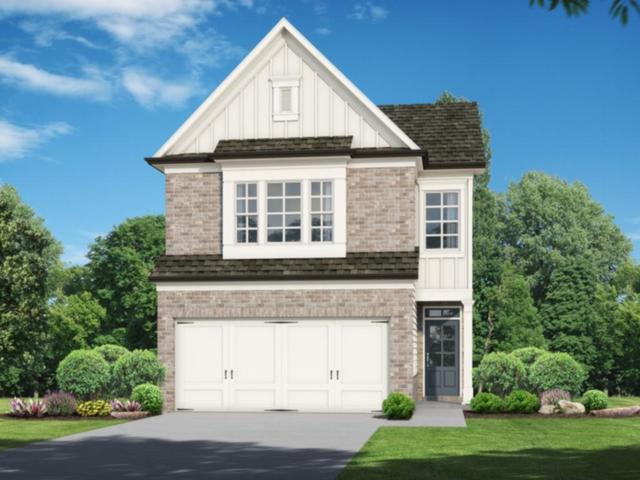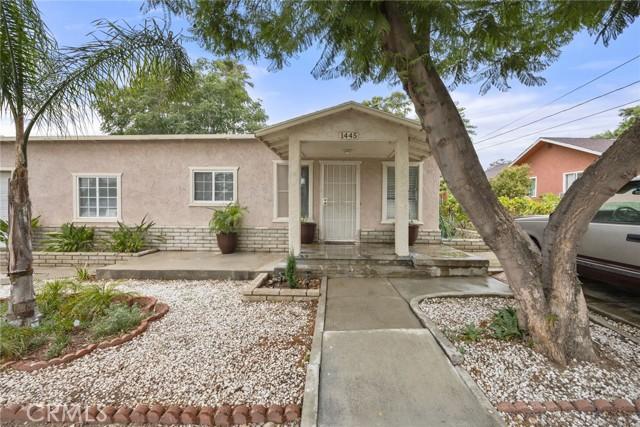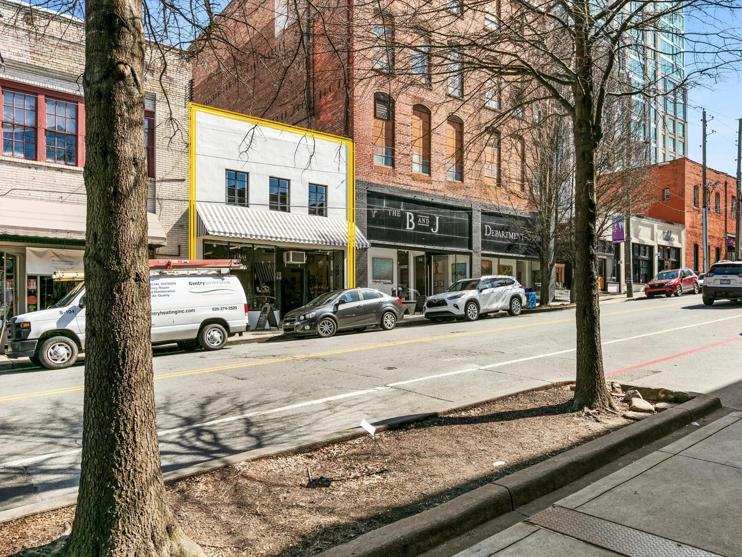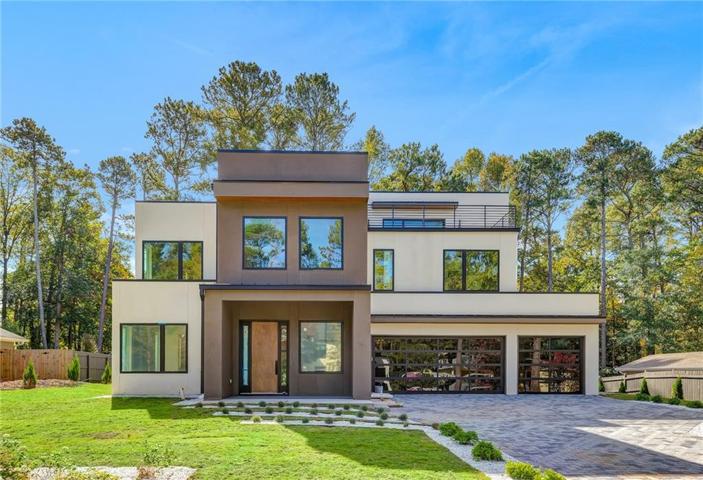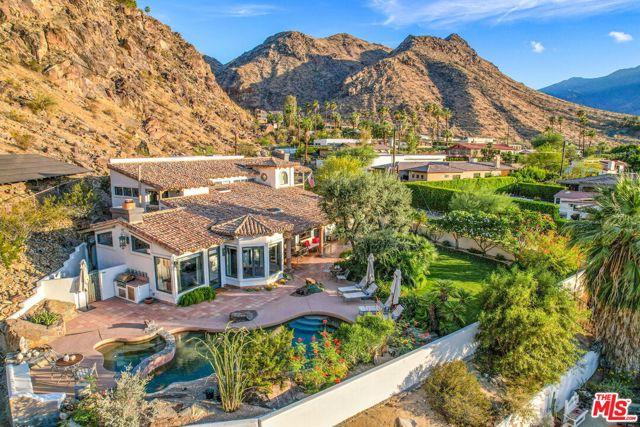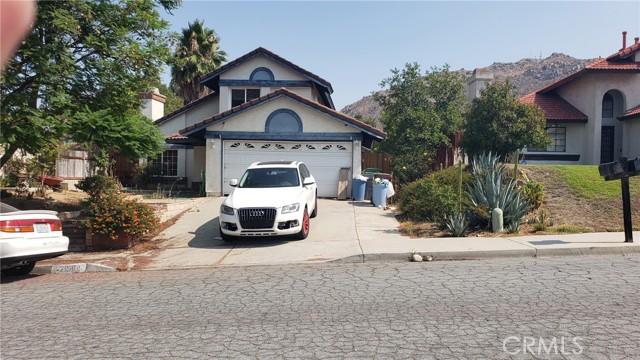2031 Properties
Sort by:
221 Almendra Avenue , Los Gatos, CA 95030
221 Almendra Avenue , Los Gatos, CA 95030 Details
2 years ago
6048 La Spezia Place , San Jose, CA 95138
6048 La Spezia Place , San Jose, CA 95138 Details
2 years ago
3819 Sunset Drive , Los Angeles, CA 90027
3819 Sunset Drive , Los Angeles, CA 90027 Details
2 years ago
1445 N Florida Street , Banning, CA 92220
1445 N Florida Street , Banning, CA 92220 Details
2 years ago
28 N Lexington Avenue, Asheville, NC 28801
28 N Lexington Avenue, Asheville, NC 28801 Details
2 years ago
2300 S Bisnaga Avenue , Palm Springs, CA 92264
2300 S Bisnaga Avenue , Palm Springs, CA 92264 Details
2 years ago
21060 Pala Foxia Place , Moreno Valley, CA 92557
21060 Pala Foxia Place , Moreno Valley, CA 92557 Details
2 years ago
