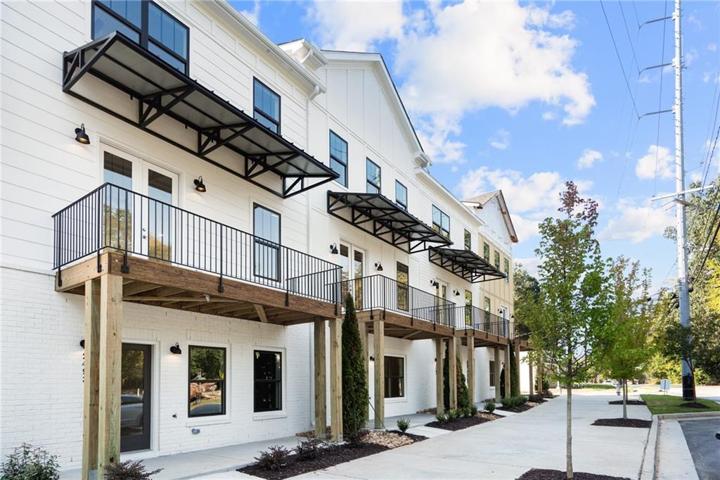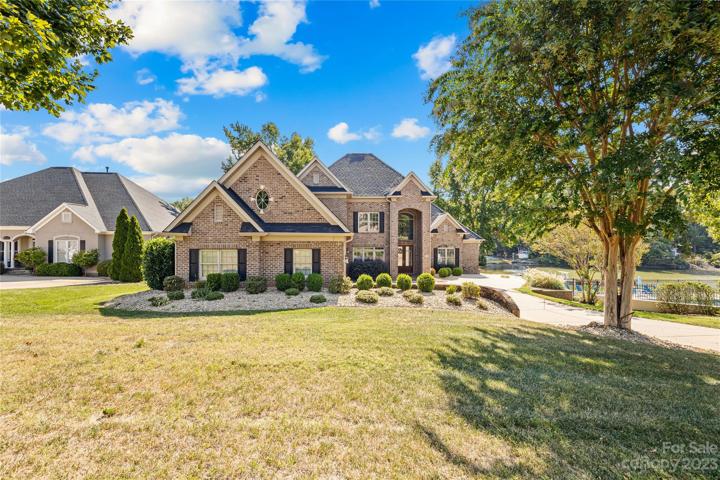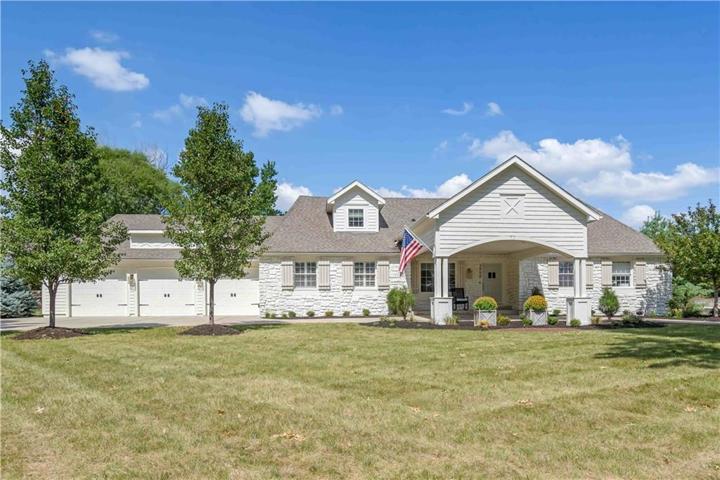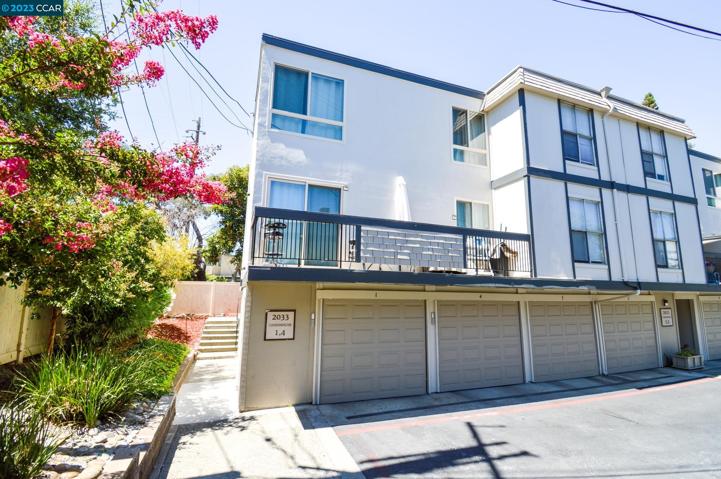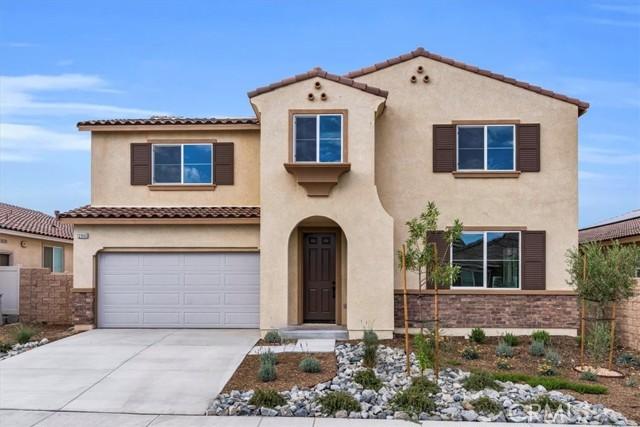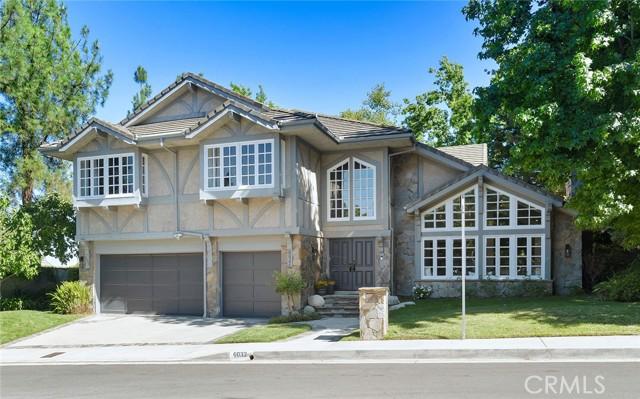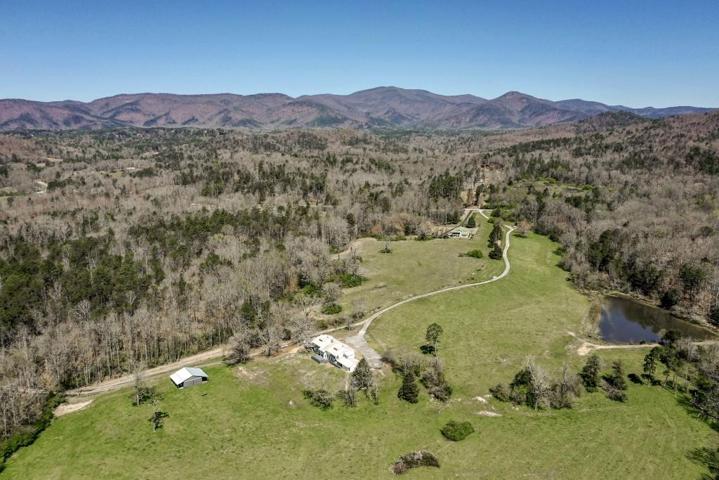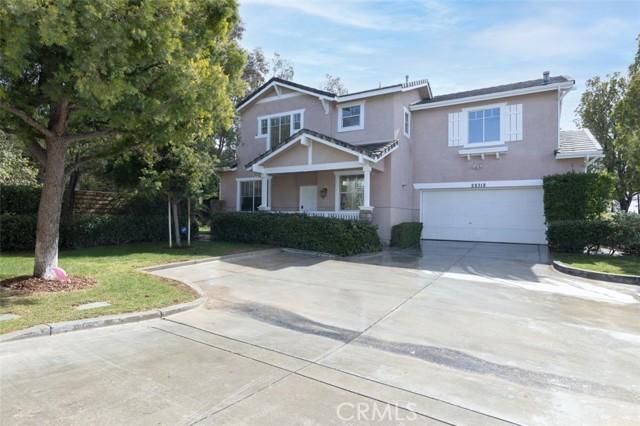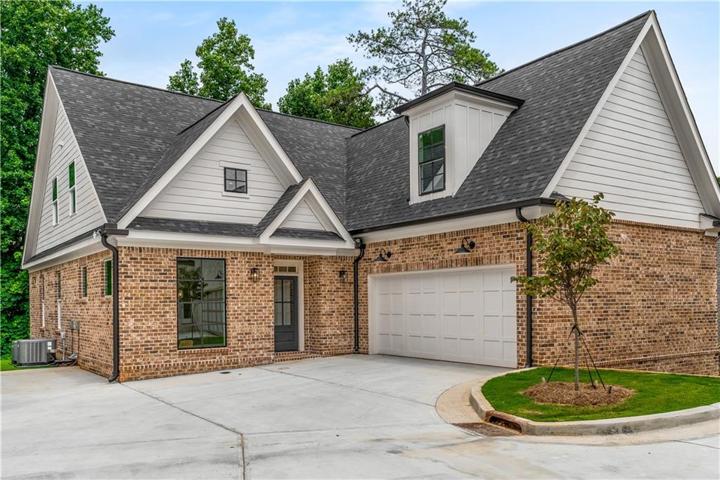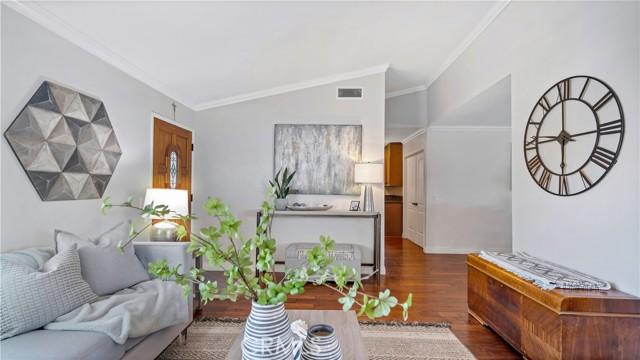2031 Properties
Sort by:
2422 Smith Harbour Drive, Denver, NC 28037
2422 Smith Harbour Drive, Denver, NC 28037 Details
2 years ago
12940 Clear Creek St. , Hesperia, CA 92344
12940 Clear Creek St. , Hesperia, CA 92344 Details
2 years ago
6032 County Oak Road , Woodland Hills (los Angeles), CA 91367
6032 County Oak Road , Woodland Hills (los Angeles), CA 91367 Details
2 years ago
28318 Medlar Drive , Valencia (santa Clarita), CA 91354
28318 Medlar Drive , Valencia (santa Clarita), CA 91354 Details
2 years ago
18641 Bold Street , Rowland Heights, CA 91748
18641 Bold Street , Rowland Heights, CA 91748 Details
2 years ago
