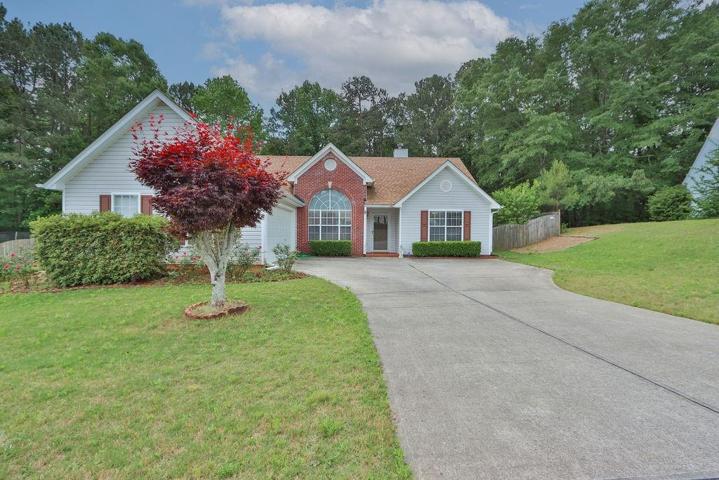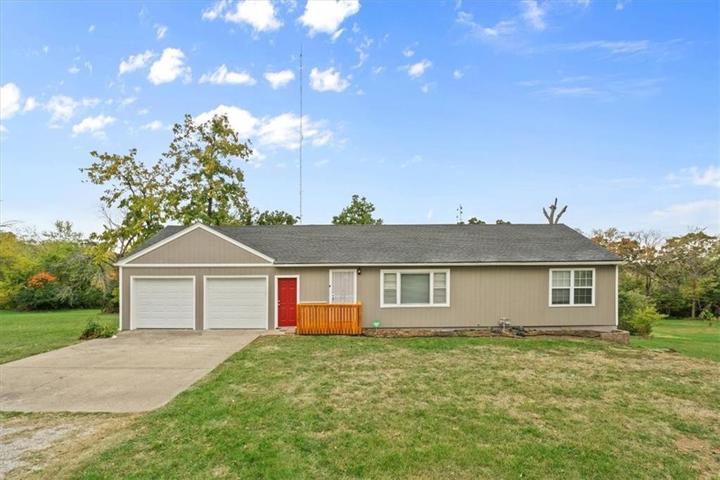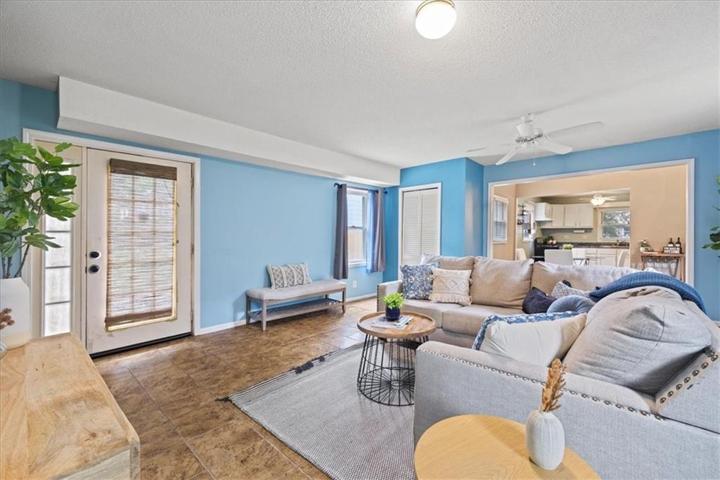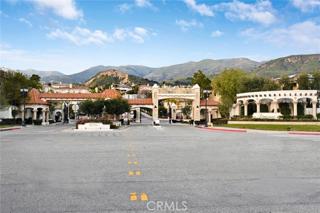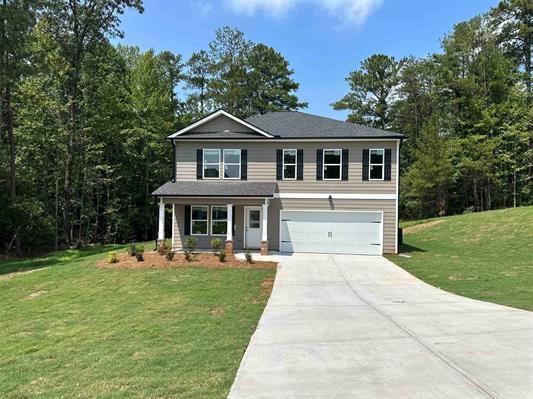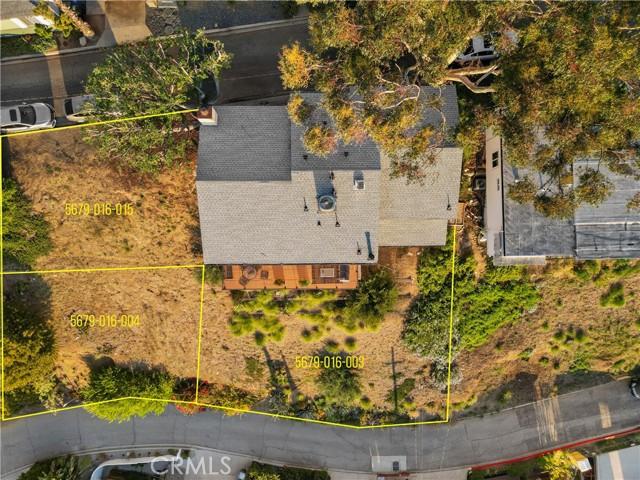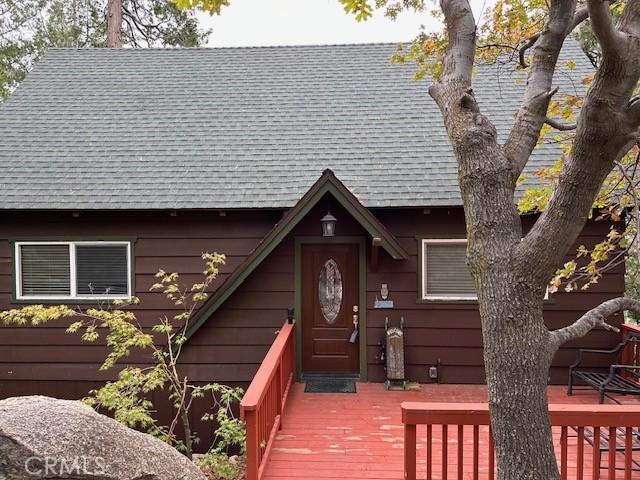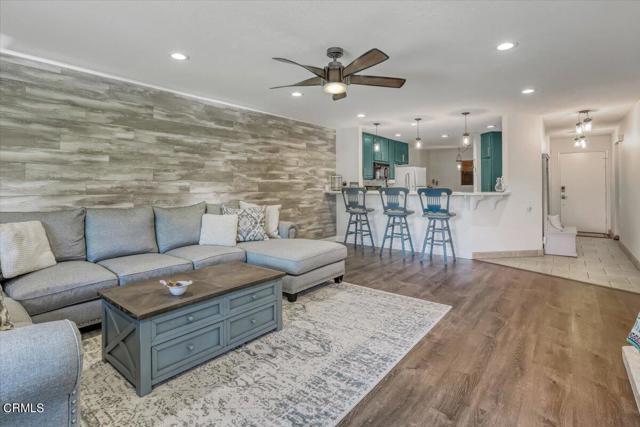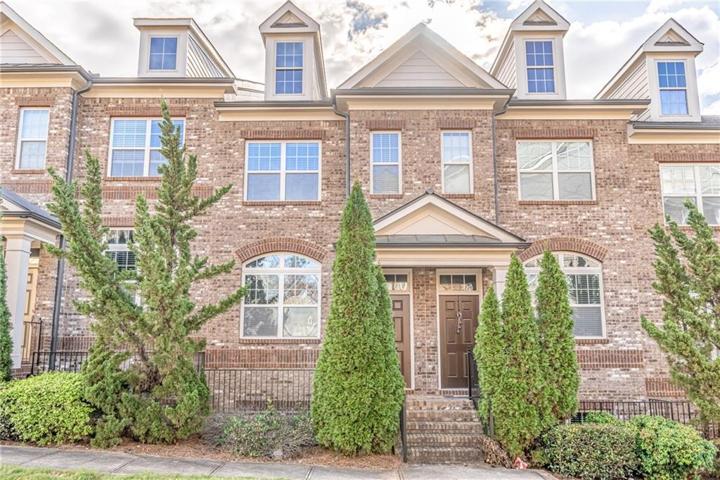2031 Properties
Sort by:
6715 E 58th Street, Kansas City, MO 64129
6715 E 58th Street, Kansas City, MO 64129 Details
2 years ago
8117 Belleview Avenue, Kansas City, MO 64114
8117 Belleview Avenue, Kansas City, MO 64114 Details
2 years ago
20352 Via Galileo , Porter Ranch (los Angeles), CA 91326
20352 Via Galileo , Porter Ranch (los Angeles), CA 91326 Details
2 years ago
1235 Vista Superba Street , Glendale, CA 91205
1235 Vista Superba Street , Glendale, CA 91205 Details
2 years ago
27522 Cedarwood Drive , Lake Arrowhead, CA 92352
27522 Cedarwood Drive , Lake Arrowhead, CA 92352 Details
2 years ago
715 Island View Circle , Port Hueneme, CA 93041
715 Island View Circle , Port Hueneme, CA 93041 Details
2 years ago
