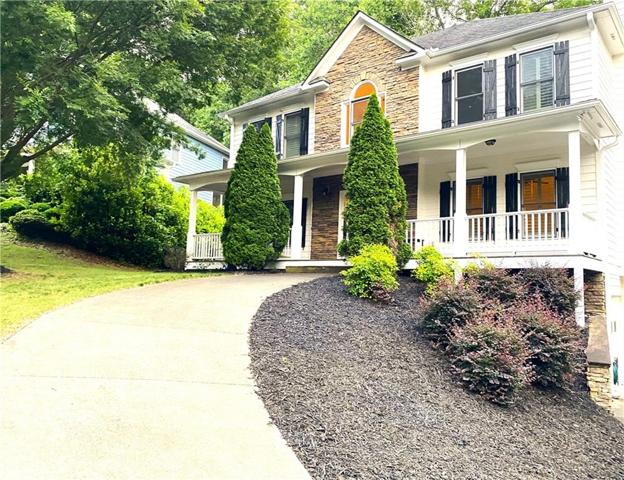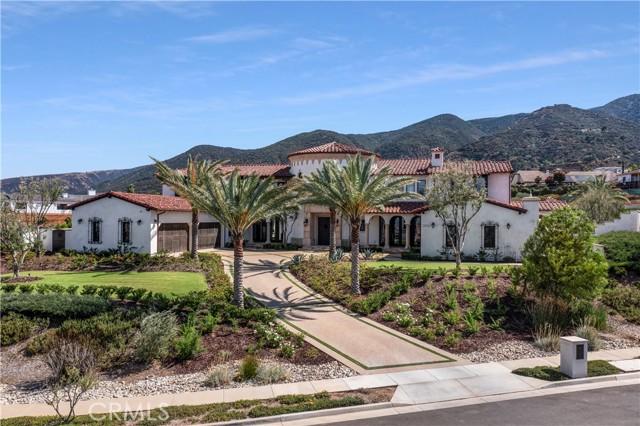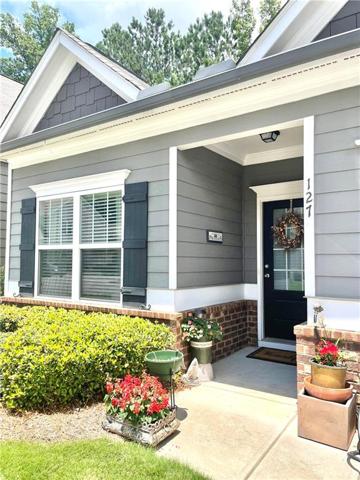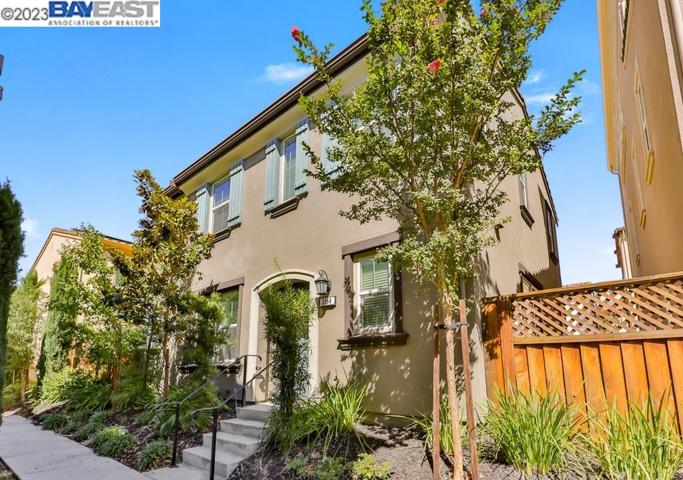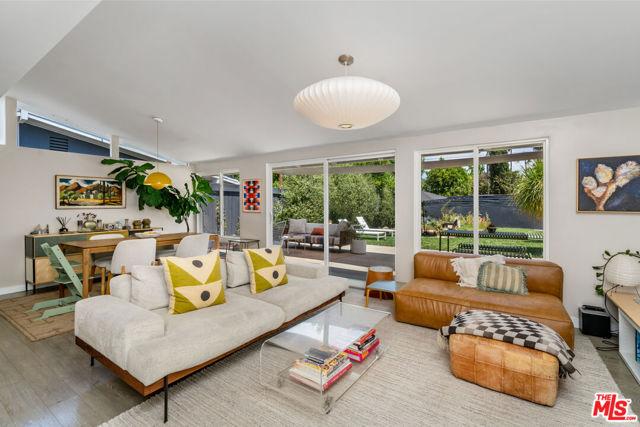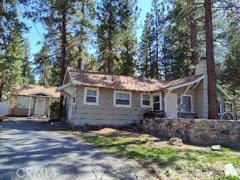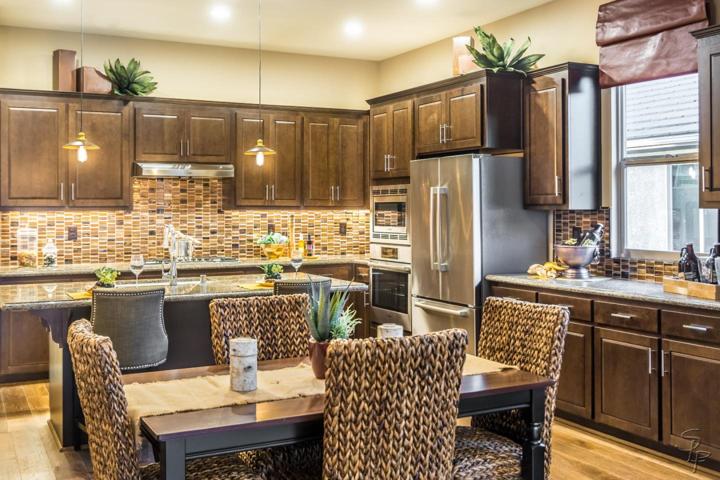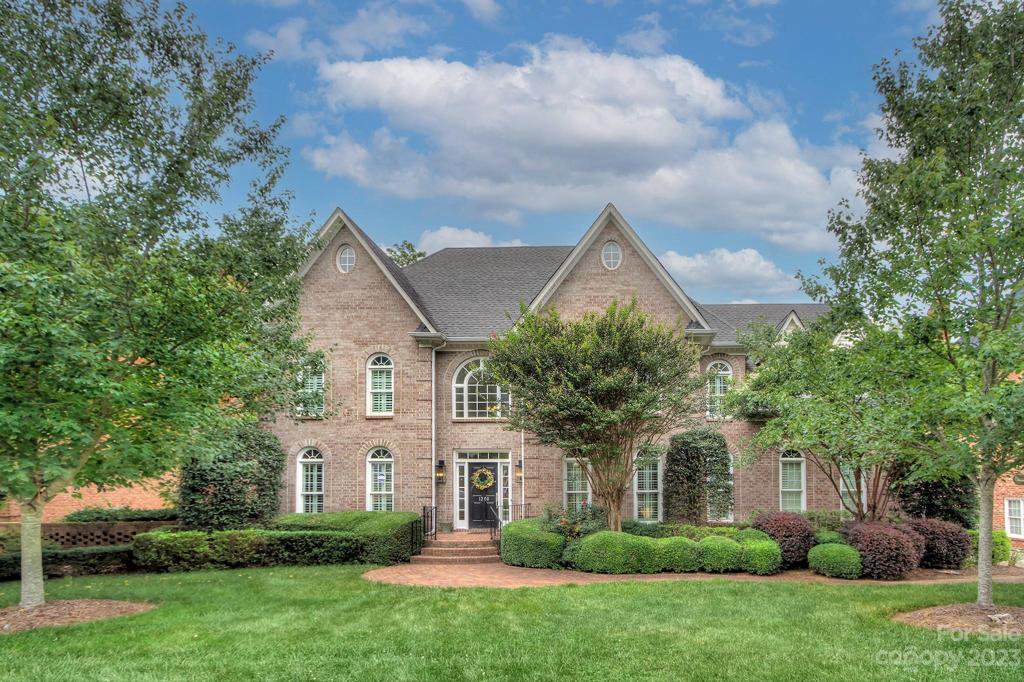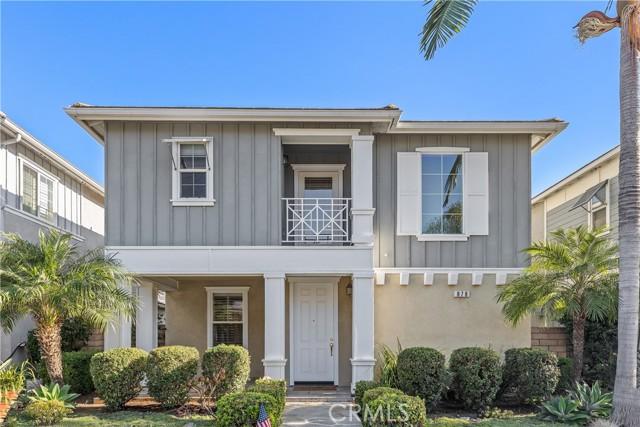2031 Properties
Sort by:
1268 Via Venezia Circle , Corona, CA 92881
1268 Via Venezia Circle , Corona, CA 92881 Details
2 years ago
19721 Victory Boulevard , Woodland Hills (los Angeles), CA 91367
19721 Victory Boulevard , Woodland Hills (los Angeles), CA 91367 Details
2 years ago
41617 Brownie Ln , Big Bear Lake, CA 92315
41617 Brownie Ln , Big Bear Lake, CA 92315 Details
2 years ago
13056 Empty Saddle Court , Corona, CA 92883
13056 Empty Saddle Court , Corona, CA 92883 Details
2 years ago
