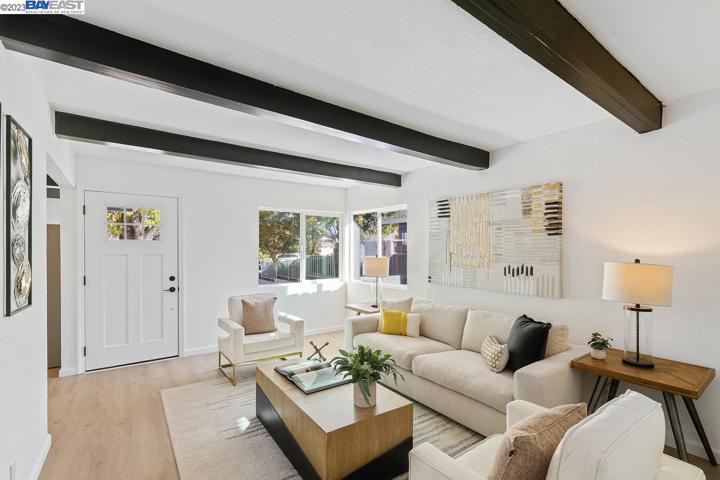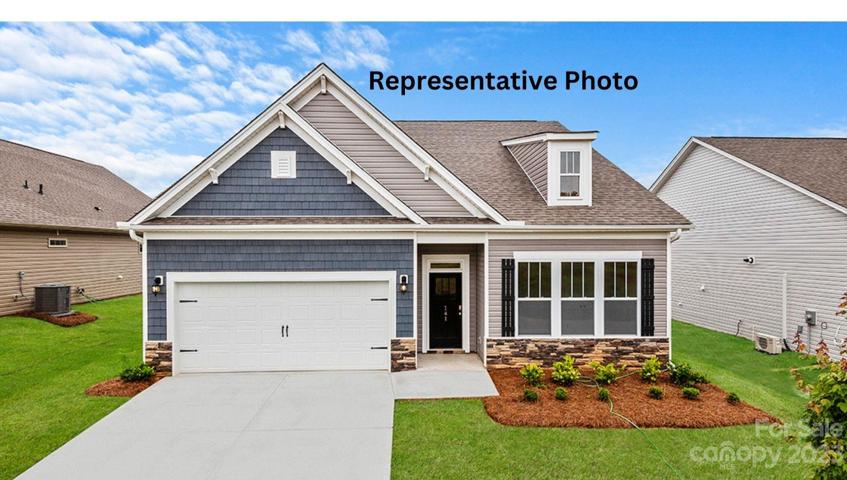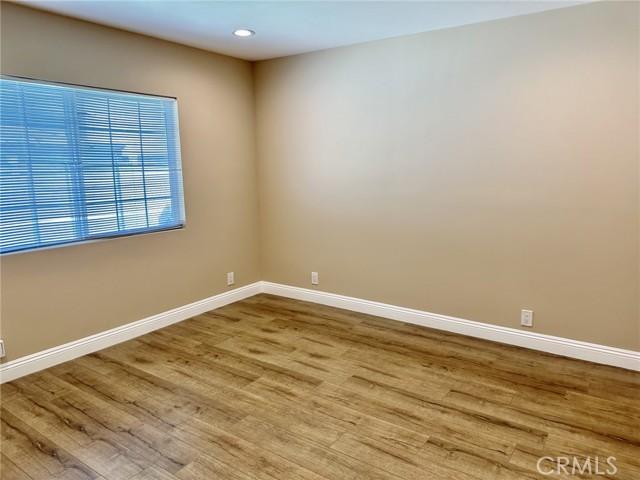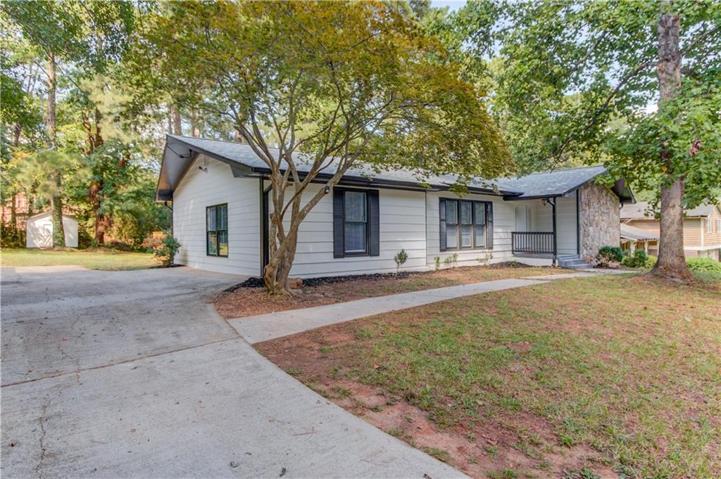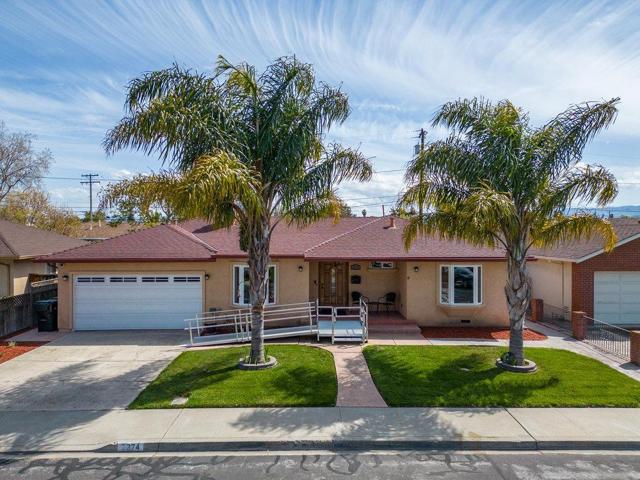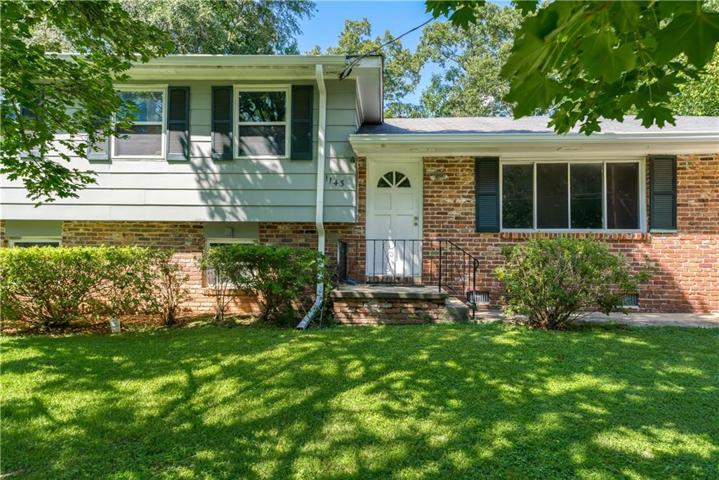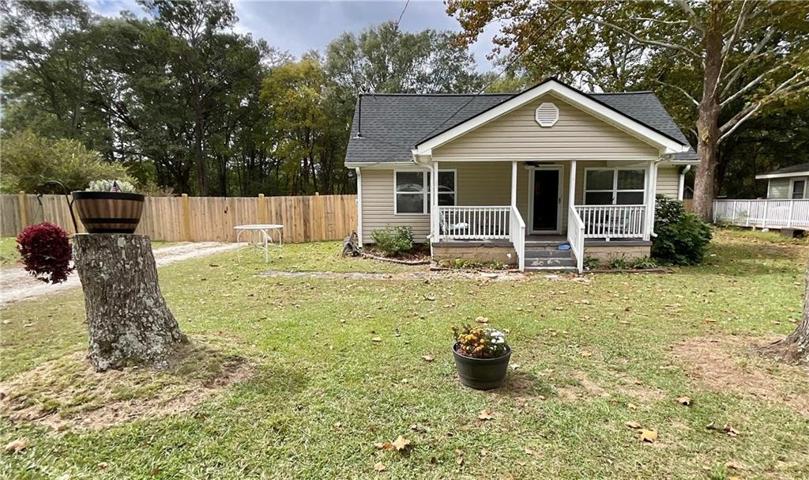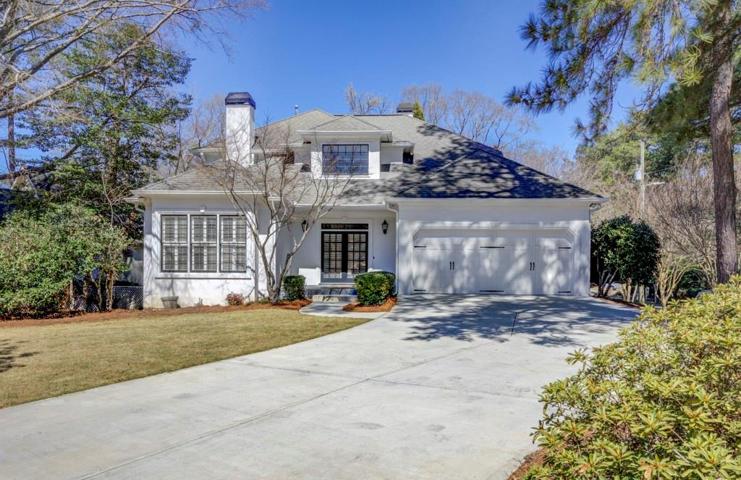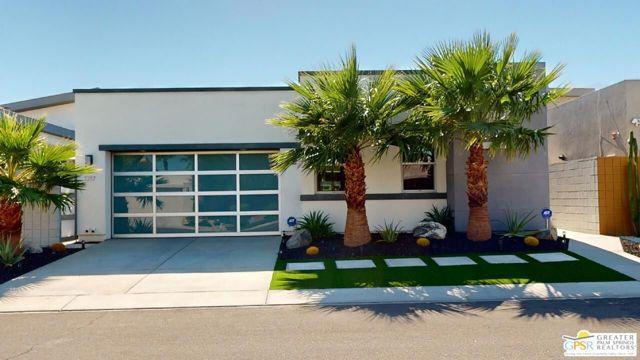2031 Properties
Sort by:
2374 Vargas Place , Santa Clara, CA 95050
2374 Vargas Place , Santa Clara, CA 95050 Details
2 years ago
1217 Celadon Street , Palm Springs, CA 92262
1217 Celadon Street , Palm Springs, CA 92262 Details
2 years ago
