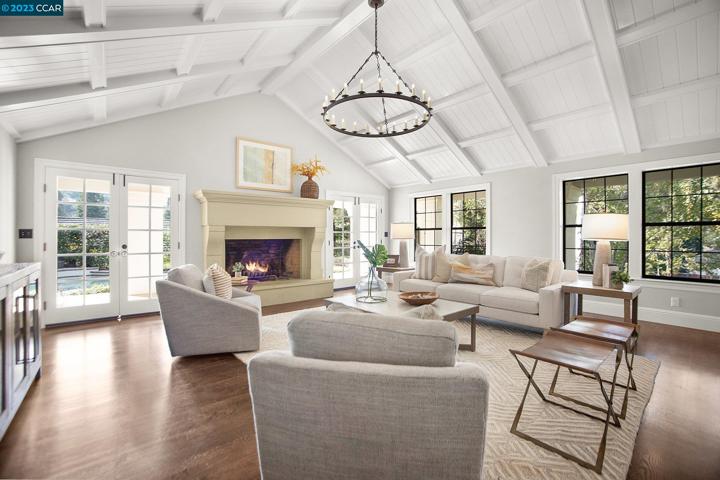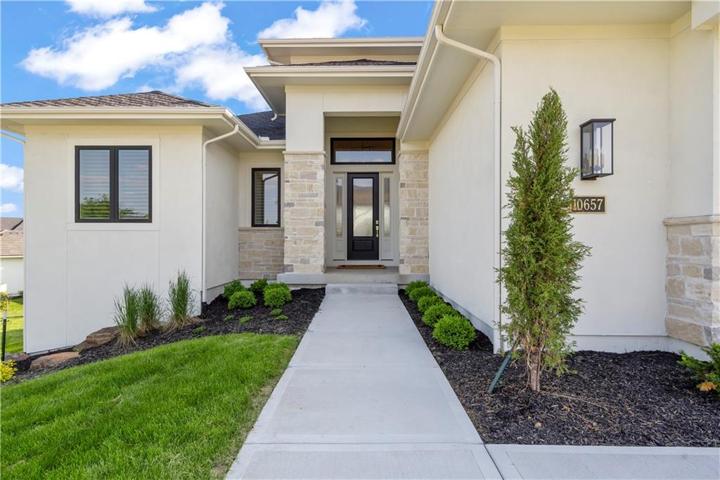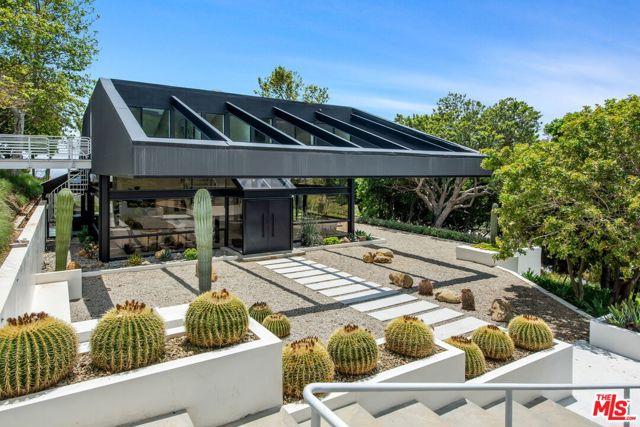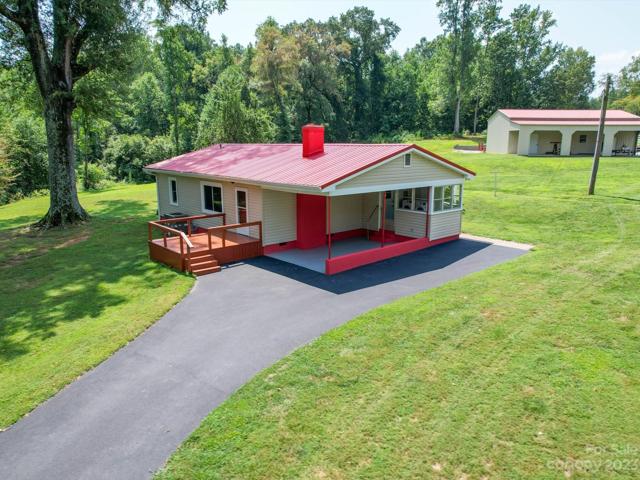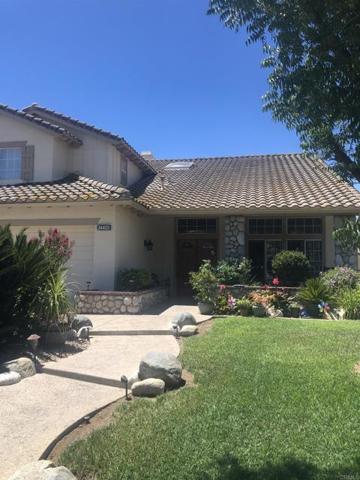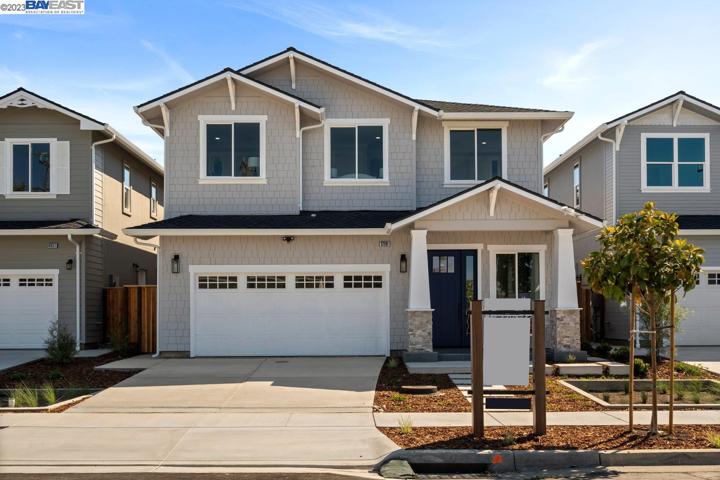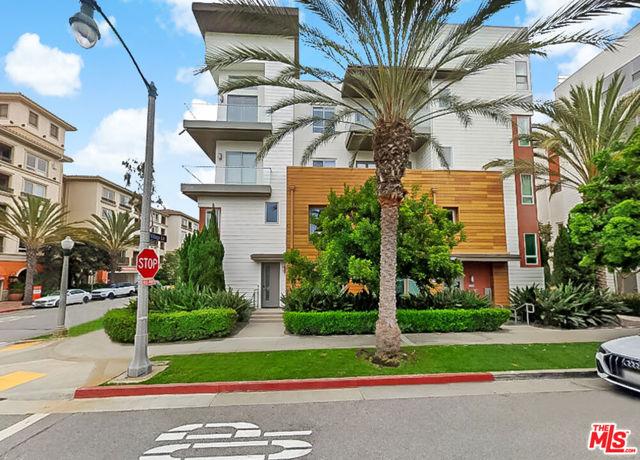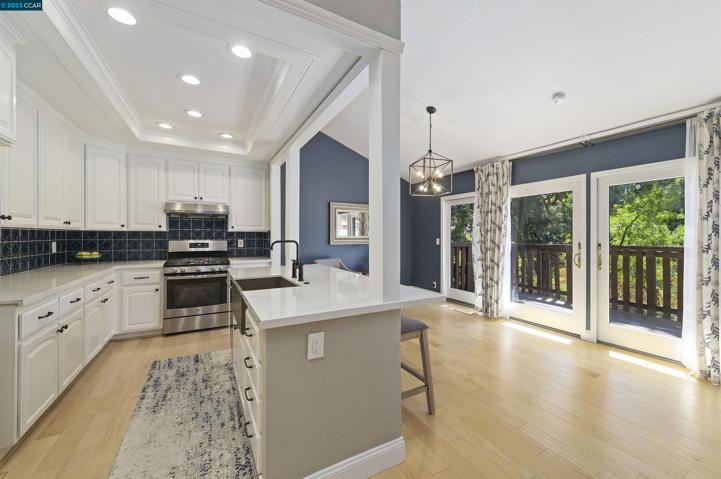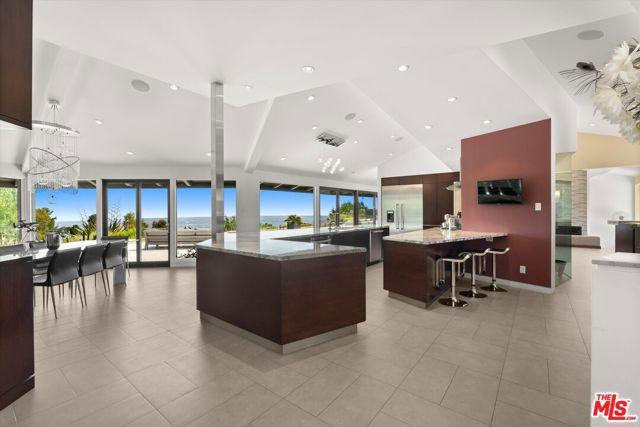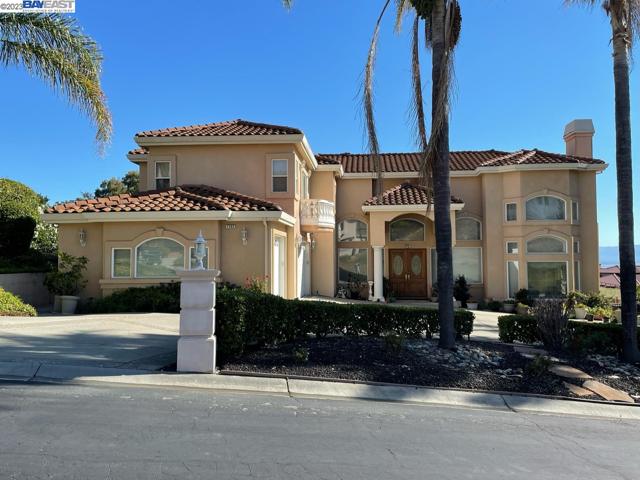2031 Properties
Sort by:
10657 W 142nd Street, Overland Park, KS 66221
10657 W 142nd Street, Overland Park, KS 66221 Details
2 years ago
5924 Ramirez Canyon Road , Malibu, CA 90265
5924 Ramirez Canyon Road , Malibu, CA 90265 Details
2 years ago
2278 Nc Hwy 73 E Highway, Concord, NC 28025
2278 Nc Hwy 73 E Highway, Concord, NC 28025 Details
2 years ago
24403 Silver Bullet Way , Murrieta, CA 92562
24403 Silver Bullet Way , Murrieta, CA 92562 Details
2 years ago
12698 Sandhill Lane , Los Angeles, CA 90094
12698 Sandhill Lane , Los Angeles, CA 90094 Details
2 years ago
4 Buckboard Lane , Rolling Hills, CA 90274
4 Buckboard Lane , Rolling Hills, CA 90274 Details
2 years ago
