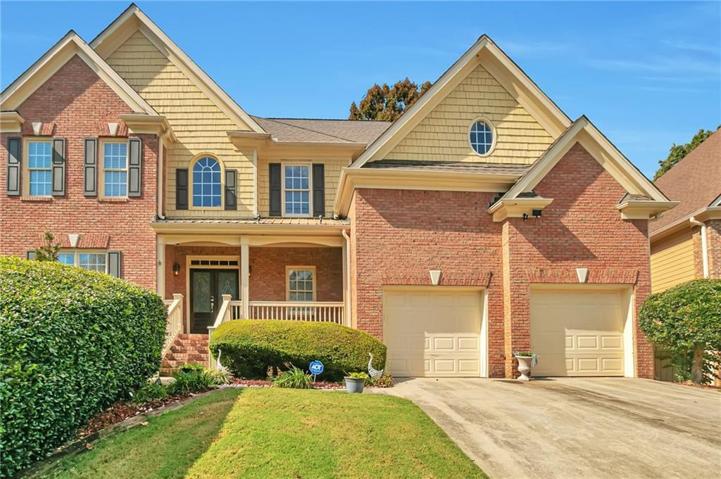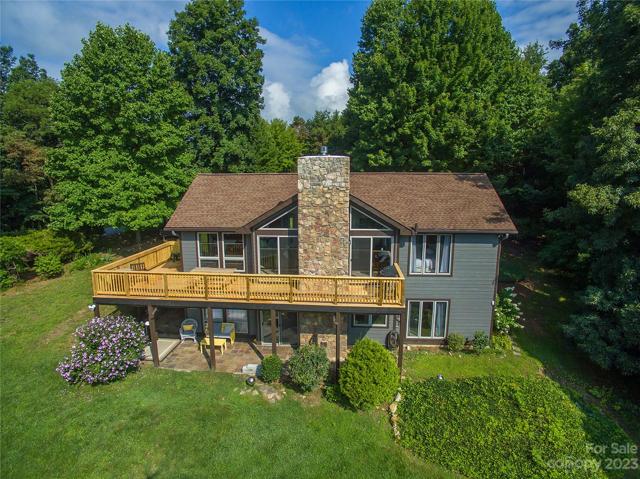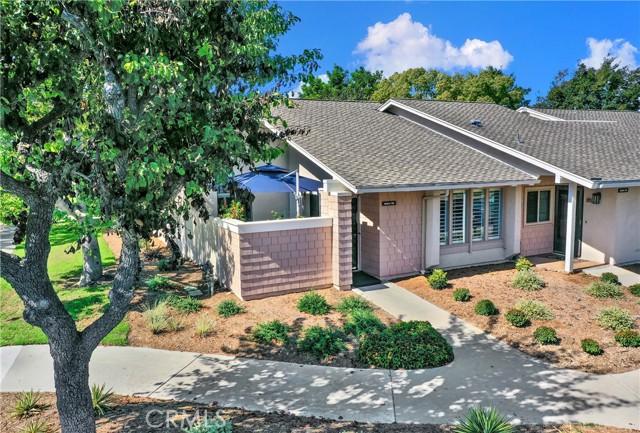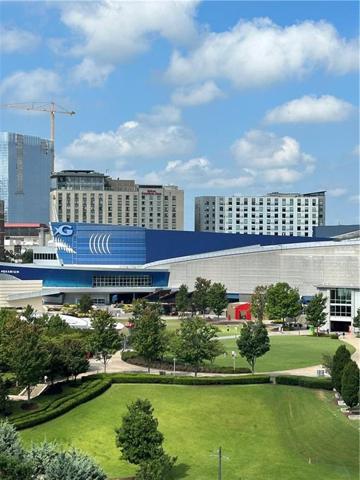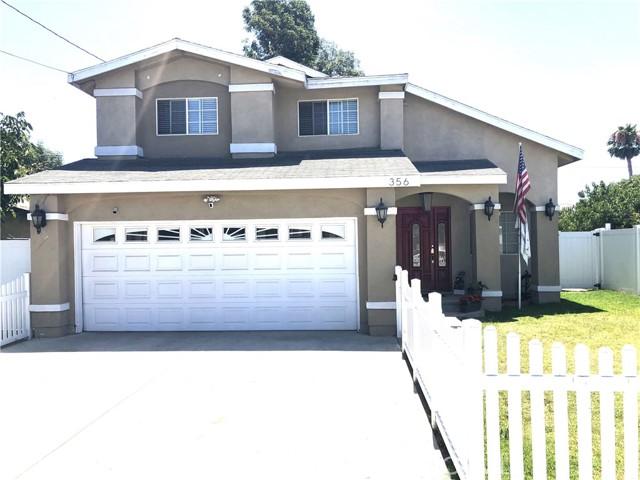2031 Properties
Sort by:
60 Songbird Court, Hendersonville, NC 28792
60 Songbird Court, Hendersonville, NC 28792 Details
2 years ago
8566 FALLBROOK Circle , Huntington Beach, CA 92646
8566 FALLBROOK Circle , Huntington Beach, CA 92646 Details
2 years ago
42748 Portraits Lane , Temecula, CA 92592
42748 Portraits Lane , Temecula, CA 92592 Details
2 years ago
19644 Victory Boulevard , Tarzana (los Angeles), CA 91335
19644 Victory Boulevard , Tarzana (los Angeles), CA 91335 Details
2 years ago
5616 Spokane Street , Los Angeles, CA 90016
5616 Spokane Street , Los Angeles, CA 90016 Details
2 years ago
