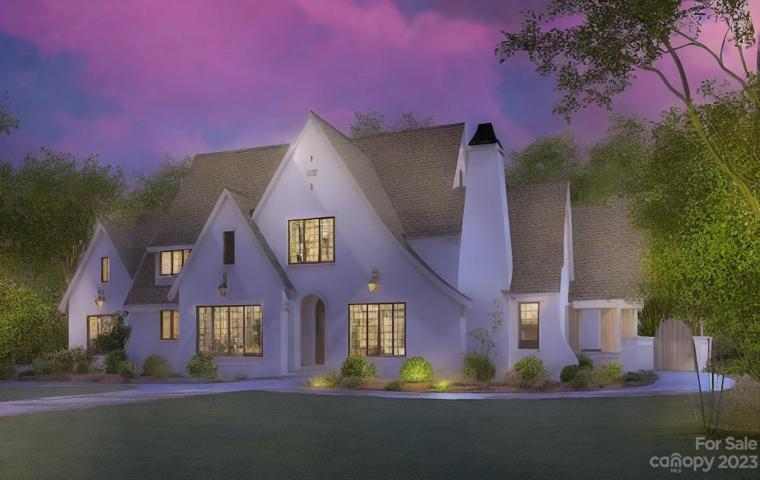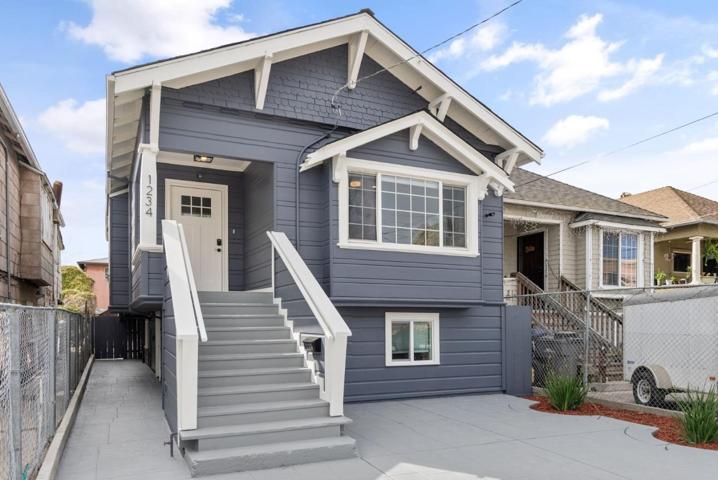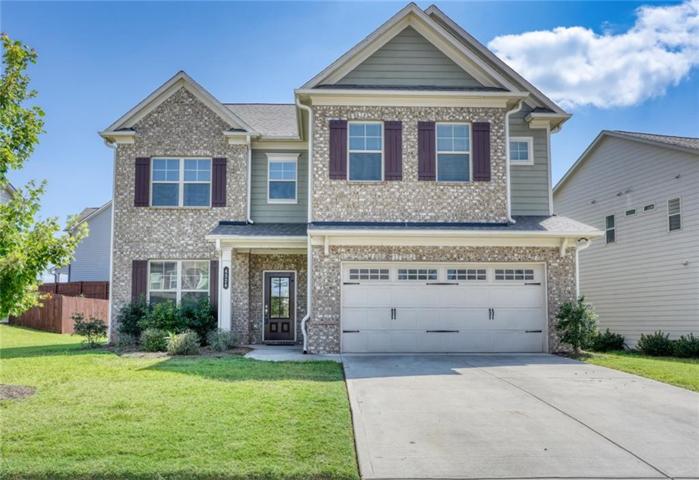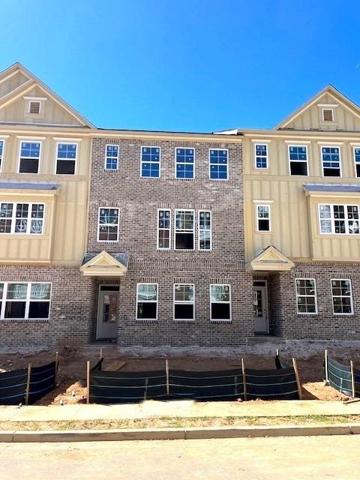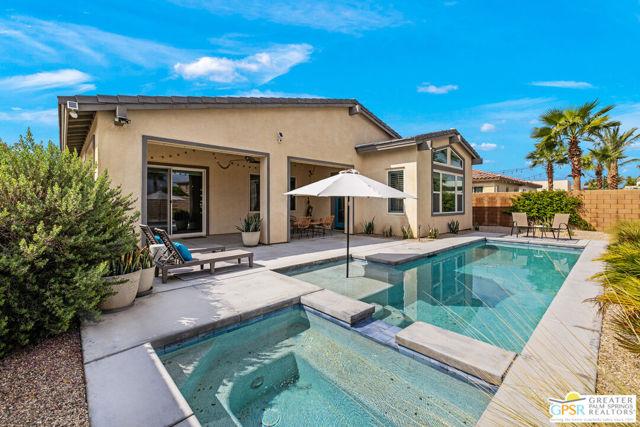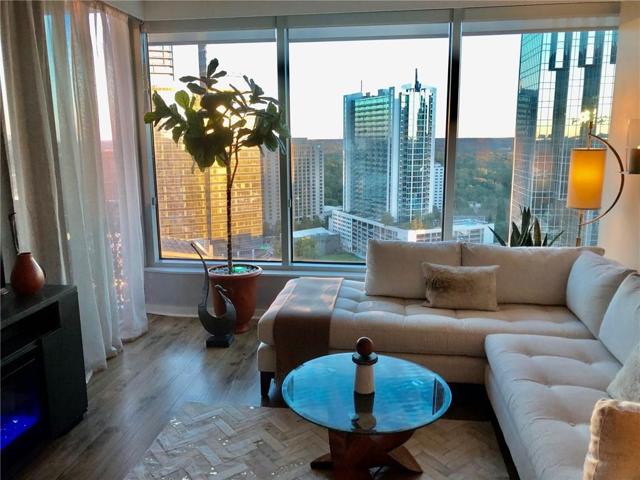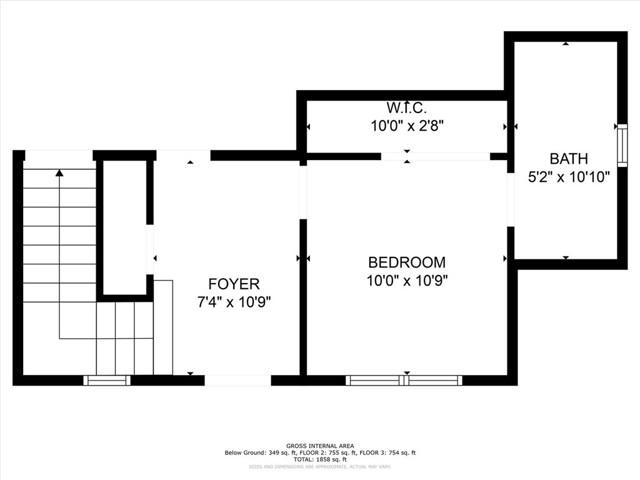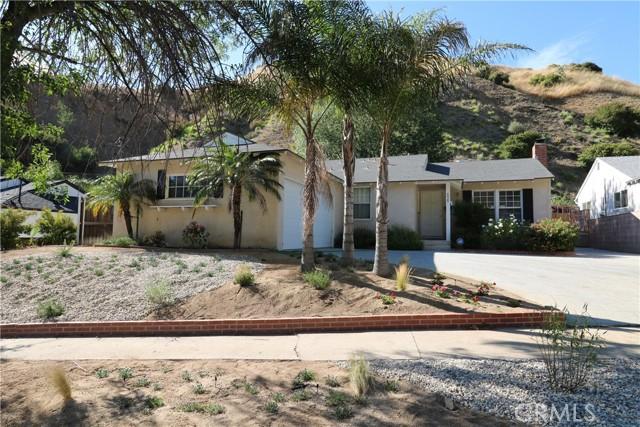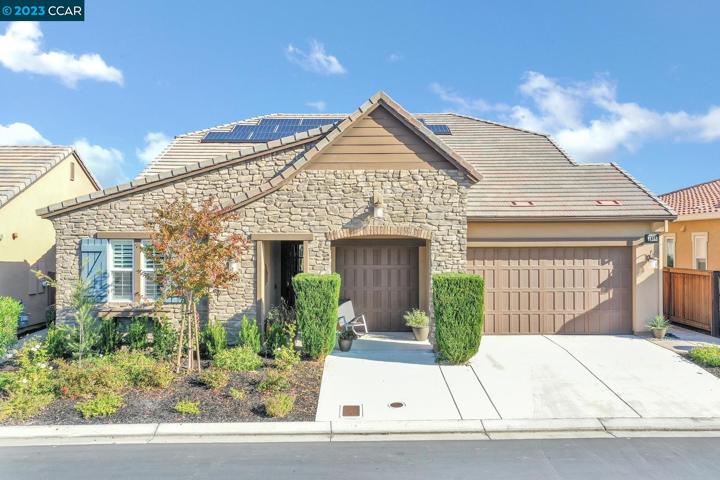2031 Properties
Sort by:
74600 Tesla Drive , Palm Desert, CA 92211
74600 Tesla Drive , Palm Desert, CA 92211 Details
2 years ago
124 Haven Circle , Pleasant Hill, CA 94523
124 Haven Circle , Pleasant Hill, CA 94523 Details
2 years ago
50 Marisol Street , Rancho Mission Viejo, CA 92694
50 Marisol Street , Rancho Mission Viejo, CA 92694 Details
2 years ago
9925 Roscoe Boulevard , Sun Valley (los Angeles), CA 91352
9925 Roscoe Boulevard , Sun Valley (los Angeles), CA 91352 Details
2 years ago
