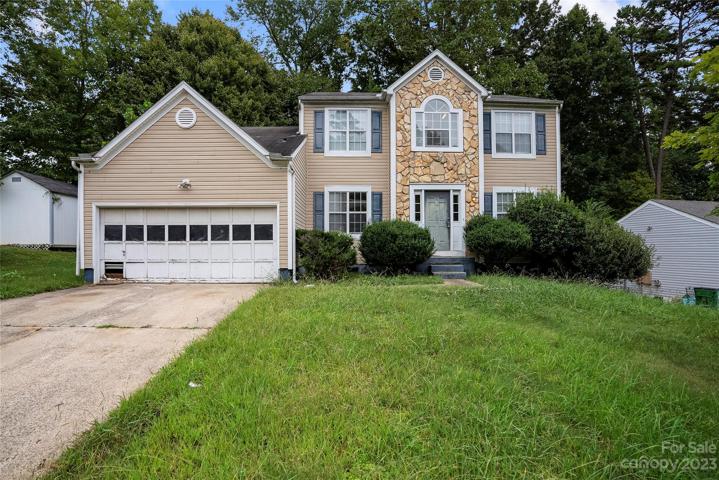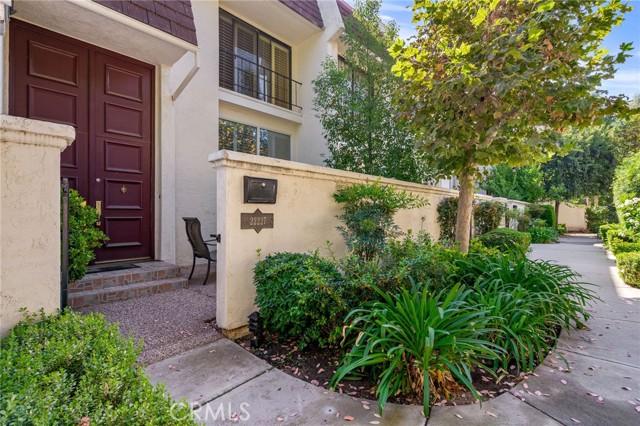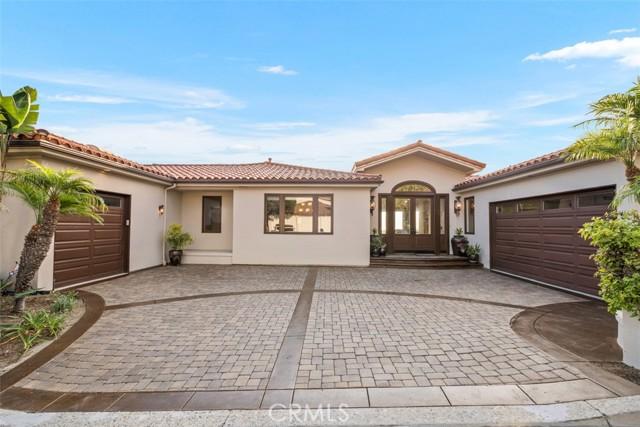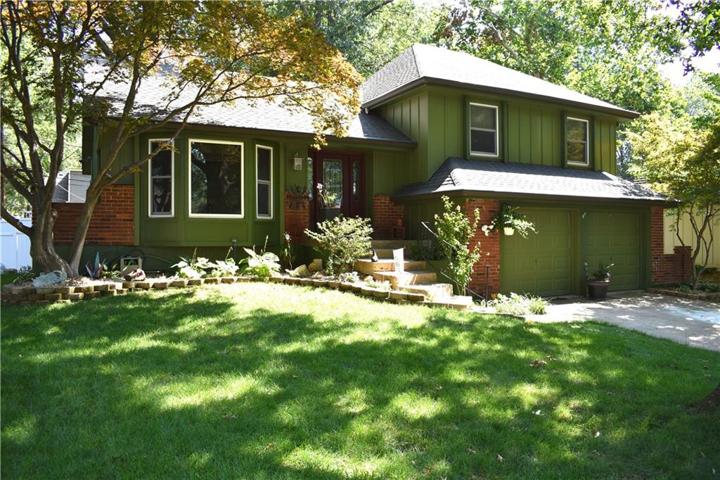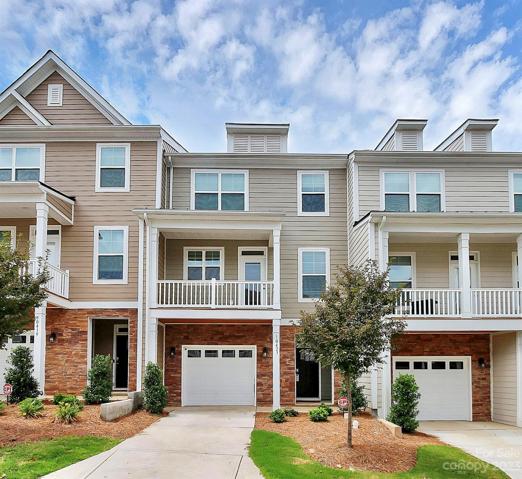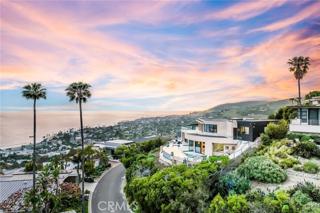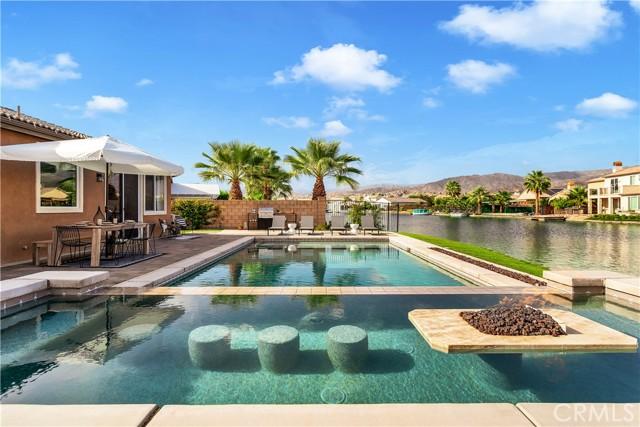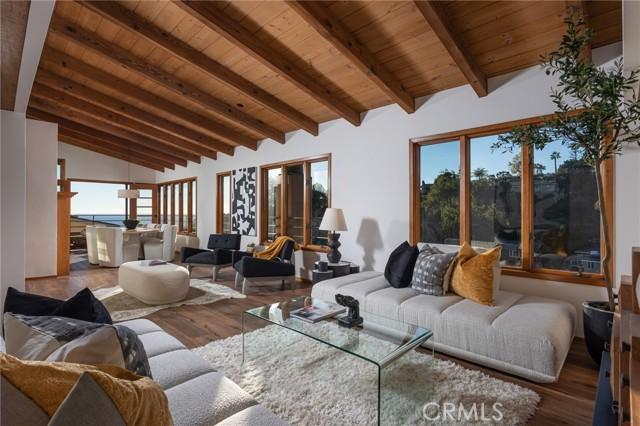2031 Properties
Sort by:
6006 Running Deer Road, Charlotte, NC 28214
6006 Running Deer Road, Charlotte, NC 28214 Details
2 years ago
22227 Erwin Street , Woodland Hills (los Angeles), CA 91367
22227 Erwin Street , Woodland Hills (los Angeles), CA 91367 Details
2 years ago
10423 Glenmere Creek Circle, Charlotte, NC 28262
10423 Glenmere Creek Circle, Charlotte, NC 28262 Details
2 years ago
15111 Pipeline Avenue , Chino Hills, CA 91709
15111 Pipeline Avenue , Chino Hills, CA 91709 Details
2 years ago
1218 Coronado Drive , Laguna Beach, CA 92651
1218 Coronado Drive , Laguna Beach, CA 92651 Details
2 years ago
967 Meadowlark Lane , Laguna Beach, CA 92651
967 Meadowlark Lane , Laguna Beach, CA 92651 Details
2 years ago

