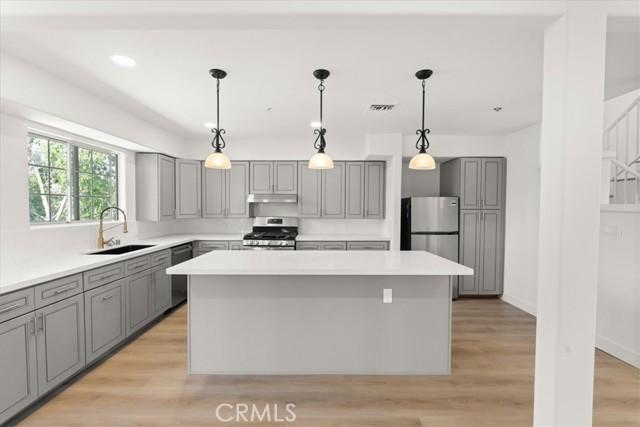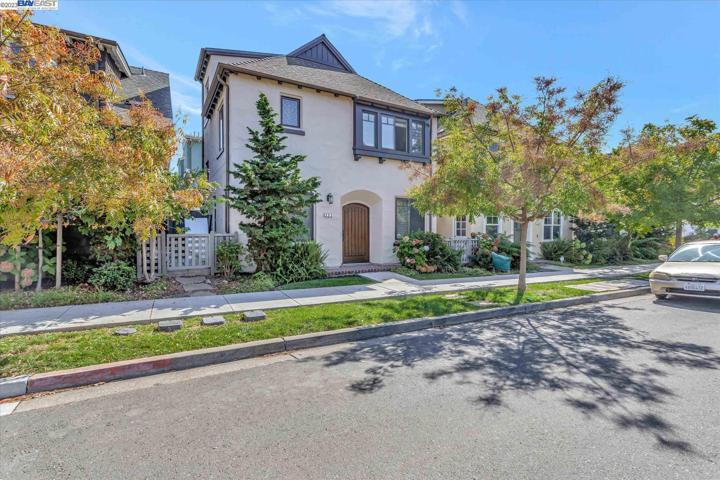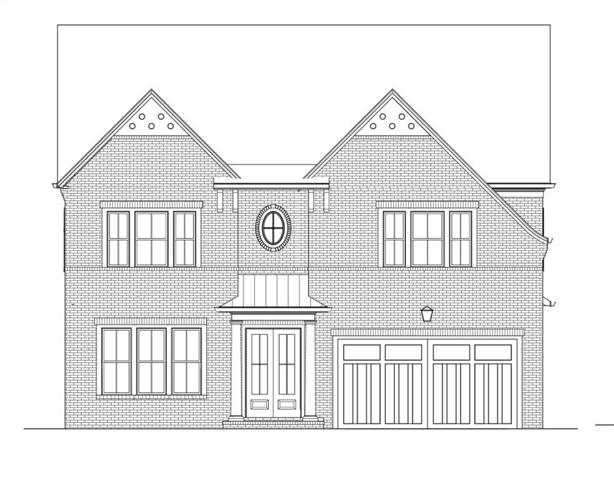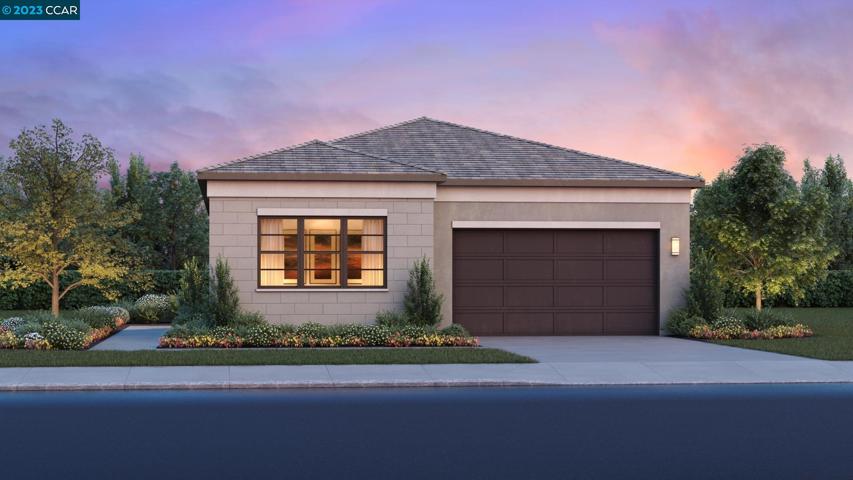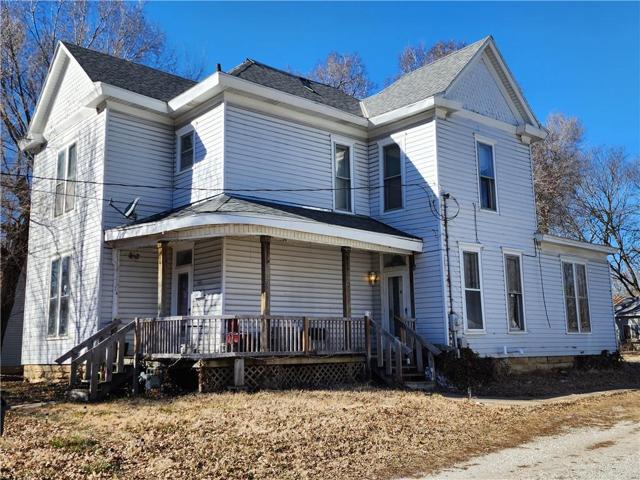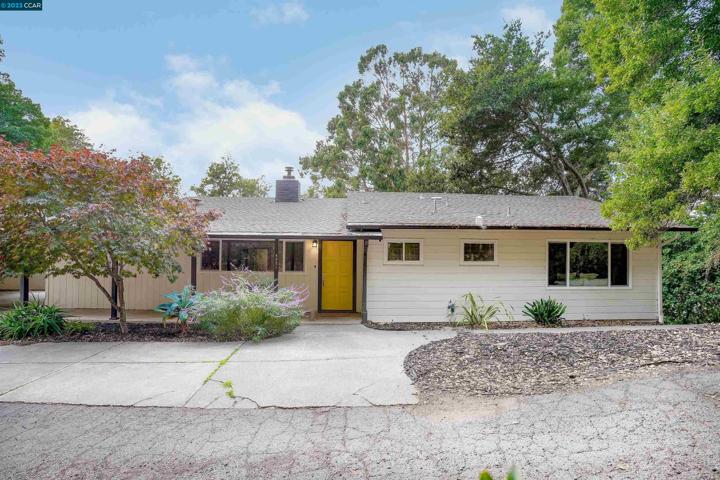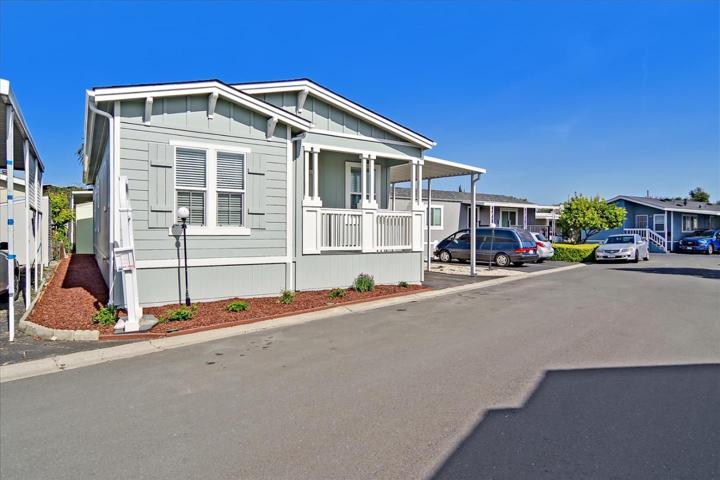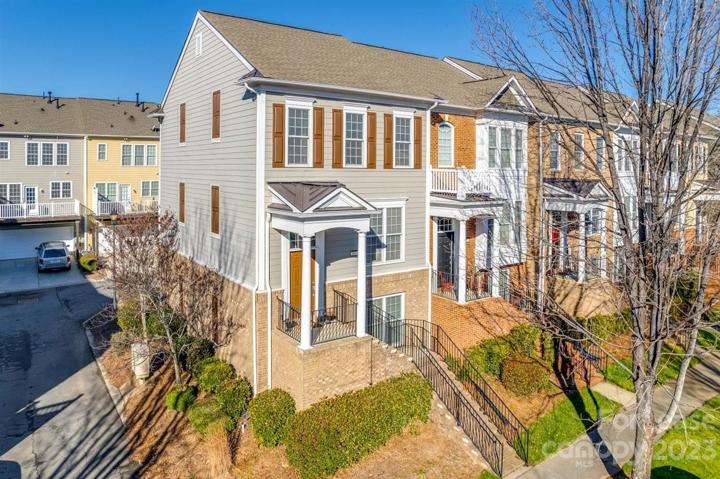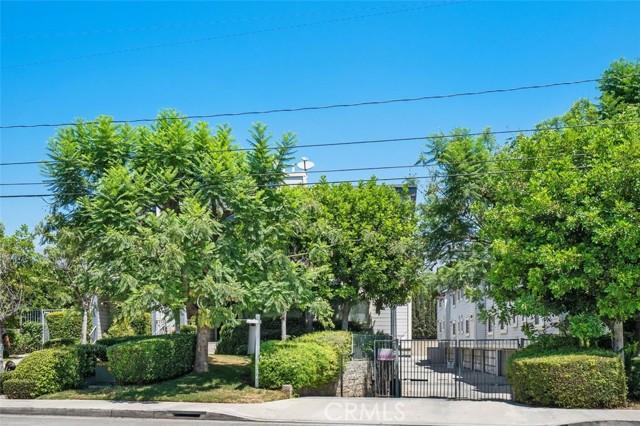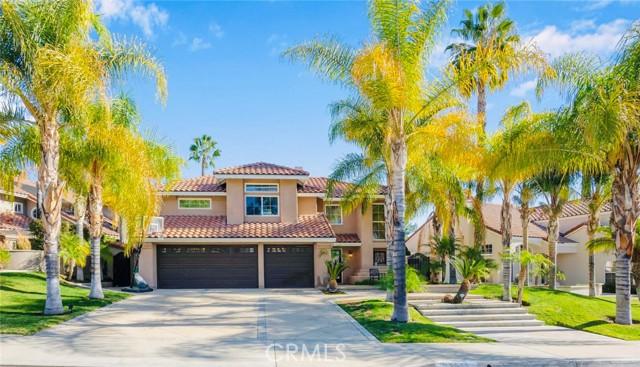2031 Properties
Sort by:
21470 Arapahoe Trail , Chatsworth (los Angeles), CA 91311
21470 Arapahoe Trail , Chatsworth (los Angeles), CA 91311 Details
2 years ago
501 E Jefferson Street, Clinton, MO 64735
501 E Jefferson Street, Clinton, MO 64735 Details
2 years ago
1515 N Milpitas Boulevard , Milpitas, CA 95035
1515 N Milpitas Boulevard , Milpitas, CA 95035 Details
2 years ago
343 W Central Avenue , Monrovia, CA 91016
343 W Central Avenue , Monrovia, CA 91016 Details
2 years ago
23952 Via De Gema Linda , Murrieta, CA 92562
23952 Via De Gema Linda , Murrieta, CA 92562 Details
2 years ago
