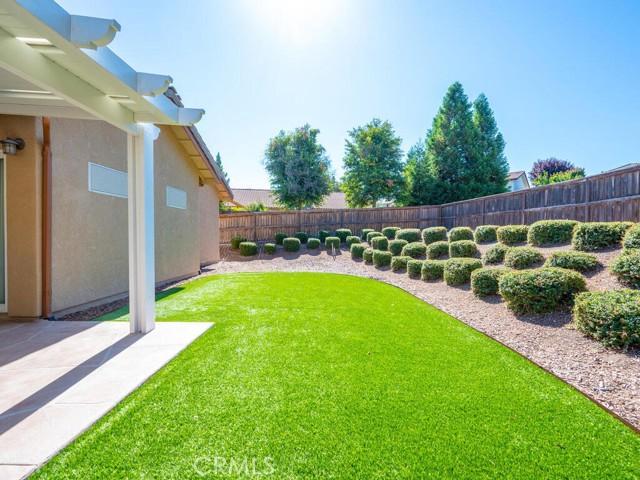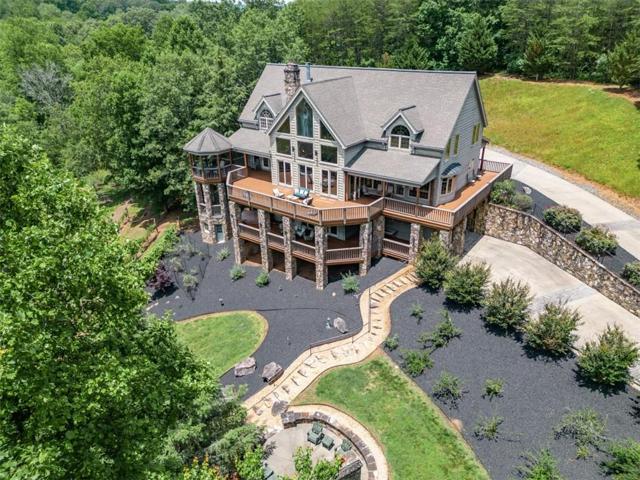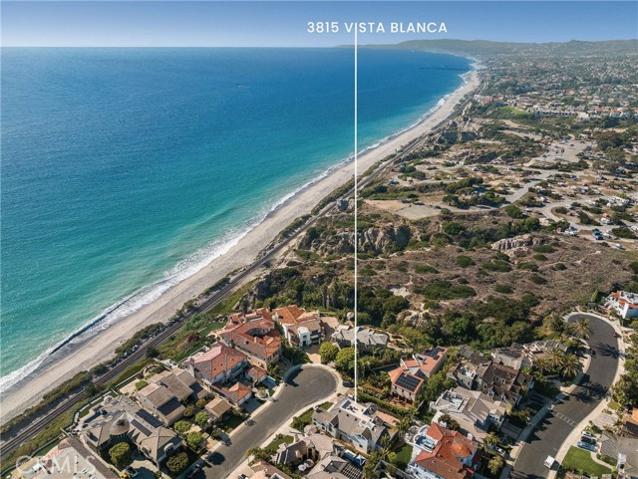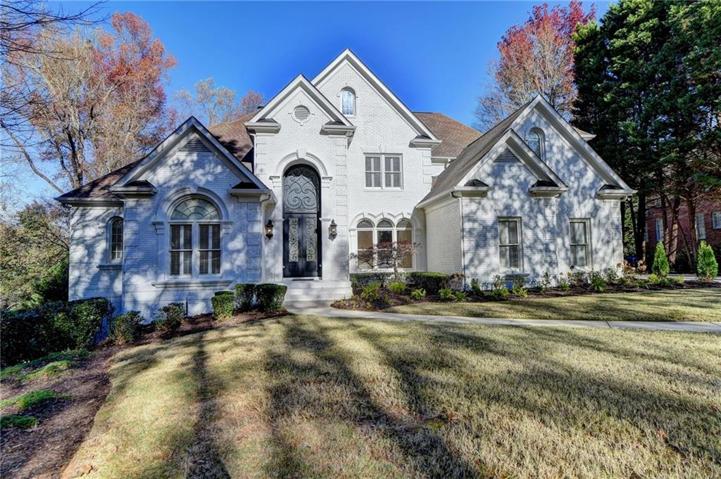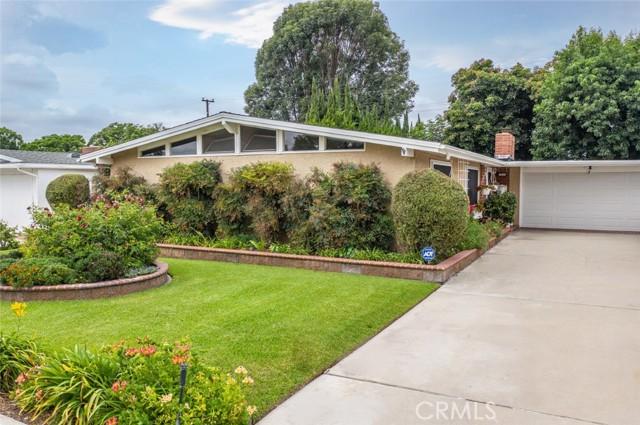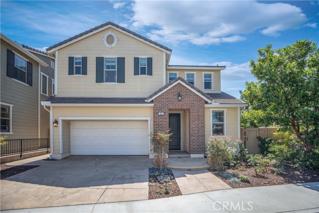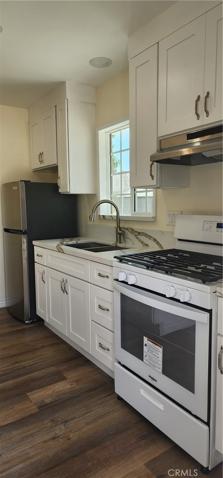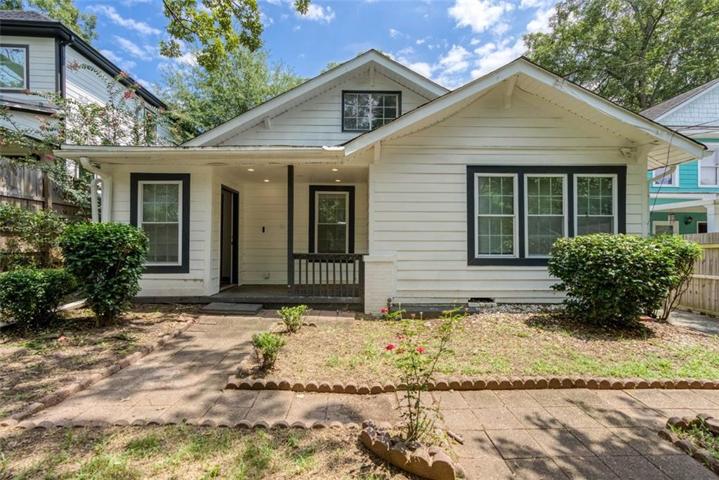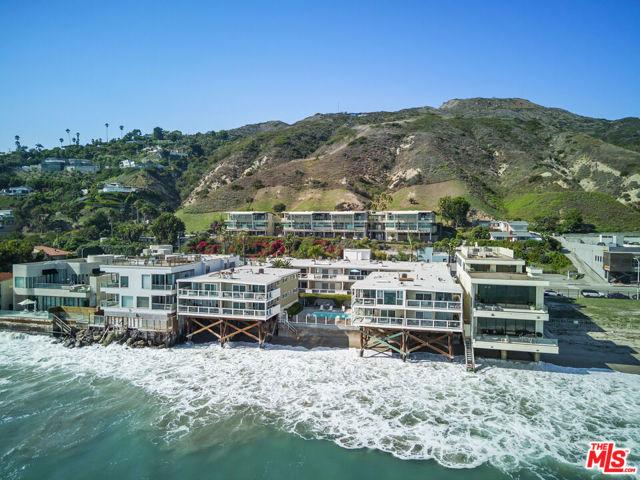2031 Properties
Sort by:
607 Navajo Avenue , Paso Robles, CA 93446
607 Navajo Avenue , Paso Robles, CA 93446 Details
2 years ago
1134 Isabel Street , Los Angeles, CA 90065
1134 Isabel Street , Los Angeles, CA 90065 Details
2 years ago
3815 Vista Blanca , San Clemente, CA 92672
3815 Vista Blanca , San Clemente, CA 92672 Details
2 years ago
12231 Wilken Way , Garden Grove, CA 92840
12231 Wilken Way , Garden Grove, CA 92840 Details
2 years ago
22626 Pacific Coast Highway , Malibu, CA 90265
22626 Pacific Coast Highway , Malibu, CA 90265 Details
2 years ago
