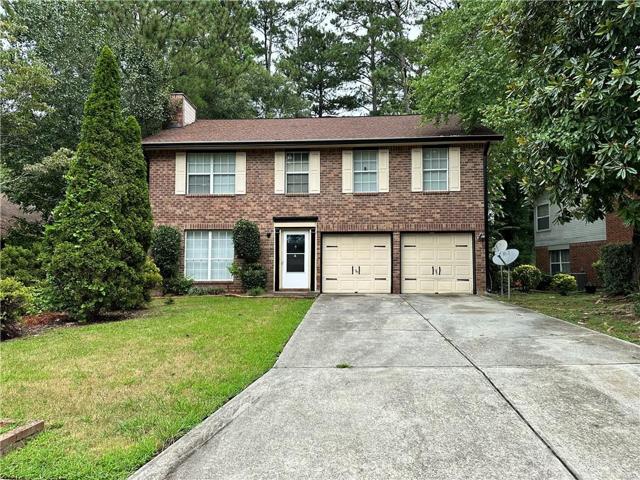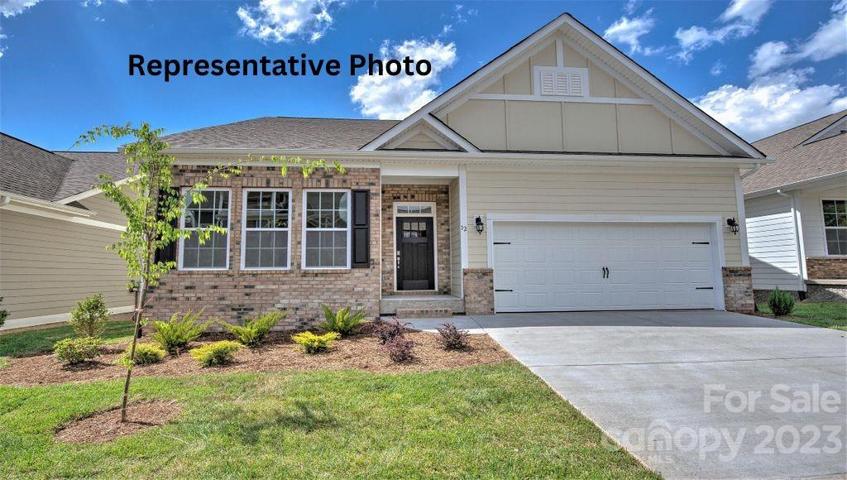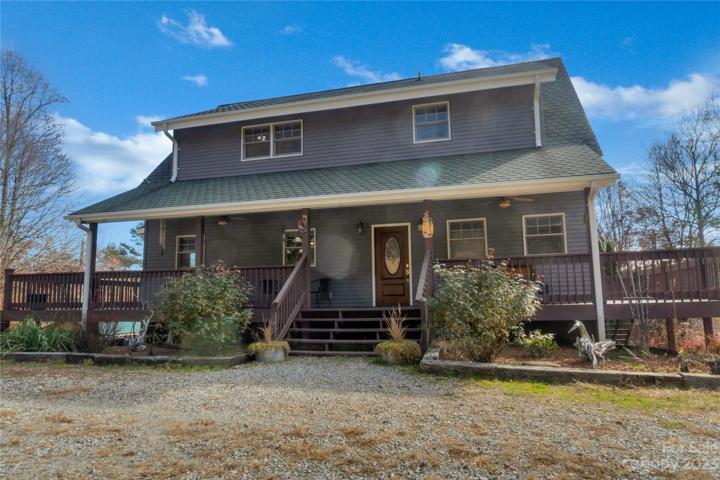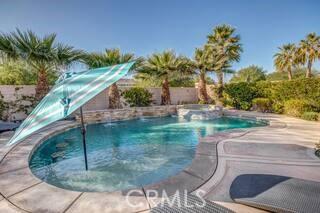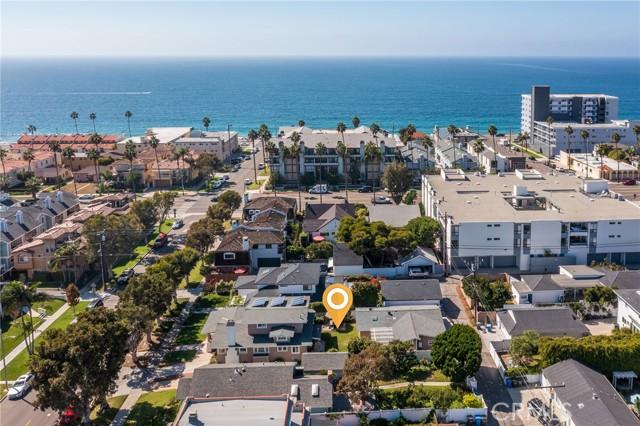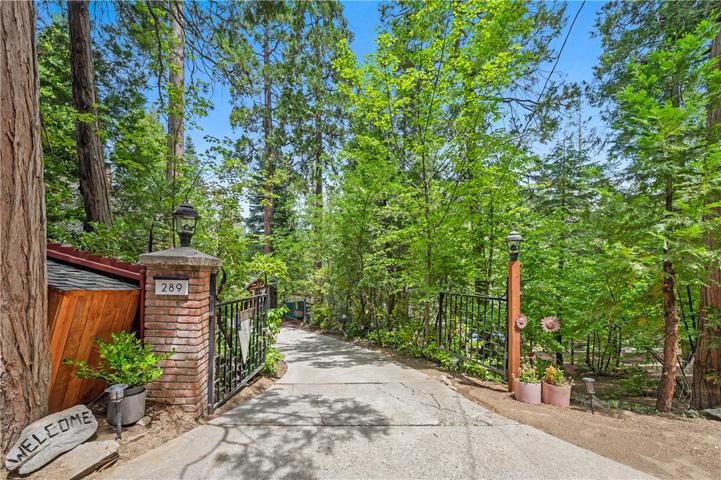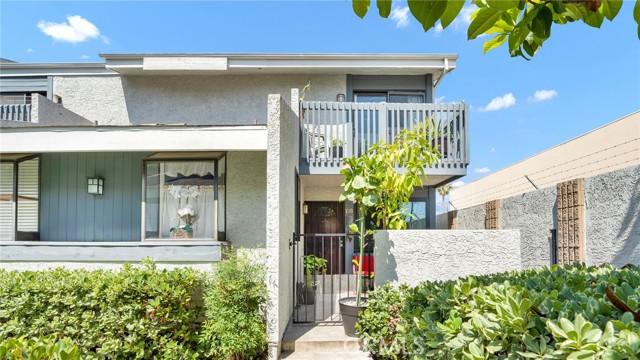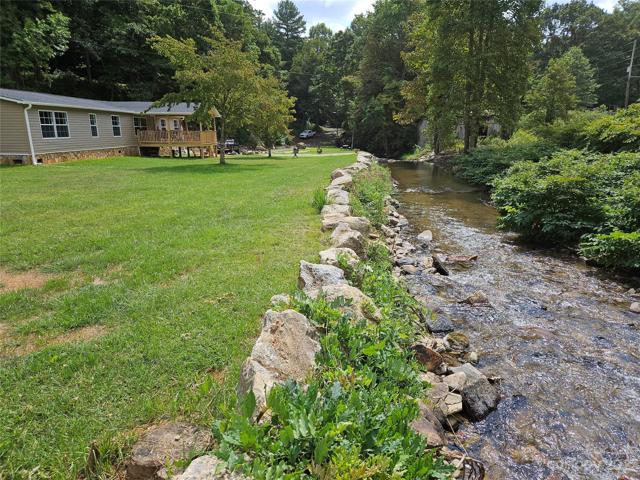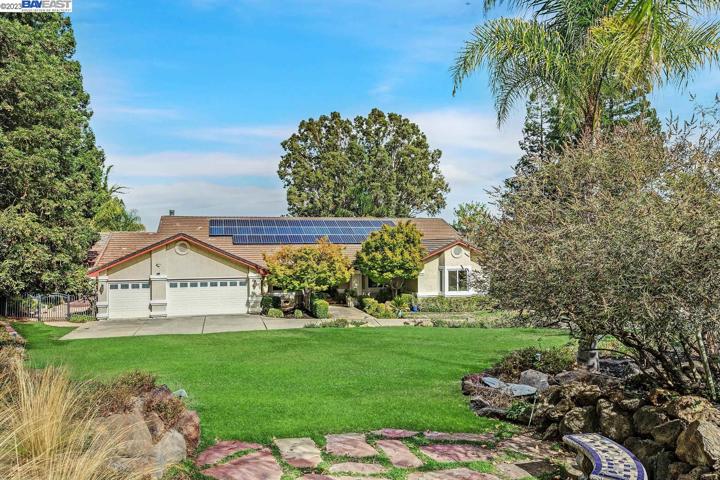2031 Properties
Sort by:
5895 Old US 70 Loop, Morganton, NC 28655
5895 Old US 70 Loop, Morganton, NC 28655 Details
2 years ago
20821 E Calora Street , Covina, CA 91724
20821 E Calora Street , Covina, CA 91724 Details
2 years ago
12594 226 Highway, Bakersville, NC 28705
12594 226 Highway, Bakersville, NC 28705 Details
2 years ago
38969 N Bay Drive , Big Bear Lake, CA 92315
38969 N Bay Drive , Big Bear Lake, CA 92315 Details
2 years ago
