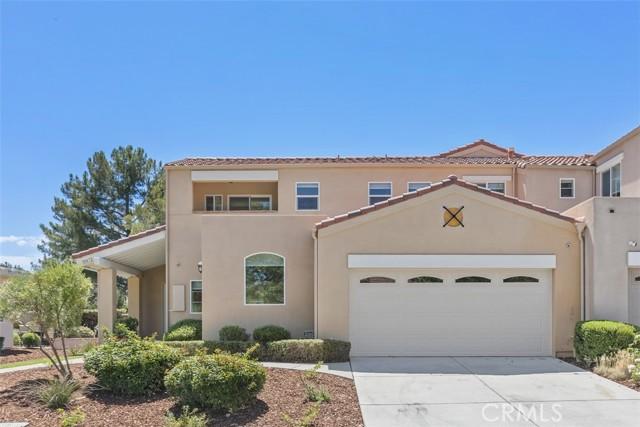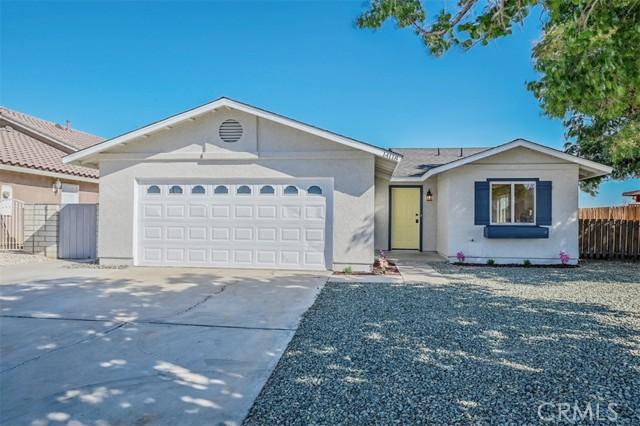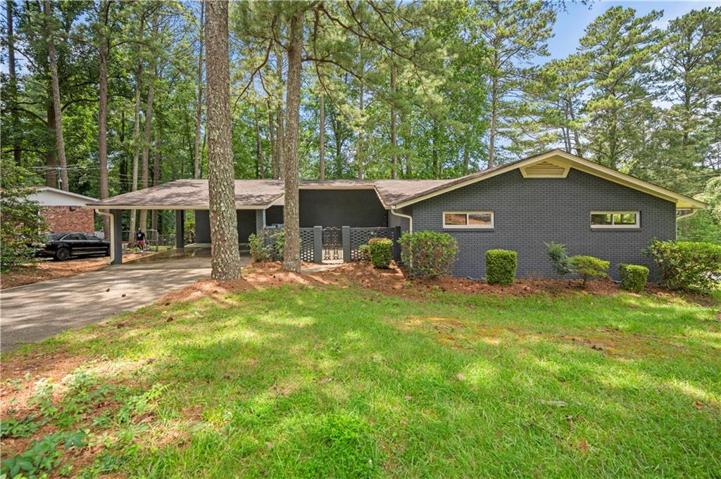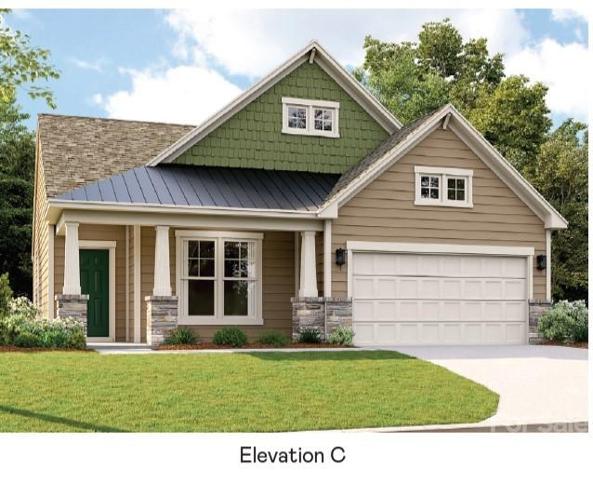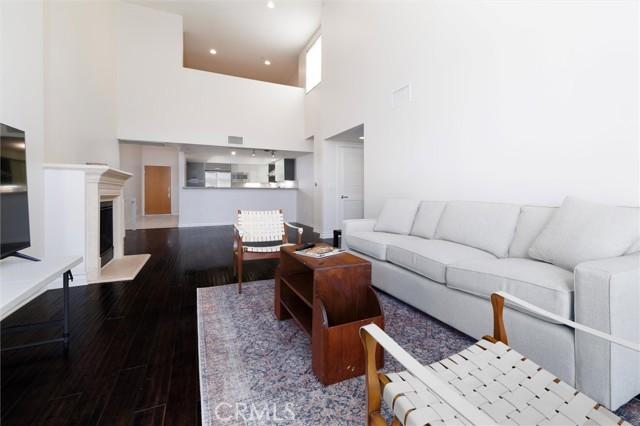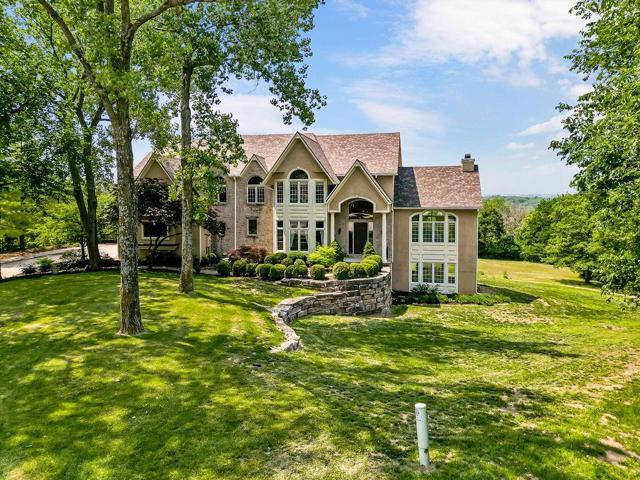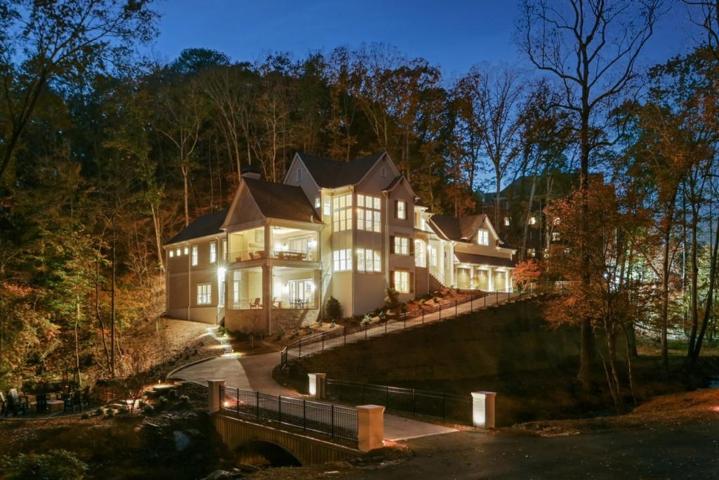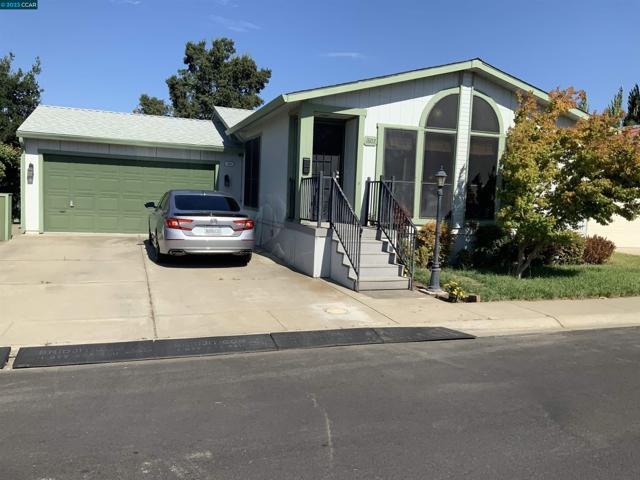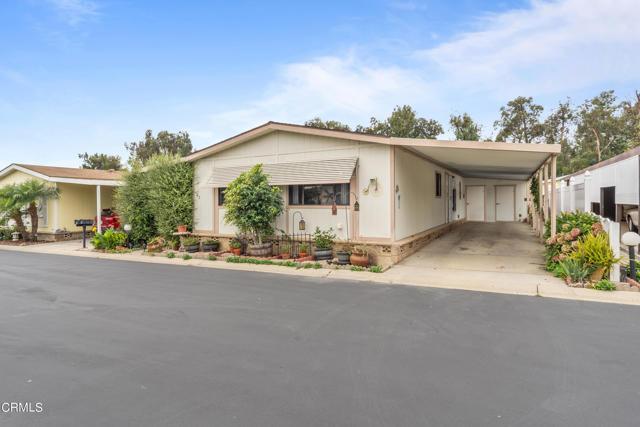2031 Properties
Sort by:
38472 Glen Abbey Lane , Murrieta, CA 92562
38472 Glen Abbey Lane , Murrieta, CA 92562 Details
2 years ago
14118 Rivers Edge Road , Helendale, CA 92342
14118 Rivers Edge Road , Helendale, CA 92342 Details
2 years ago
141 Olive Tea Lane, Statesville, NC 28625
141 Olive Tea Lane, Statesville, NC 28625 Details
2 years ago
1353 N Fuller Avenue , Hollywood (los Angeles), CA 90046
1353 N Fuller Avenue , Hollywood (los Angeles), CA 90046 Details
2 years ago
