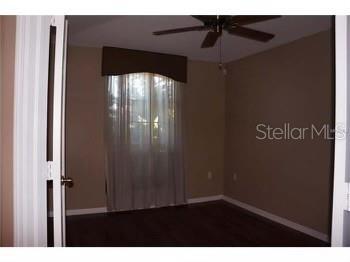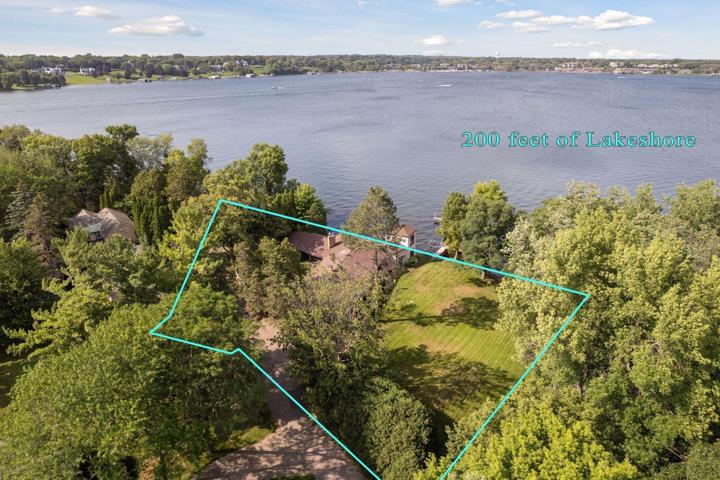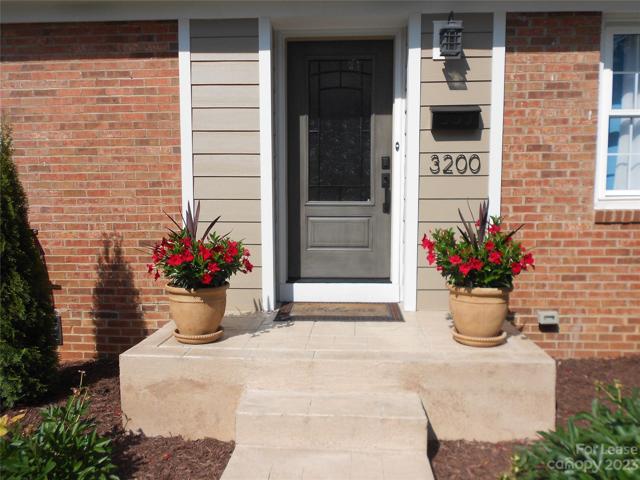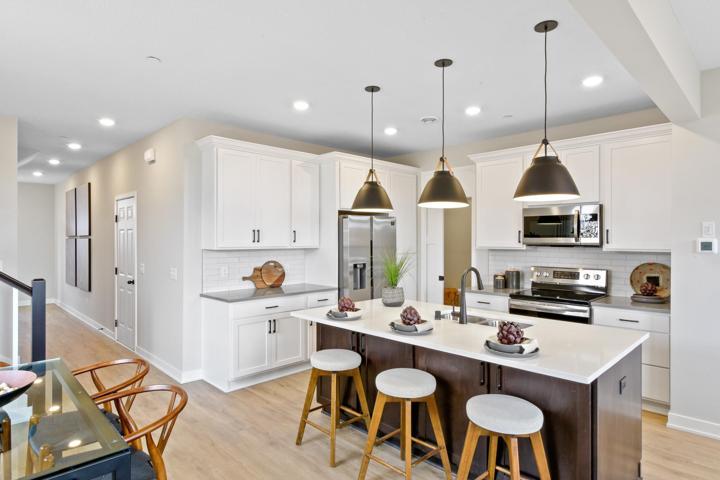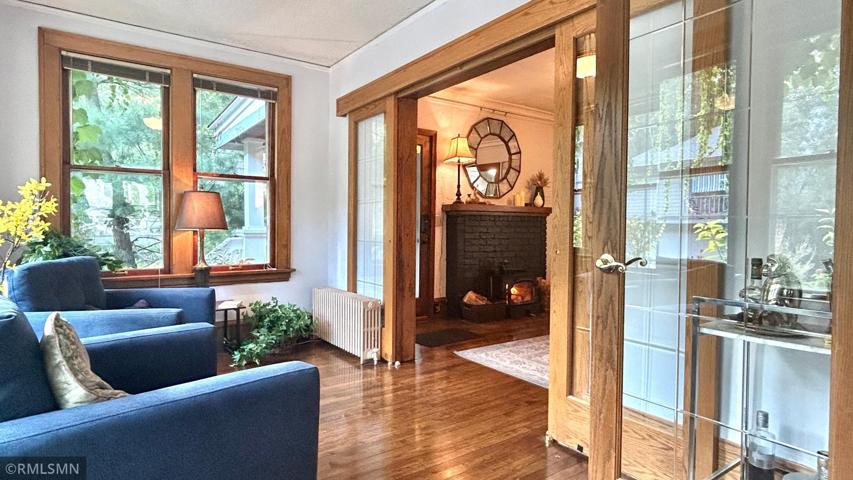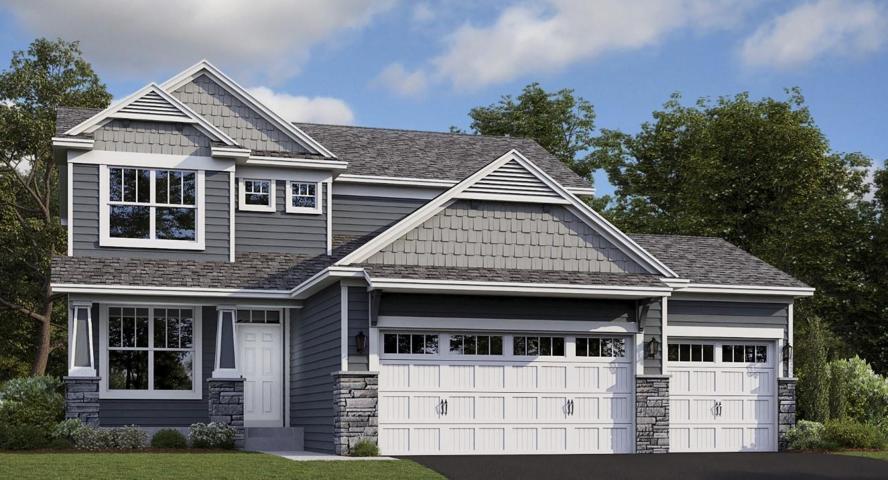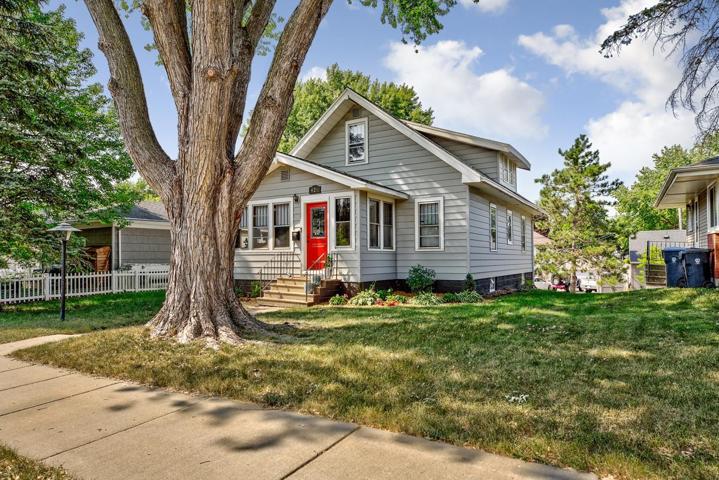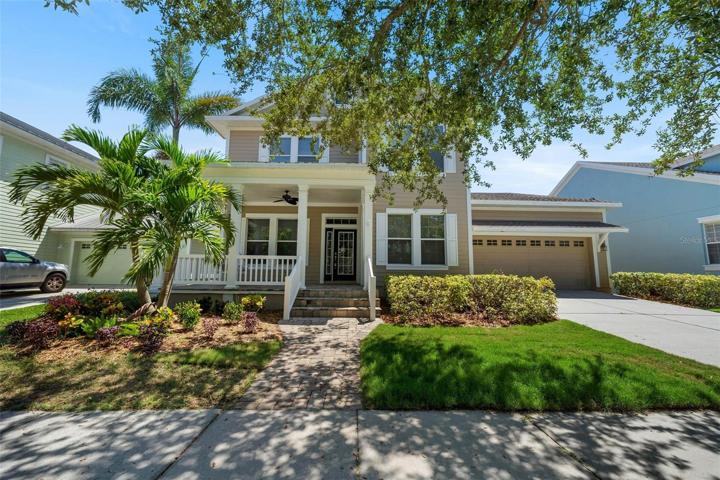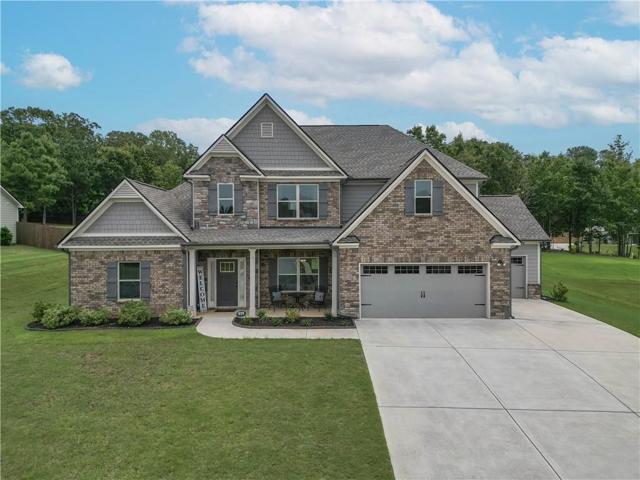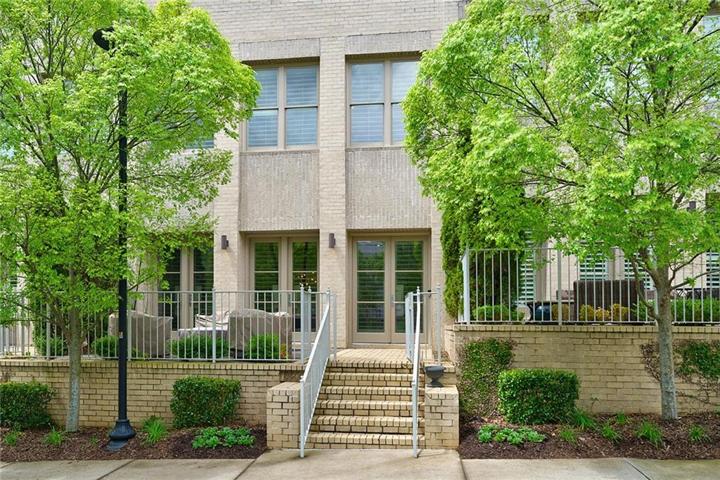2561 Properties
Sort by:
28808 RAINDANCE AVENUE, WESLEY CHAPEL, FL 33543
28808 RAINDANCE AVENUE, WESLEY CHAPEL, FL 33543 Details
1 year ago
2530A Spirit Knob Road, Woodland, MN 55391
2530A Spirit Knob Road, Woodland, MN 55391 Details
1 year ago
3200 Driftwood Drive, Charlotte, NC 28205
3200 Driftwood Drive, Charlotte, NC 28205 Details
1 year ago
13674 Hollybrook Drive, Apple Valley, MN 55124
13674 Hollybrook Drive, Apple Valley, MN 55124 Details
1 year ago
