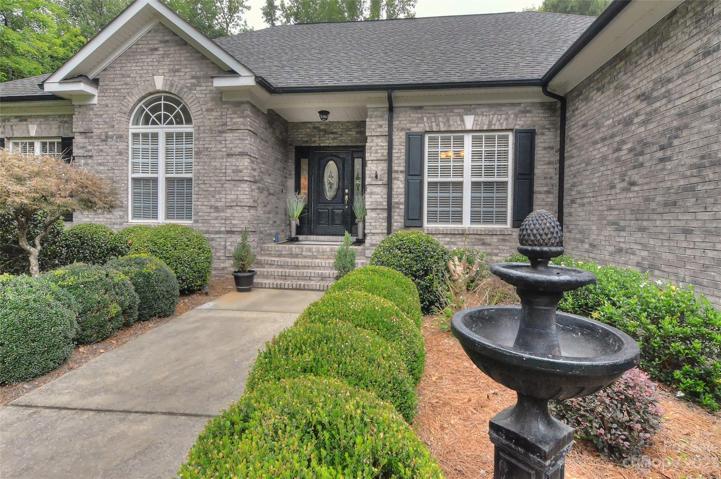2561 Properties
Sort by:
5965 Loring Drive, Minnetrista, MN 55364
5965 Loring Drive, Minnetrista, MN 55364 Details
1 year ago
28031 N Bay Road , Lake Arrowhead, CA 92352
28031 N Bay Road , Lake Arrowhead, CA 92352 Details
1 year ago
4700 Glenwood Avenue, Golden Valley, MN 55422
4700 Glenwood Avenue, Golden Valley, MN 55422 Details
1 year ago
1810 LAKE GEORGE COVE, BRADENTON, FL 34211
1810 LAKE GEORGE COVE, BRADENTON, FL 34211 Details
1 year ago
2732 Kensington NE Avenue, Saint Michael, MN 55376
2732 Kensington NE Avenue, Saint Michael, MN 55376 Details
1 year ago









