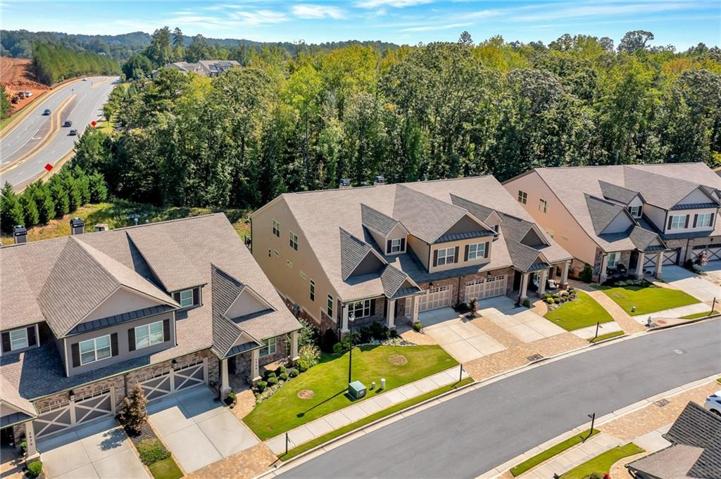2561 Properties
Sort by:
16921 739th Street, Hayfield Twp, MN 55940
16921 739th Street, Hayfield Twp, MN 55940 Details
1 year ago
31361 Holly Drive Drive , Laguna Beach, CA 92651
31361 Holly Drive Drive , Laguna Beach, CA 92651 Details
1 year ago
6810 231st W Street, Morristown, MN 55052
6810 231st W Street, Morristown, MN 55052 Details
1 year ago
1511 3rd Street , Manhattan Beach, CA 90266
1511 3rd Street , Manhattan Beach, CA 90266 Details
1 year ago
2689 Vancouver Street , Carlsbad, CA 92010
2689 Vancouver Street , Carlsbad, CA 92010 Details
1 year ago









