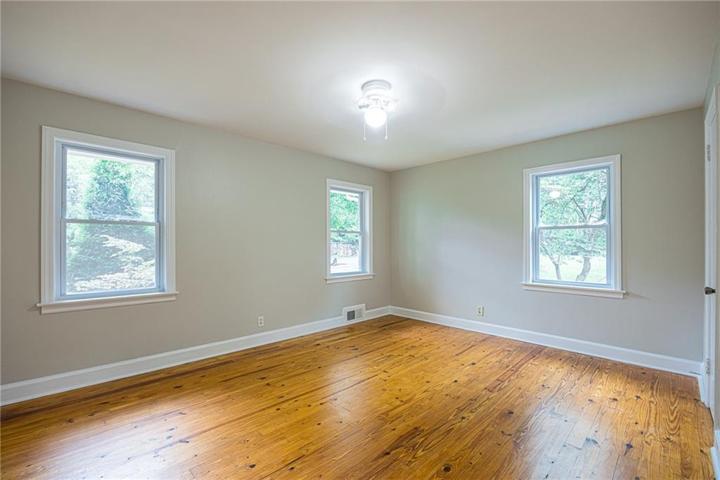2561 Properties
Sort by:
112 Brackenbury Lane, Charlotte, NC 28270
112 Brackenbury Lane, Charlotte, NC 28270 Details
1 year ago
1001 Lexington N Avenue, New Prague, MN 56071
1001 Lexington N Avenue, New Prague, MN 56071 Details
1 year ago
8265 PAVIA WAY, LAKEWOOD RANCH, FL 34202
8265 PAVIA WAY, LAKEWOOD RANCH, FL 34202 Details
1 year ago
9775 46th NE Street, Saint Michael, MN 55376
9775 46th NE Street, Saint Michael, MN 55376 Details
1 year ago
1023 Valley Forge Drive, Lake Wylie, SC 29710
1023 Valley Forge Drive, Lake Wylie, SC 29710 Details
1 year ago
31226 Cove View Court, Lancaster, SC 29720
31226 Cove View Court, Lancaster, SC 29720 Details
1 year ago
6242 Evanston Avenue, Indianapolis, IN 46220
6242 Evanston Avenue, Indianapolis, IN 46220 Details
1 year ago
4975 E 79th Street, Indianapolis, IN 46250
4975 E 79th Street, Indianapolis, IN 46250 Details
1 year ago









