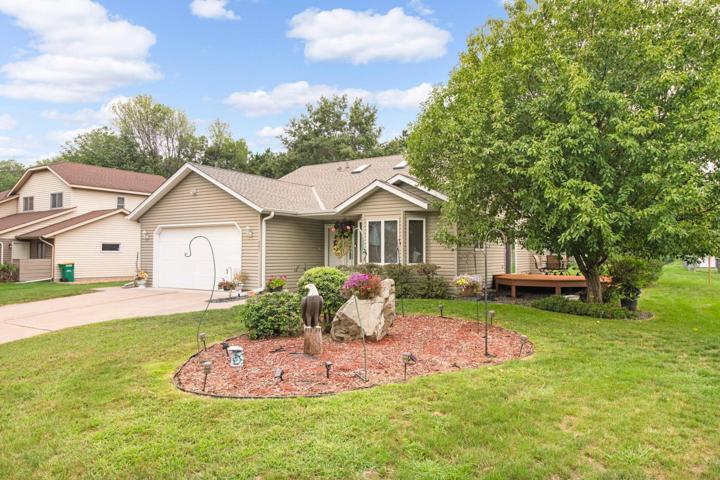2561 Properties
Sort by:
563 Carol Drive, Vadnais Heights, MN 55127
563 Carol Drive, Vadnais Heights, MN 55127 Details
1 year ago
4277 Maybrook SW Court, Concord, NC 28027
4277 Maybrook SW Court, Concord, NC 28027 Details
1 year ago
10720 Minnetonka Boulevard, Hopkins, MN 55305
10720 Minnetonka Boulevard, Hopkins, MN 55305 Details
1 year ago
9711 Sunset Grove Drive, Huntersville, NC 28078
9711 Sunset Grove Drive, Huntersville, NC 28078 Details
1 year ago
3824 Pleasant Avenue, Minneapolis, MN 55409
3824 Pleasant Avenue, Minneapolis, MN 55409 Details
1 year ago
1425 24th N Avenue, Saint Cloud, MN 56303
1425 24th N Avenue, Saint Cloud, MN 56303 Details
1 year ago
5141 Ewing S Avenue, Minneapolis, MN 55410
5141 Ewing S Avenue, Minneapolis, MN 55410 Details
1 year ago
1620 Hartford Avenue, Saint Paul, MN 55116
1620 Hartford Avenue, Saint Paul, MN 55116 Details
1 year ago
4465 Forest Lake Landing, Orono, MN 55364
4465 Forest Lake Landing, Orono, MN 55364 Details
1 year ago









