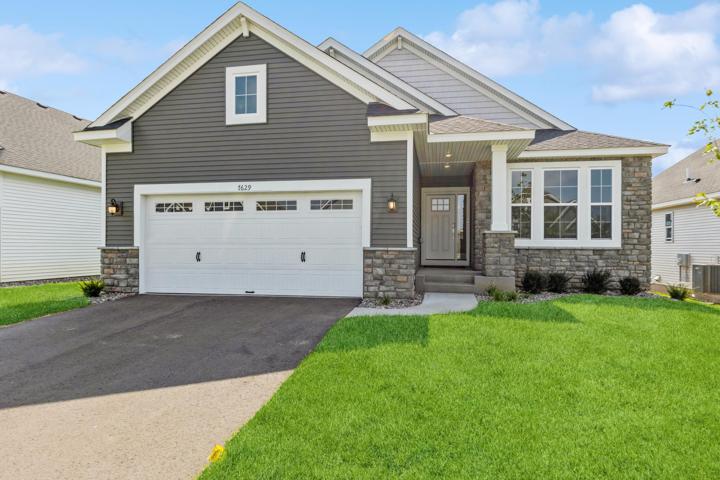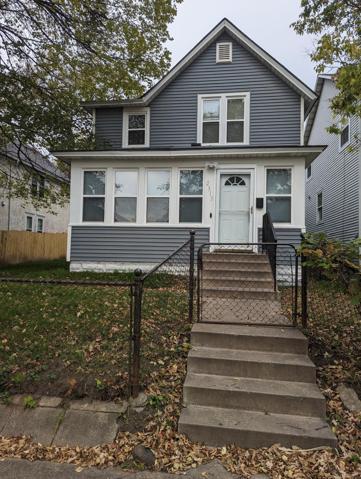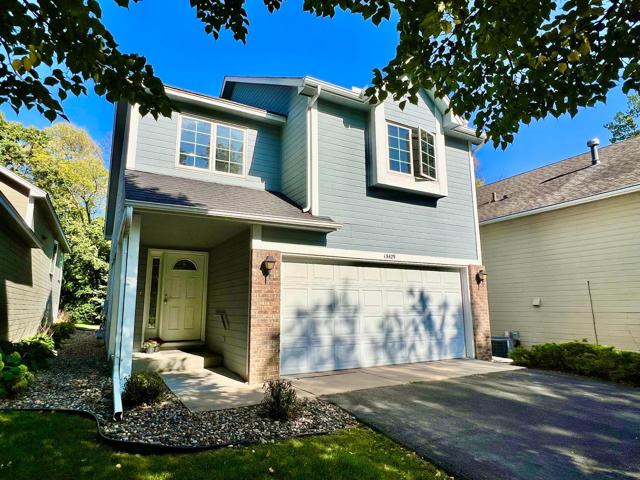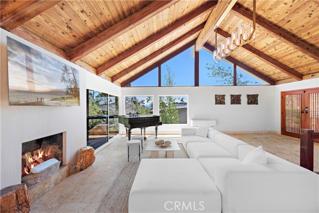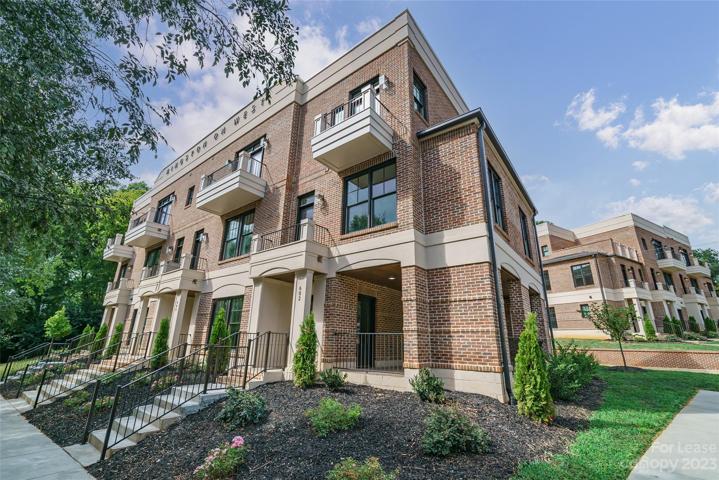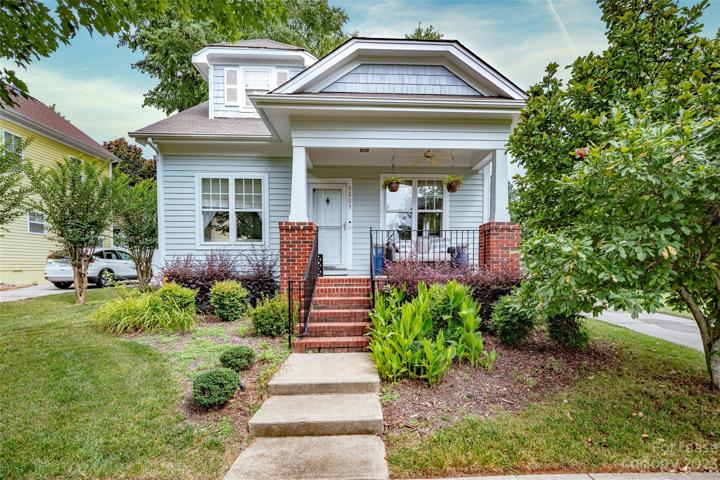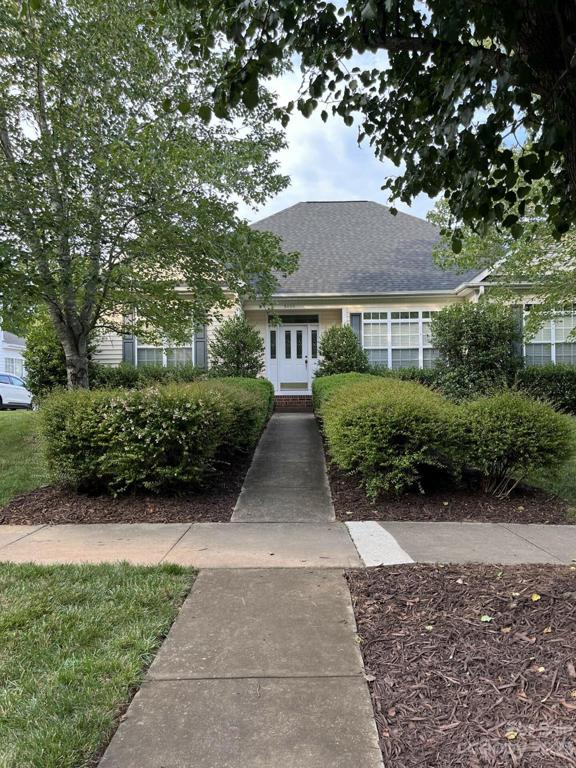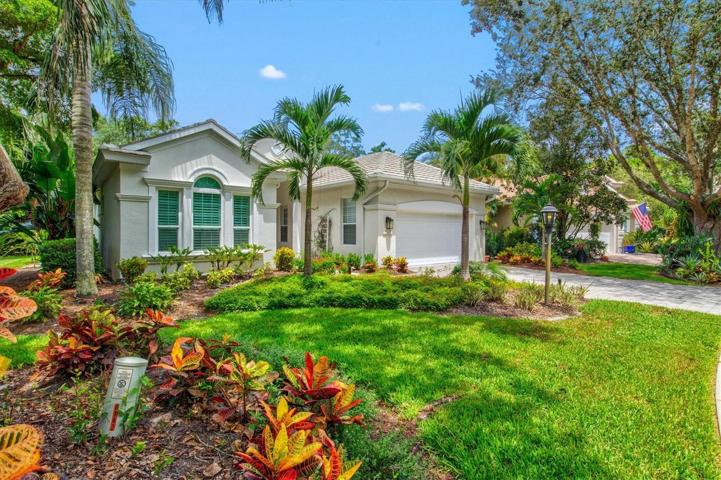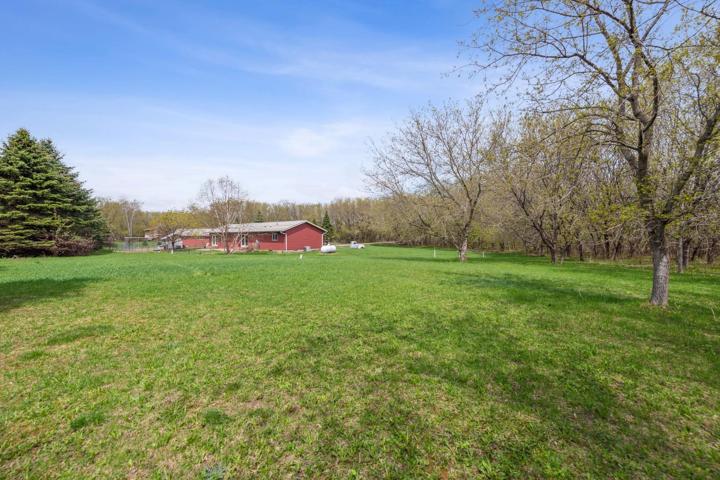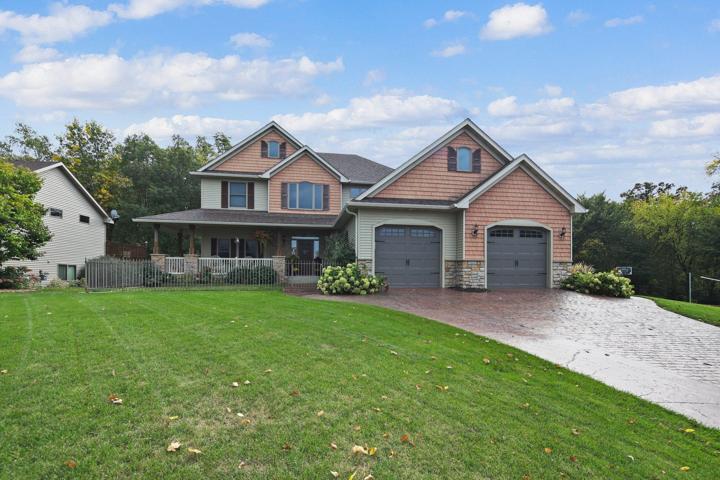2561 Properties
Sort by:
7629 Upper 38th N Street, Oakdale, MN 55128
7629 Upper 38th N Street, Oakdale, MN 55128 Details
2 years ago
2313 N 4th Street, Minneapolis, MN 55411
2313 N 4th Street, Minneapolis, MN 55411 Details
2 years ago
15429 Sussex Drive, Minnetonka, MN 55345
15429 Sussex Drive, Minnetonka, MN 55345 Details
2 years ago
785 Summit Drive , Laguna Beach, CA 92651
785 Summit Drive , Laguna Beach, CA 92651 Details
2 years ago
8205 Parkton Gate Drive, Huntersville, NC 28078
8205 Parkton Gate Drive, Huntersville, NC 28078 Details
2 years ago
5405 Creft Circle, Indian Trail, NC 28079
5405 Creft Circle, Indian Trail, NC 28079 Details
2 years ago
8138 DUKES WOOD COURT, UNIVERSITY PARK, FL 34201
8138 DUKES WOOD COURT, UNIVERSITY PARK, FL 34201 Details
2 years ago
1746 140th Avenue, Balsam Lake Twp, WI 54024
1746 140th Avenue, Balsam Lake Twp, WI 54024 Details
2 years ago
1408 Pondview E Lane, Saint Joseph, MN 56374
1408 Pondview E Lane, Saint Joseph, MN 56374 Details
2 years ago
